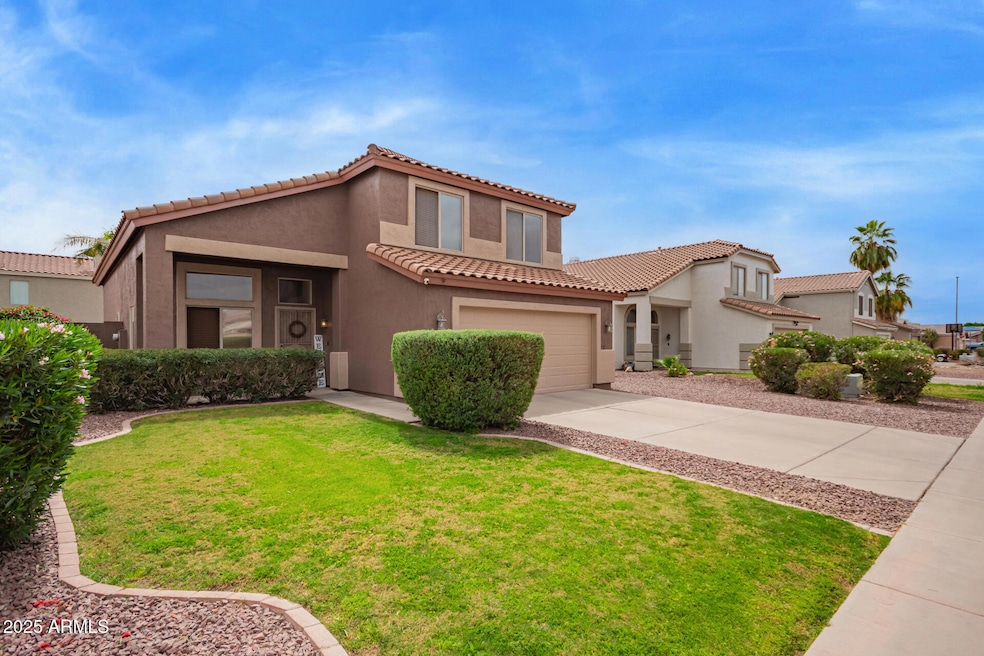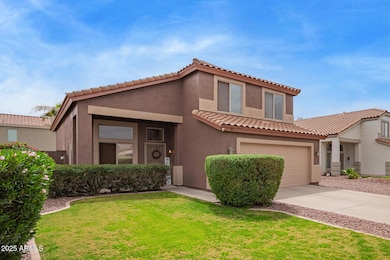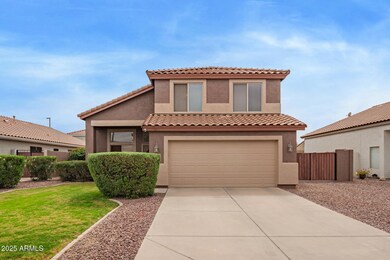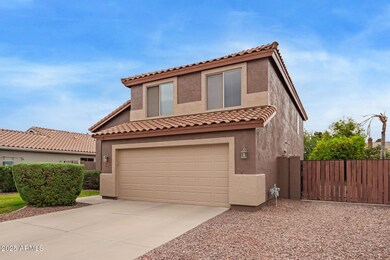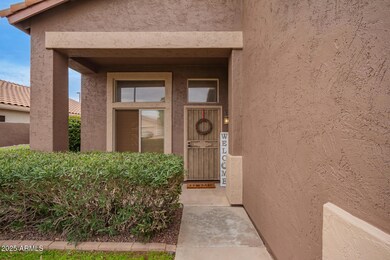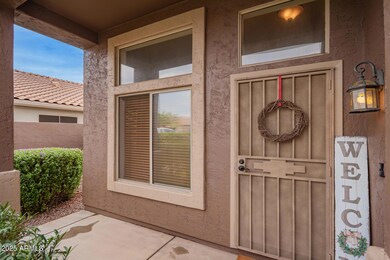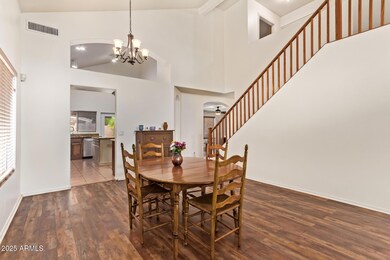
3061 E Millbrae Ln Gilbert, AZ 85234
Val Vista NeighborhoodEstimated payment $3,294/month
Highlights
- Private Pool
- RV Gated
- Spanish Architecture
- Pioneer Elementary School Rated A-
- Vaulted Ceiling
- Granite Countertops
About This Home
Located in a prime neighborhood, this gem offers spacious living w/ 4bds + 3ba, including a resort-style backyard w/ a refreshing pool! The kitchen boasts upgraded cabinets, granite countertops, breakfast bar/island, stainless steel appliances, & pantry. Plus, the refrigerator is included! The main level features a separate living & family rm, bedroom, full bath, & laundry rm w/ washer & dryer included! Upstairs, you'll find the primary bedroom along w/ two additional bedrooms. The backyard is an entertainer's dream w/ a large pool & covered patio, perfect for relaxing &/or hosting guests. There's also a charming side yard ideal for a garden, adding even more versatility & beauty to the space. Around the corner awaits a large park w/ a children's play area. Great for those weekend flag football & kickball games! W/ easy access to the 60 Freeway, nearby restaurants, the Village at Dana Park's upscale shopping & dining, & Banner Gateway Hospital, this home offers both comfort & convenience. Don't miss out on this opportunity to make this home yours!
Home Details
Home Type
- Single Family
Est. Annual Taxes
- $1,928
Year Built
- Built in 1996
Lot Details
- 6,826 Sq Ft Lot
- Block Wall Fence
- Front and Back Yard Sprinklers
- Sprinklers on Timer
- Grass Covered Lot
HOA Fees
- $63 Monthly HOA Fees
Parking
- 2 Car Garage
- RV Gated
Home Design
- Spanish Architecture
- Wood Frame Construction
- Tile Roof
- Stucco
Interior Spaces
- 2,146 Sq Ft Home
- 2-Story Property
- Vaulted Ceiling
- Ceiling Fan
- Double Pane Windows
Kitchen
- Eat-In Kitchen
- Breakfast Bar
- Built-In Microwave
- Kitchen Island
- Granite Countertops
Flooring
- Carpet
- Tile
- Vinyl
Bedrooms and Bathrooms
- 4 Bedrooms
- Primary Bathroom is a Full Bathroom
- 3 Bathrooms
- Dual Vanity Sinks in Primary Bathroom
- Bathtub With Separate Shower Stall
Pool
- Private Pool
Schools
- Pioneer Elementary School
- Highland Jr High Middle School
- Highland High School
Utilities
- Cooling Available
- Heating System Uses Natural Gas
- High Speed Internet
- Cable TV Available
Listing and Financial Details
- Tax Lot 58
- Assessor Parcel Number 304-08-323
Community Details
Overview
- Association fees include ground maintenance
- Sentry Management Association, Phone Number (480) 345-0046
- Built by Shea
- Carriage Lane 10 Subdivision
Recreation
- Community Playground
Map
Home Values in the Area
Average Home Value in this Area
Tax History
| Year | Tax Paid | Tax Assessment Tax Assessment Total Assessment is a certain percentage of the fair market value that is determined by local assessors to be the total taxable value of land and additions on the property. | Land | Improvement |
|---|---|---|---|---|
| 2025 | $1,928 | $25,718 | -- | -- |
| 2024 | $1,941 | $24,494 | -- | -- |
| 2023 | $1,941 | $40,400 | $8,080 | $32,320 |
| 2022 | $1,881 | $30,580 | $6,110 | $24,470 |
| 2021 | $1,980 | $28,780 | $5,750 | $23,030 |
| 2020 | $1,948 | $26,760 | $5,350 | $21,410 |
| 2019 | $1,792 | $24,710 | $4,940 | $19,770 |
| 2018 | $1,738 | $23,280 | $4,650 | $18,630 |
| 2017 | $1,679 | $21,960 | $4,390 | $17,570 |
| 2016 | $1,738 | $21,350 | $4,270 | $17,080 |
| 2015 | $1,584 | $20,820 | $4,160 | $16,660 |
Property History
| Date | Event | Price | Change | Sq Ft Price |
|---|---|---|---|---|
| 03/28/2025 03/28/25 | For Sale | $550,000 | -- | $256 / Sq Ft |
Deed History
| Date | Type | Sale Price | Title Company |
|---|---|---|---|
| Interfamily Deed Transfer | -- | None Available | |
| Warranty Deed | $250,000 | Landamerica Title Agency | |
| Trustee Deed | $184,100 | None Available | |
| Trustee Deed | $62,500 | None Available | |
| Warranty Deed | $181,500 | Fidelity National Title | |
| Warranty Deed | $127,360 | First American Title | |
| Warranty Deed | -- | -- |
Mortgage History
| Date | Status | Loan Amount | Loan Type |
|---|---|---|---|
| Open | $130,200 | New Conventional | |
| Closed | $209,400 | New Conventional | |
| Closed | $225,000 | New Conventional | |
| Previous Owner | $95,000 | Unknown | |
| Previous Owner | $206,400 | Small Business Administration | |
| Previous Owner | $144,000 | New Conventional | |
| Previous Owner | $77,350 | New Conventional |
Similar Homes in the area
Source: Arizona Regional Multiple Listing Service (ARMLS)
MLS Number: 6843083
APN: 304-08-323
- 3061 E Millbrae Ln
- 3049 E Santa Rosa Dr
- 3128 E Millbrae Ln
- 1339 N Tucana Ln
- 1452 N Higley Rd
- 2894 E Melody Ln
- 1344 N Constellation Way
- 3126 E San Angelo Ave
- 1941 S Pierpont Dr Unit 1144
- 1941 S Pierpont Dr Unit 1120
- 1941 S Pierpont Dr Unit 2116
- 1941 S Pierpont Dr Unit 2087
- 1941 S Pierpont Dr Unit 2082
- 1941 S Pierpont Dr Unit 1025
- 1941 S Pierpont Dr Unit 2141
- 1941 S Pierpont Dr Unit 2098
- 3344 E Indigo Bay Ct
- 2735 E Harwell Rd
- 3335 E Indigo Bay Ct
- 4856 E Baseline Rd Unit 106
