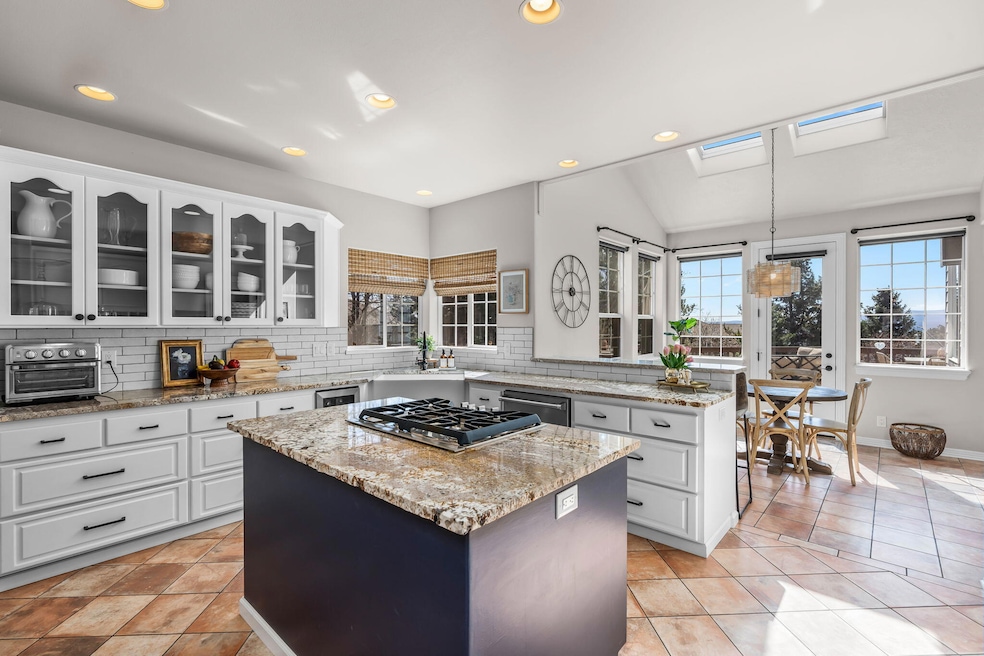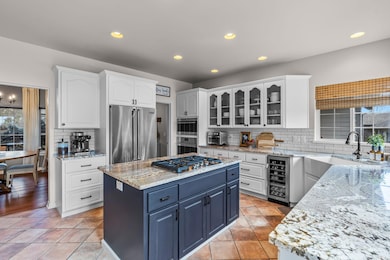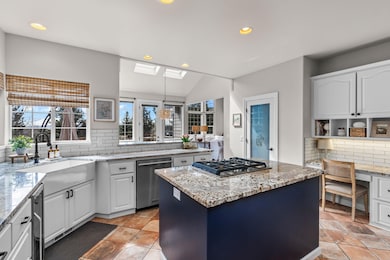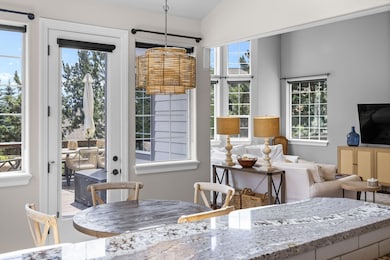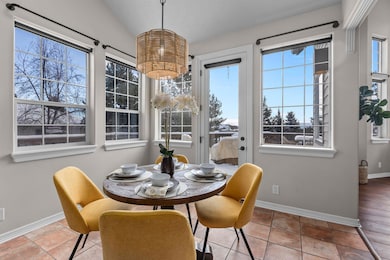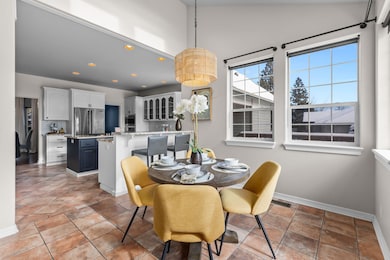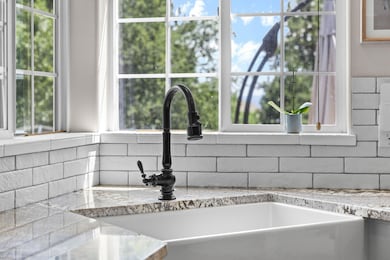
3061 NW Jewell Way Bend, OR 97701
Awbrey Butte NeighborhoodEstimated payment $8,724/month
Highlights
- Two Primary Bedrooms
- City View
- Vaulted Ceiling
- Pacific Crest Middle School Rated A-
- Open Floorplan
- Traditional Architecture
About This Home
Welcome to your Awbrey Butte oasis! This stunning move-in ready home atop a .38 acre is waiting for you! You'll find tasteful updates throughout this recently renovated home: 10'' French Oak Hardwoods throughout, updated kitchen, built-in wine fridge, heated bathroom floors in fully updated Primary Suite with claw foot soaking tub and walk in shower. A gourmet kitchen, featuring a farmhouse sink and SS appliances by VIKING and WOLF. Savor your morning coffee on the private back deck, where stunning SE views unfold. Nestled at the top of Awbrey Butte, with singing birds and the rustle of the breeze in the mature trees. Lovely crisp mountain air with open windows almost year round. This home offers primary suites on both levels with 2 secondarybedrooms with ceiling fans, plus a dedicated office with tons of natural light! Thethree car garage for your cars and toys, a built in workstation. End your day under the stars in the brand new 6 seater hot tub with views of Paul Peak.
Listing Agent
Harcourts The Garner Group Real Estate Brokerage Phone: 541.588.2022 License #201240222

Open House Schedule
-
Friday, April 25, 20252:30 to 4:30 pm4/25/2025 2:30:00 PM +00:004/25/2025 4:30:00 PM +00:00Add to Calendar
-
Saturday, April 26, 202510:00 am to 12:00 pm4/26/2025 10:00:00 AM +00:004/26/2025 12:00:00 PM +00:00Add to Calendar
Home Details
Home Type
- Single Family
Est. Annual Taxes
- $7,430
Year Built
- Built in 1997
Lot Details
- 0.38 Acre Lot
- Landscaped
- Level Lot
- Front and Back Yard Sprinklers
- Sprinklers on Timer
- Property is zoned RS, RS
HOA Fees
- $13 Monthly HOA Fees
Parking
- 3 Car Attached Garage
- Garage Door Opener
Property Views
- City
- Territorial
Home Design
- Traditional Architecture
- Stem Wall Foundation
- Frame Construction
- Composition Roof
Interior Spaces
- 2,938 Sq Ft Home
- 2-Story Property
- Open Floorplan
- Central Vacuum
- Vaulted Ceiling
- Ceiling Fan
- Skylights
- Gas Fireplace
- Vinyl Clad Windows
- Mud Room
- Great Room
- Dining Room
- Home Office
- Laundry Room
Kitchen
- Breakfast Area or Nook
- Eat-In Kitchen
- Breakfast Bar
- Oven
- Cooktop
- Microwave
- Dishwasher
- Wine Refrigerator
- Kitchen Island
- Granite Countertops
- Disposal
Flooring
- Wood
- Tile
Bedrooms and Bathrooms
- 4 Bedrooms
- Double Master Bedroom
- Walk-In Closet
- Double Vanity
- Soaking Tub
- Bathtub with Shower
- Bathtub Includes Tile Surround
Home Security
- Carbon Monoxide Detectors
- Fire and Smoke Detector
Outdoor Features
- Outdoor Storage
- Storage Shed
Schools
- North Star Elementary School
- Pacific Crest Middle School
- Summit High School
Utilities
- Forced Air Zoned Heating and Cooling System
- Heating System Uses Natural Gas
- Natural Gas Connected
- Water Heater
Listing and Financial Details
- Exclusions: Hot Tub, murphy bed, washer/dryer
- Legal Lot and Block 04600 / 21
- Assessor Parcel Number 190134
Community Details
Overview
- Awbrey Butte Subdivision
Recreation
- Tennis Courts
- Park
Map
Home Values in the Area
Average Home Value in this Area
Tax History
| Year | Tax Paid | Tax Assessment Tax Assessment Total Assessment is a certain percentage of the fair market value that is determined by local assessors to be the total taxable value of land and additions on the property. | Land | Improvement |
|---|---|---|---|---|
| 2024 | $7,430 | $443,770 | -- | -- |
| 2023 | $6,888 | $430,850 | $0 | $0 |
| 2022 | $6,426 | $406,130 | $0 | $0 |
| 2021 | $6,436 | $394,310 | $0 | $0 |
| 2020 | $6,106 | $394,310 | $0 | $0 |
| 2019 | $5,936 | $382,830 | $0 | $0 |
| 2018 | $5,768 | $371,680 | $0 | $0 |
| 2017 | $5,599 | $360,860 | $0 | $0 |
| 2016 | $5,340 | $350,350 | $0 | $0 |
| 2015 | $5,192 | $340,150 | $0 | $0 |
| 2014 | $5,039 | $330,250 | $0 | $0 |
Property History
| Date | Event | Price | Change | Sq Ft Price |
|---|---|---|---|---|
| 04/22/2025 04/22/25 | Price Changed | $1,449,900 | -3.1% | $493 / Sq Ft |
| 03/25/2025 03/25/25 | Price Changed | $1,495,900 | -0.3% | $509 / Sq Ft |
| 09/07/2024 09/07/24 | Price Changed | $1,499,900 | -3.2% | $511 / Sq Ft |
| 08/14/2024 08/14/24 | Price Changed | $1,549,900 | -1.6% | $528 / Sq Ft |
| 07/23/2024 07/23/24 | Price Changed | $1,575,000 | -4.5% | $536 / Sq Ft |
| 07/11/2024 07/11/24 | Price Changed | $1,649,900 | -1.5% | $562 / Sq Ft |
| 07/02/2024 07/02/24 | Price Changed | $1,674,900 | -1.5% | $570 / Sq Ft |
| 04/09/2024 04/09/24 | For Sale | $1,699,900 | +9.2% | $579 / Sq Ft |
| 07/13/2022 07/13/22 | Sold | $1,557,000 | -2.4% | $530 / Sq Ft |
| 05/08/2022 05/08/22 | Pending | -- | -- | -- |
| 04/26/2022 04/26/22 | For Sale | $1,595,000 | +132.8% | $543 / Sq Ft |
| 04/24/2020 04/24/20 | Sold | $685,000 | -5.5% | $233 / Sq Ft |
| 03/28/2020 03/28/20 | Pending | -- | -- | -- |
| 03/09/2020 03/09/20 | For Sale | $725,000 | -- | $247 / Sq Ft |
Deed History
| Date | Type | Sale Price | Title Company |
|---|---|---|---|
| Warranty Deed | $685,000 | First American Title | |
| Interfamily Deed Transfer | -- | None Available |
Mortgage History
| Date | Status | Loan Amount | Loan Type |
|---|---|---|---|
| Open | $78,000 | Credit Line Revolving | |
| Open | $295,000 | New Conventional | |
| Previous Owner | $266,825 | New Conventional |
Similar Homes in Bend, OR
Source: Central Oregon Association of REALTORS®
MLS Number: 220180194
APN: 190134
- 3081 NW Colonial Dr
- 3081 NW Craftsman Dr
- 3063 NW Duffy Dr
- 2925 NW Meldrum Ct
- 1293 NW Promontory Dr
- 2916 NW Fairway Heights Dr
- 2616 NW Gill Ct
- 3280 NW Bungalow Dr
- 3311 NW Bungalow Dr
- 1238 NW Remarkable Dr
- 2962 NW Three Sisters Dr
- 3039 NW Hidden Ridge Dr
- 629 NW Powell Butte Loop
- 1255 NW Constellation Dr
- 1298 NW Remarkable Dr
- 3059 NW Hidden Ridge Dr NW
- 1327 N West Constellation Dr
- 1165 NW Hillside Park Dr
- 3459 NW Denali Ln
- 3202 NW Fairway Heights Dr
