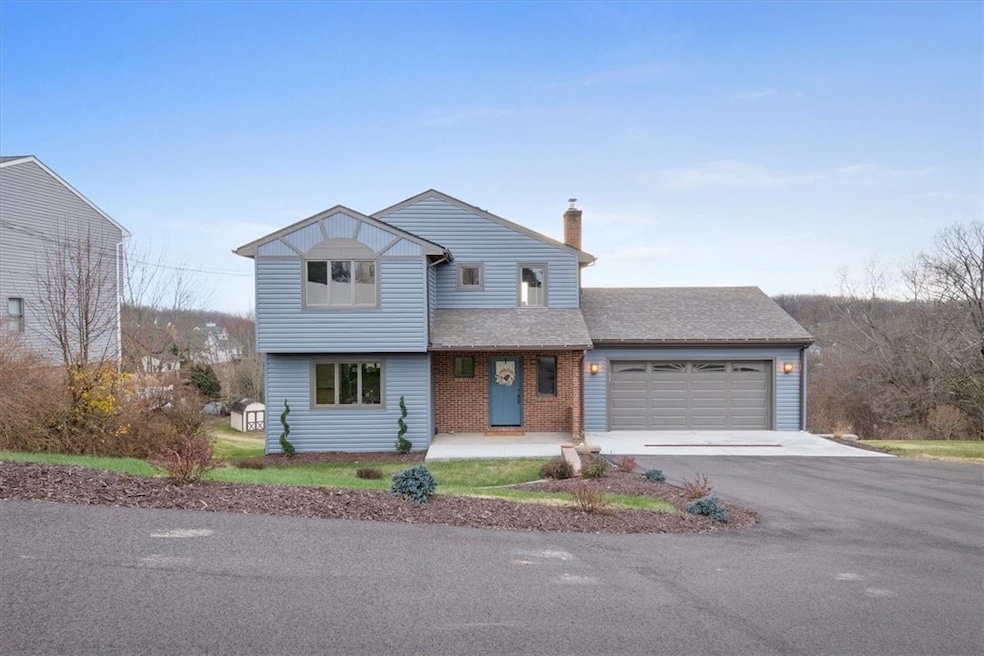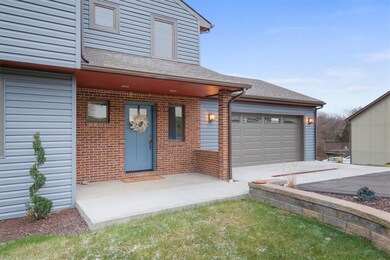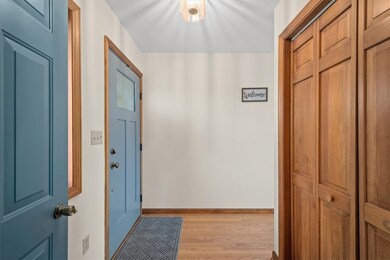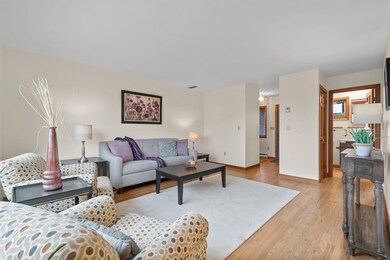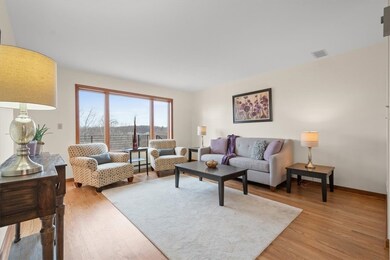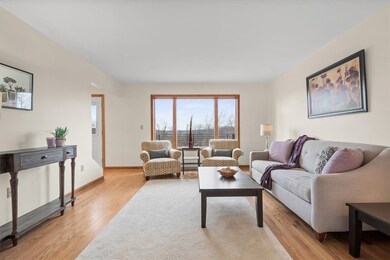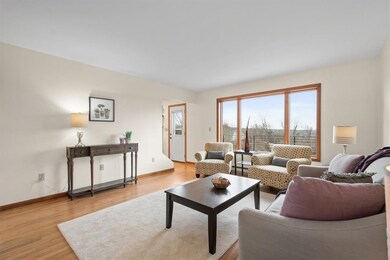
$439,990
- 3 Beds
- 3.5 Baths
- 2,400 Sq Ft
- 6202 Lenox Ln
- McDonald, PA
Welcome Home! Beautiful single family home in the Berkshires community is situated on a level lot with fantastic curb appeal. Step inside to find tall ceilings and plenty of natural light, with a spacious layout. The open kitchen features a large island, sleek quartz countertops, stainless steel appliances, and a spacious pantry. All bedrooms are upstairs with conveniently located laundry. Master
Lakshmi Mahali EXP REALTY LLC
