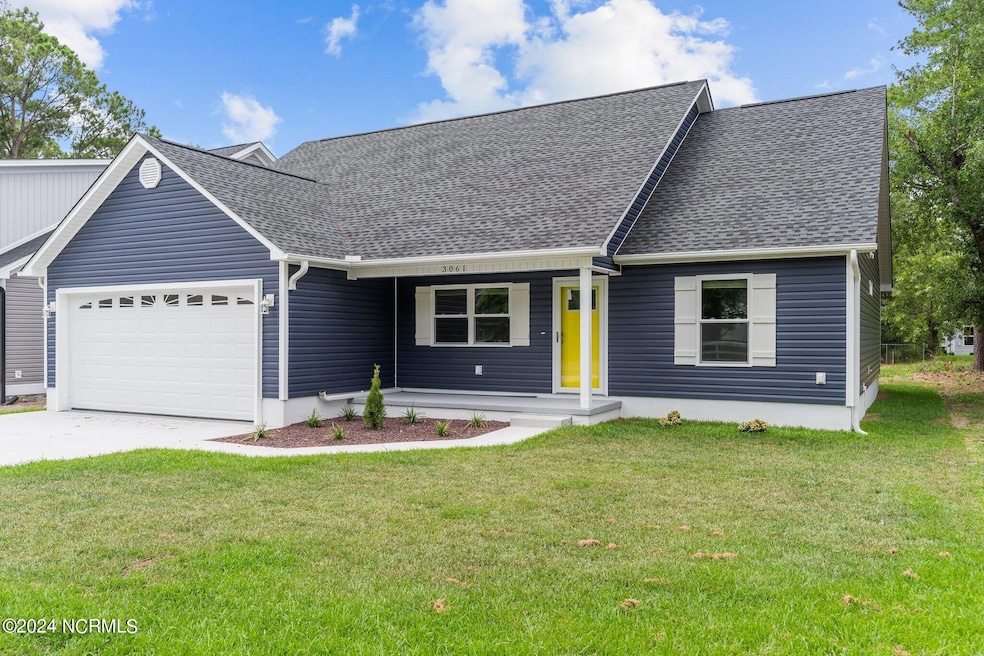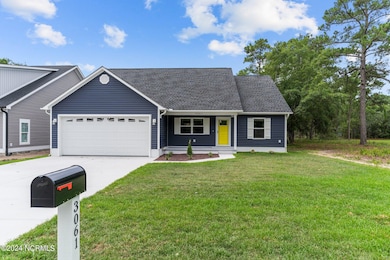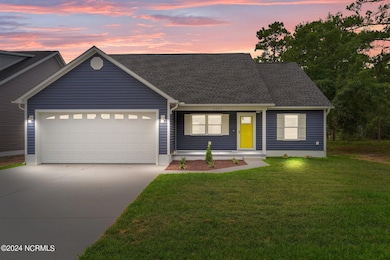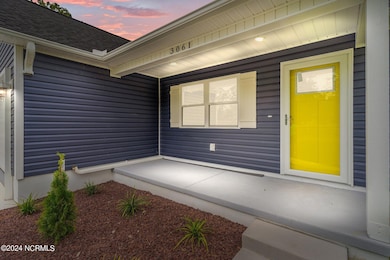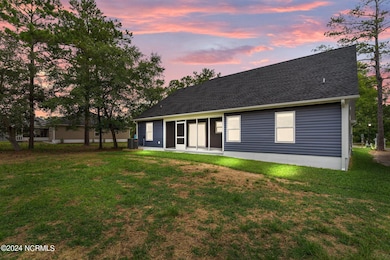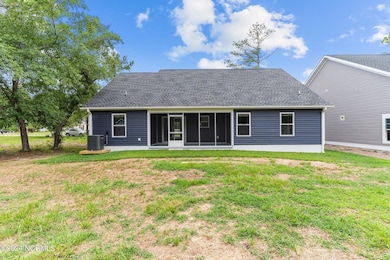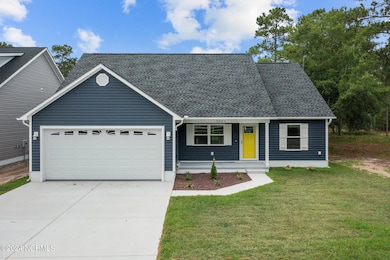
3061 Pine Hill Dr SW Shallotte, NC 28470
Estimated payment $1,732/month
Highlights
- Clubhouse
- Community Pool
- Tray Ceiling
- Vaulted Ceiling
- Covered patio or porch
- Walk-In Closet
About This Home
Phenomenal Value! Motivated seller is offering an incredible opportunity to the next owners of this beautiful new home, at thousands of dollars below its tax assessed value! Book your showing today to tour 3061 Pine Hill Dr SW, this stunning COMPLETETED NEW CONSTRUCTION is ready to welcome you home! The main living area features high vaulted ceilings and an open concept floor plan. The well-appointed kitchen showcases beautiful soft close cabinetry, stainless steel appliances, quartz counter tops, tile backsplash and a substantial island with dual sided stainless-steel sink. With a generous number of cabinets and built in pantry for optimal storage and ample counter space this kitchen makes cooking and entertaining a breeze. From the dining area, the sliding glass door leads you to the spacious rear screened in porch that is the perfect place to enjoy your morning coffee, relax in the shade and is excellent for outdoor entertaining. The primary suite features a large, tiled dual headed shower, dual vanities with quartz countertops, an exceptional amount of cabinetry and storage, beautiful tray ceiling, large walk-in closet and plenty of privacy from the secondary bedrooms, being a split floorplan. The secondary bedrooms lend themselves to a myriad of uses with a comfortable size, one of 12'x 13' and the other 12.5' x 12', each with spacious closets and share a full bathroom and convenient linen closet in the hallway. As a private community, River Hills offers its residents a riverfront pool, pier, clubhouse, swings and playground. You will be mere moments away from the conveniences of Shallotte for dining, shopping, Mulberry Park and the Shallotte Riverwalk. Easy access to Hwy 17 for a quick trip to Wilmington or Myrtle Beach. Only 15- 20 minutes to local beaches including Holden, Ocean Isle and Sunset Beaches and multiple NC Wildlife Boat Ramps. Come and enjoy the charm of small-town coastal living!
Home Details
Home Type
- Single Family
Est. Annual Taxes
- $60
Year Built
- Built in 2024
Lot Details
- 9,409 Sq Ft Lot
- Lot Dimensions are 60'x 150'
- Property fronts a private road
- Property is zoned CO-SBR-6000
HOA Fees
- $54 Monthly HOA Fees
Home Design
- Slab Foundation
- Wood Frame Construction
- Shingle Roof
- Vinyl Siding
- Stick Built Home
Interior Spaces
- 1,479 Sq Ft Home
- 1-Story Property
- Tray Ceiling
- Vaulted Ceiling
- Ceiling Fan
- Blinds
- Combination Dining and Living Room
- Attic Access Panel
Kitchen
- Stove
- Built-In Microwave
- Dishwasher
Flooring
- Carpet
- Luxury Vinyl Plank Tile
Bedrooms and Bathrooms
- 3 Bedrooms
- Walk-In Closet
- 2 Full Bathrooms
Laundry
- Laundry in Garage
- Washer and Dryer Hookup
Parking
- 2 Car Attached Garage
- Driveway
Outdoor Features
- Covered patio or porch
Schools
- Supply Elementary School
- Shallotte Middle School
- West Brunswick High School
Utilities
- Central Air
- Heat Pump System
- Electric Water Heater
- On Site Septic
- Septic Tank
Listing and Financial Details
- Assessor Parcel Number 214cf060
Community Details
Overview
- River Hills Poa, Phone Number (910) 579-5163
- River Hills Subdivision
- Maintained Community
Amenities
- Clubhouse
Recreation
- Community Playground
- Community Pool
Map
Home Values in the Area
Average Home Value in this Area
Tax History
| Year | Tax Paid | Tax Assessment Tax Assessment Total Assessment is a certain percentage of the fair market value that is determined by local assessors to be the total taxable value of land and additions on the property. | Land | Improvement |
|---|---|---|---|---|
| 2024 | $60 | $12,000 | $12,000 | $0 |
| 2023 | $63 | $12,000 | $12,000 | $0 |
| 2022 | $63 | $9,250 | $9,250 | $0 |
| 2021 | $0 | $9,250 | $9,250 | $0 |
| 2020 | $0 | $9,250 | $9,250 | $0 |
| 2019 | $62 | $9,250 | $9,250 | $0 |
| 2018 | $90 | $15,000 | $15,000 | $0 |
| 2017 | $85 | $15,000 | $15,000 | $0 |
| 2016 | $83 | $15,000 | $15,000 | $0 |
| 2015 | $83 | $15,000 | $15,000 | $0 |
| 2014 | $99 | $20,000 | $20,000 | $0 |
Property History
| Date | Event | Price | Change | Sq Ft Price |
|---|---|---|---|---|
| 01/24/2025 01/24/25 | Price Changed | $299,800 | -6.0% | $203 / Sq Ft |
| 10/03/2024 10/03/24 | Price Changed | $319,000 | -3.1% | $216 / Sq Ft |
| 08/31/2024 08/31/24 | Price Changed | $329,300 | -4.6% | $223 / Sq Ft |
| 07/25/2024 07/25/24 | Price Changed | $345,000 | -1.4% | $233 / Sq Ft |
| 06/26/2024 06/26/24 | For Sale | $349,900 | -- | $237 / Sq Ft |
Deed History
| Date | Type | Sale Price | Title Company |
|---|---|---|---|
| Warranty Deed | $16,000 | -- | |
| Warranty Deed | -- | Probst Robert E | |
| Deed | -- | -- |
Similar Homes in Shallotte, NC
Source: Hive MLS
MLS Number: 100452690
APN: 214CF060
- 2987 Old Berwick St SW
- 3077 Oak Dr SW
- 2975 Old Berwick St SW
- 3034 River Hills Dr SW
- 3049 River Hills Dr SW
- 3020 Arundel Hill SW
- 3024 Arundel Hill SW
- 3046 Boverie St SW
- 3162 Oak Dr SW
- 3057 Brackenbury St SW
- 3075 Brackenbury St SW
- 3081 Brackenbury St SW
- 3088 Brackenbury St SW
- 2991 Boverie St
- 1173 Callis Ln SW
- 3215 High Meadows Dr
- 1231 Hidden Shores Dr SW
- 1243 Hidden Shores Dr SW
- 1224 Gray Bridge Rd SW
- 3124 Cross St
