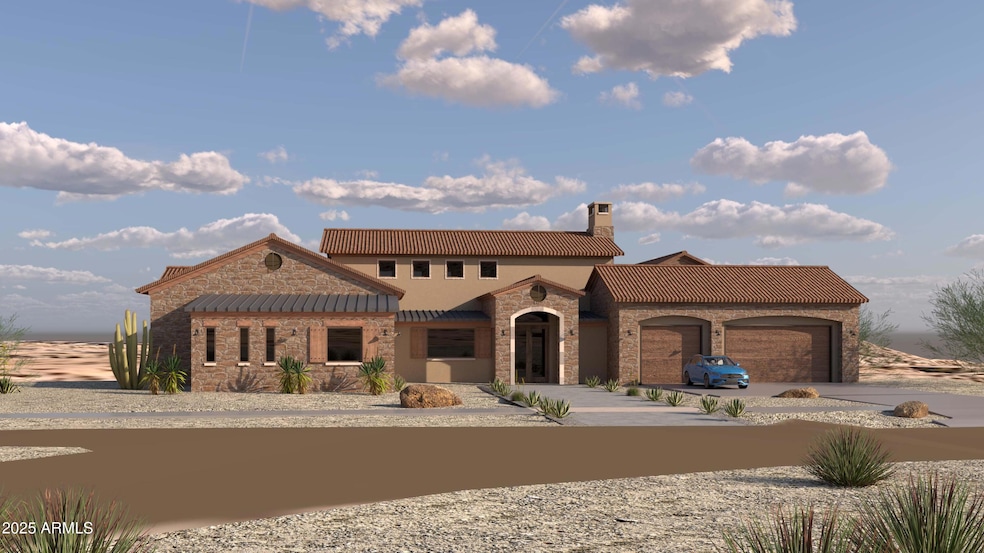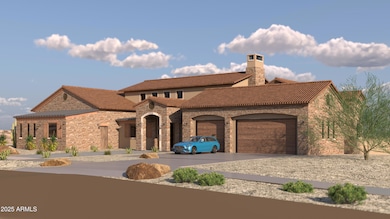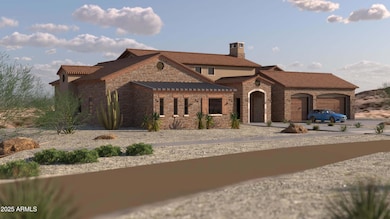
30615 N 120th Ln Peoria, AZ 85383
Vistancia NeighborhoodEstimated payment $13,761/month
Highlights
- Golf Course Community
- Fitness Center
- Heated Spa
- Lake Pleasant Elementary School Rated A-
- Gated with Attendant
- 0.55 Acre Lot
About This Home
Incredible single level custom home opportunity nestled within the prestigious Blackstone at Vistancia community, this exceptional lot presents the perfect canvas for your custom dream home. Enjoy panoramic mountain views, offering an ideal backdrop for your outdoor living spaces. The exclusive, guard-gated community ensures privacy and peace of mind, while providing access to an abundance of world-class amenities. As a member of the Country Club, you'll enjoy privileges such as access to the championship golf course, tennis courts, a 24-hour fitness center, and three resort-style pools. This is more than just a location; it's a lifestyle. Don't miss this rare opportunity to create your own oasis in one of the area's most sought-after neighborhoods.
Home Details
Home Type
- Single Family
Est. Annual Taxes
- $1,018
Year Built
- Built in 2025
Lot Details
- 0.55 Acre Lot
- Desert faces the front of the property
- Wrought Iron Fence
- Block Wall Fence
HOA Fees
- $216 Monthly HOA Fees
Parking
- 4 Car Garage
Home Design
- Home to be built
- Wood Frame Construction
- Tile Roof
- Built-Up Roof
- Stone Exterior Construction
- Stucco
Interior Spaces
- 4,027 Sq Ft Home
- 1-Story Property
- Vaulted Ceiling
- 1 Fireplace
- Double Pane Windows
- Low Emissivity Windows
- Tile Flooring
Kitchen
- Breakfast Bar
- Gas Cooktop
- Built-In Microwave
- ENERGY STAR Qualified Appliances
- Kitchen Island
- Granite Countertops
Bedrooms and Bathrooms
- 4 Bedrooms
- Primary Bathroom is a Full Bathroom
- 5.5 Bathrooms
- Dual Vanity Sinks in Primary Bathroom
- Bathtub With Separate Shower Stall
Eco-Friendly Details
- ENERGY STAR Qualified Equipment
Pool
- Heated Spa
- Play Pool
- Pool Pump
Schools
- Lake Pleasant Elementary
- Liberty High School
Utilities
- Cooling Available
- Heating unit installed on the ceiling
- High Speed Internet
- Cable TV Available
Listing and Financial Details
- Tax Lot 3
- Assessor Parcel Number 503-52-459
Community Details
Overview
- Association fees include ground maintenance
- Blackstone HOA, Phone Number (623) 455-4580
- Built by Southwest Builders & Design
- Blackstone At Vistancia B2 Subdivision, Custom Floorplan
Amenities
- Clubhouse
- Recreation Room
Recreation
- Golf Course Community
- Community Playground
- Fitness Center
- Heated Community Pool
- Community Spa
- Bike Trail
Security
- Gated with Attendant
Map
Home Values in the Area
Average Home Value in this Area
Tax History
| Year | Tax Paid | Tax Assessment Tax Assessment Total Assessment is a certain percentage of the fair market value that is determined by local assessors to be the total taxable value of land and additions on the property. | Land | Improvement |
|---|---|---|---|---|
| 2025 | $1,018 | $9,454 | $9,454 | -- |
| 2024 | $1,029 | $9,004 | $9,004 | -- |
| 2023 | $1,029 | $34,110 | $34,110 | $0 |
| 2022 | $1,021 | $24,030 | $24,030 | $0 |
| 2021 | $1,053 | $21,930 | $21,930 | $0 |
| 2020 | $1,051 | $22,275 | $22,275 | $0 |
| 2019 | $1,017 | $15,795 | $15,795 | $0 |
| 2018 | $984 | $14,385 | $14,385 | $0 |
| 2017 | $975 | $12,810 | $12,810 | $0 |
| 2016 | $953 | $10,515 | $10,515 | $0 |
| 2015 | $954 | $11,296 | $11,296 | $0 |
Property History
| Date | Event | Price | Change | Sq Ft Price |
|---|---|---|---|---|
| 04/14/2025 04/14/25 | For Sale | $2,416,200 | -- | $600 / Sq Ft |
Deed History
| Date | Type | Sale Price | Title Company |
|---|---|---|---|
| Warranty Deed | $260,000 | Pioneer Title Agency Inc | |
| Warranty Deed | $175,000 | Pioneer Title Agency Inc | |
| Warranty Deed | $120,000 | First American Title Ins Co | |
| Cash Sale Deed | $80,000 | First American Title Ins Co | |
| Cash Sale Deed | $68,000 | Magnus Title Agency | |
| Trustee Deed | $228,000 | First American Title | |
| Special Warranty Deed | $300,000 | First American Title Ins Co |
Mortgage History
| Date | Status | Loan Amount | Loan Type |
|---|---|---|---|
| Open | $230,000 | Purchase Money Mortgage | |
| Previous Owner | $114,000 | Seller Take Back | |
| Previous Owner | $240,000 | New Conventional |
Similar Home in Peoria, AZ
Source: Arizona Regional Multiple Listing Service (ARMLS)
MLS Number: 6851240
APN: 503-52-459
- 30615 N 120th Ln Unit 3
- 30660 N 120th Ln Unit 7
- 12053 W Palo Brea Ln
- 12053 W Palo Brea Ln Unit 19
- 12107 W Palo Brea Ln
- 12107 W Palo Brea Ln Unit 16
- 12073 W Desert Mirage Dr
- 12128 W Desert Mirage Dr
- 30556 N Sage Dr
- 30787 N 118th Ln
- 30787 N 118th Ln Unit 3
- 12129 W Desert Mirage Dr
- 12047 W Red Hawk Dr
- 12035 W Red Hawk Dr
- 31026 N 118th Ln Unit 12
- 30545 N Sage Dr Unit 4
- 30505 N Sage Dr
- 30967 N 118th Ln Unit 8
- 12101 W Dove Wing Way
- 12349 W Tyler Trail


