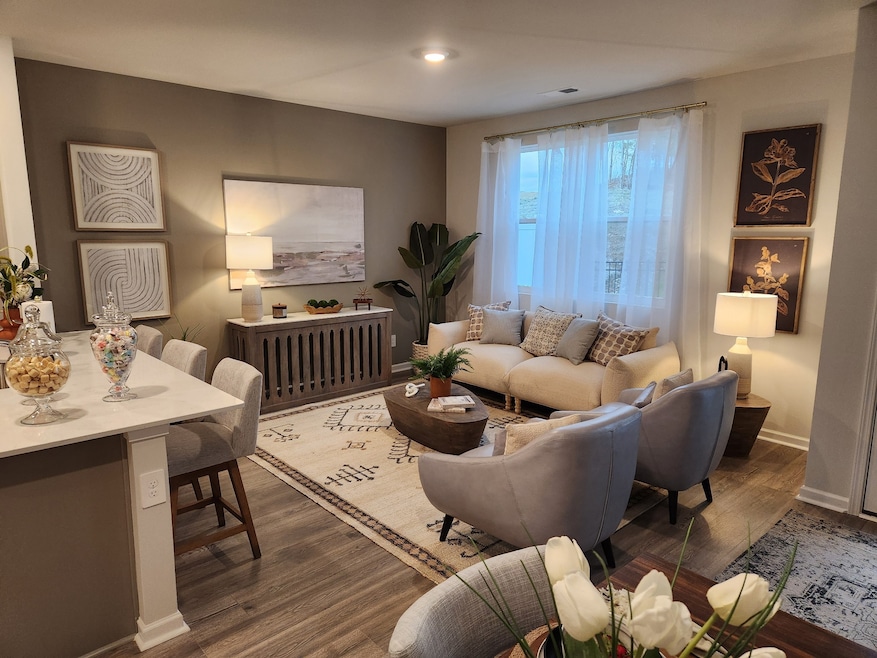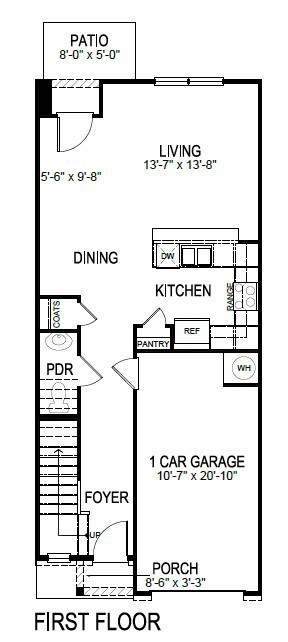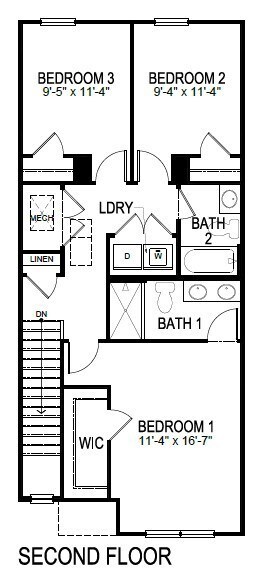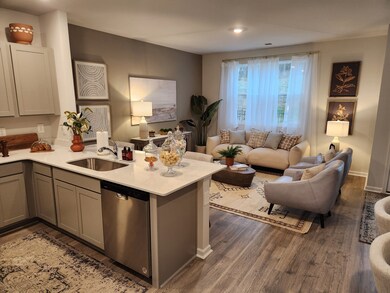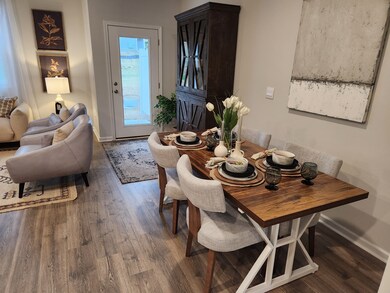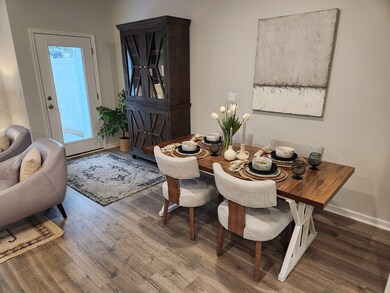
3062 Flyaway Ln Lebanon, TN 37090
Highlights
- Traditional Architecture
- 1 Car Attached Garage
- Cooling Available
- Stoner Creek Elementary School Rated A
- Walk-In Closet
- Patio
About This Home
As of May 2024Brand new model home now decorated! Come visit Addison Park to see both our newest townhome community as well as brand new floor plans! We are very centrally located between Mt Juliet and Lebanon with easy access to both I-40 and I-840. The Pearson floor plan is an interior unit design with a great open space downstairs. Quartz counters, white or gray cabinets, SS appliances, laminate flooring downstairs, and a smart home package included. This townhome also features a 1 car garage! The community will feature both a playground and pickleball court! Incredible incentives available with the use of our in house lender including fixed interest rates as low as 5.5% for qualified buyers and $5000 towards the closing costs. Call today to schedule your personal tour of our model homes.
Last Agent to Sell the Property
D.R. Horton Brokerage Phone: 6155673618 License #332298

Townhouse Details
Home Type
- Townhome
Year Built
- Built in 2023
HOA Fees
- $146 Monthly HOA Fees
Parking
- 1 Car Attached Garage
- Garage Door Opener
- Driveway
Home Design
- Traditional Architecture
- Slab Foundation
- Cellulose Insulation
- Shingle Roof
- Hardboard
Interior Spaces
- 1,418 Sq Ft Home
- Property has 2 Levels
- ENERGY STAR Qualified Windows
- Interior Storage Closet
Kitchen
- Microwave
- Dishwasher
- Disposal
Flooring
- Carpet
- Laminate
- Vinyl
Bedrooms and Bathrooms
- 3 Bedrooms
- Walk-In Closet
Home Security
- Smart Lights or Controls
- Indoor Smart Camera
- Smart Locks
- Smart Thermostat
Schools
- Southside Elementary
- Wilson Central High School
Utilities
- Cooling Available
- Central Heating
- Heat Pump System
- Underground Utilities
- ENERGY STAR Qualified Water Heater
Additional Features
- Smart Technology
- Patio
Listing and Financial Details
- Tax Lot 9
Community Details
Overview
- Association fees include exterior maintenance, ground maintenance, insurance
- Addison Park Subdivision
Recreation
- Community Playground
Map
Home Values in the Area
Average Home Value in this Area
Property History
| Date | Event | Price | Change | Sq Ft Price |
|---|---|---|---|---|
| 05/03/2024 05/03/24 | Sold | $317,763 | 0.0% | $224 / Sq Ft |
| 03/08/2024 03/08/24 | Pending | -- | -- | -- |
| 03/07/2024 03/07/24 | For Sale | $317,763 | -- | $224 / Sq Ft |
Similar Homes in Lebanon, TN
Source: Realtracs
MLS Number: 2628245
- 122 Blake Ln
- 6360 Leeville Pike
- 110 Surrey Place
- 108 Brighton Ln
- 305 Victoria Dr
- 3320 Highway 109 N
- 475 Mabels Way
- 480 Mabels Way
- 154 Willow Bend Dr
- 457 Mabels Way
- 440 Mabels Way
- 1347 Harmony Hill Ln
- 1306 Harmony Hill Ln
- 0 Leeville Rd
- 5815 E Division St
- 0 Safari Camp Rd Unit RTC2809117
- 6505 Hickory Ridge Rd
- 429 Mabels Way
- 433 Mabels Way
- 437 Mabels Way
