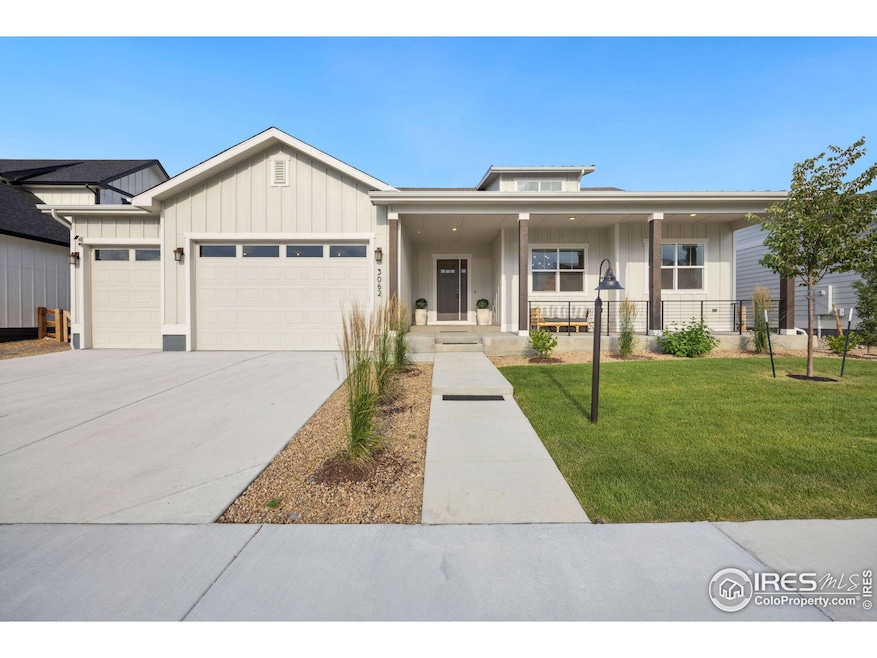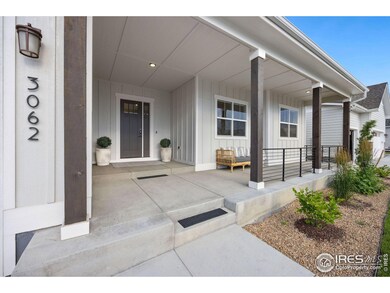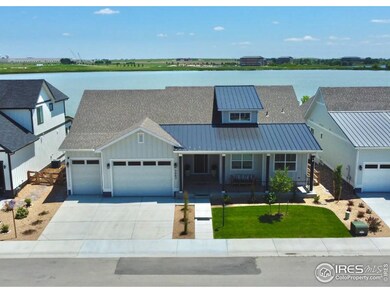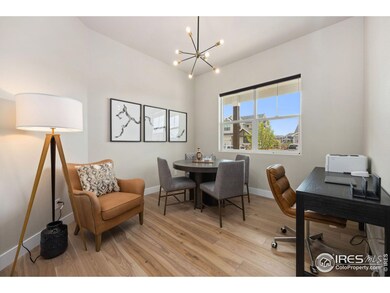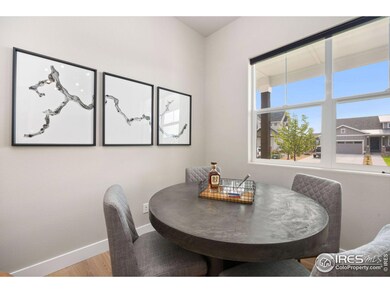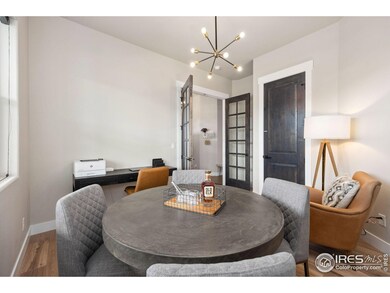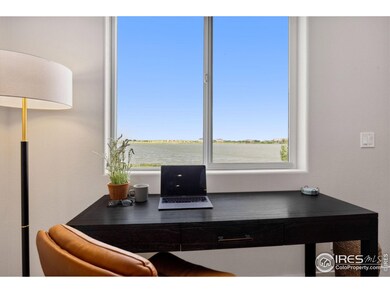
3062 Lake Verna Dr Loveland, CO 80538
Highlights
- Water Views
- Open Floorplan
- Clubhouse
- Green Energy Generation
- River Nearby
- Deck
About This Home
As of March 2025This stunning home has everything you're looking for and more! Unbeatable location at the end of a quiet cul-de-sac & backing to Houts Reservoir! Impressive high end finishes & design throughout with a layout that is set perfectly for entertaining inside & out! Gorgeous upgraded gourmet kitchen w/gas cooktop, double ovens & walk-in pantry, engineered wood flooring, floor to ceiling stone fireplace, chic light fixtures throughout. Serene primary suite w/luxury 5pc bath. Finished daylight basement w/wet bar. Impressive outdoor space includes sprawling covered deck, lower patio w/built-in firepit & expertly designed landscape. 5 Car Garage! Excellent location close to Boyd Lake State park, Centerra, I-25, shopping & restaurants! HOA will allow short term rentals
Last Buyer's Agent
Non-IRES Agent
Non-IRES
Home Details
Home Type
- Single Family
Est. Annual Taxes
- $10,392
Year Built
- Built in 2022
Lot Details
- 9,000 Sq Ft Lot
- Cul-De-Sac
- West Facing Home
- Wood Fence
- Sprinkler System
HOA Fees
- $65 Monthly HOA Fees
Parking
- 5 Car Attached Garage
- Garage Door Opener
Home Design
- Contemporary Architecture
- Wood Frame Construction
- Composition Roof
- Metal Roof
Interior Spaces
- 3,451 Sq Ft Home
- 1-Story Property
- Open Floorplan
- Wet Bar
- Bar Fridge
- Ceiling height of 9 feet or more
- Ceiling Fan
- Gas Fireplace
- Double Pane Windows
- Window Treatments
- Bay Window
- French Doors
- Panel Doors
- Living Room with Fireplace
- Dining Room
- Water Views
- Radon Detector
Kitchen
- Eat-In Kitchen
- Double Self-Cleaning Oven
- Gas Oven or Range
- Microwave
- Dishwasher
- Kitchen Island
- Disposal
Flooring
- Wood
- Carpet
- Ceramic Tile
Bedrooms and Bathrooms
- 5 Bedrooms
- Walk-In Closet
- Primary bathroom on main floor
Laundry
- Laundry on main level
- Dryer
- Washer
Basement
- Basement Fills Entire Space Under The House
- Sump Pump
- Natural lighting in basement
Accessible Home Design
- Accessible Hallway
- Garage doors are at least 85 inches wide
- Accessible Entrance
- Low Pile Carpeting
Eco-Friendly Details
- Energy-Efficient HVAC
- Green Energy Generation
Outdoor Features
- River Nearby
- Deck
- Patio
Schools
- High Plains Elementary And Middle School
- Mountain View High School
Utilities
- Humidity Control
- Forced Air Heating and Cooling System
- High Speed Internet
- Satellite Dish
- Cable TV Available
Listing and Financial Details
- Assessor Parcel Number R1674358
Community Details
Overview
- Association fees include common amenities, management
- Built by Bridgewater Homes
- Lakes At Centerra Subdivision
Amenities
- Clubhouse
Recreation
- Community Playground
- Park
- Hiking Trails
Map
Home Values in the Area
Average Home Value in this Area
Property History
| Date | Event | Price | Change | Sq Ft Price |
|---|---|---|---|---|
| 03/17/2025 03/17/25 | Sold | $1,100,000 | -3.5% | $319 / Sq Ft |
| 02/11/2025 02/11/25 | For Sale | $1,140,000 | +12.9% | $330 / Sq Ft |
| 06/28/2022 06/28/22 | Off Market | $1,009,990 | -- | -- |
| 03/29/2022 03/29/22 | Sold | $1,009,990 | 0.0% | $302 / Sq Ft |
| 10/30/2021 10/30/21 | Pending | -- | -- | -- |
| 10/28/2021 10/28/21 | For Sale | $1,009,990 | -- | $302 / Sq Ft |
Tax History
| Year | Tax Paid | Tax Assessment Tax Assessment Total Assessment is a certain percentage of the fair market value that is determined by local assessors to be the total taxable value of land and additions on the property. | Land | Improvement |
|---|---|---|---|---|
| 2025 | $10,392 | $66,484 | $9,943 | $56,541 |
| 2024 | $10,392 | $66,484 | $9,943 | $56,541 |
| 2022 | $3,459 | $21,830 | $7,645 | $14,185 |
| 2021 | $4,033 | $25,984 | $25,984 | $0 |
| 2020 | $161 | $1,044 | $1,044 | $0 |
Mortgage History
| Date | Status | Loan Amount | Loan Type |
|---|---|---|---|
| Previous Owner | $105,000 | New Conventional | |
| Previous Owner | $647,200 | New Conventional |
Deed History
| Date | Type | Sale Price | Title Company |
|---|---|---|---|
| Warranty Deed | $1,100,000 | Land Title | |
| Special Warranty Deed | $1,009,990 | None Listed On Document |
Similar Homes in the area
Source: IRES MLS
MLS Number: 1026202
APN: 85043-28-004
- 4140 Trapper Lake Dr
- 4167 Trapper Lake Dr
- 4176 Trapper Lake Dr
- 4193 Trapper Lake Dr
- 4154 Greenhorn Dr
- 3092 Cub Lake Dr
- 4191 Greenhorn Dr
- 2938 Pawnee Creek Dr
- 4284 Trapper Lake Dr
- 3107 Deering Lake Dr
- 3095 Deering Lake Dr
- 3138 Booth Falls Dr
- 4180 S Park Dr Unit 102
- 2901 Pawnee Creek Dr
- 3425 Triano Creek Dr
- 3425 Triano Creek Dr
- 3425 Triano Creek Dr
- 3425 Triano Creek Dr
- 3425 Triano Creek Dr
- 3425 Triano Creek Dr
