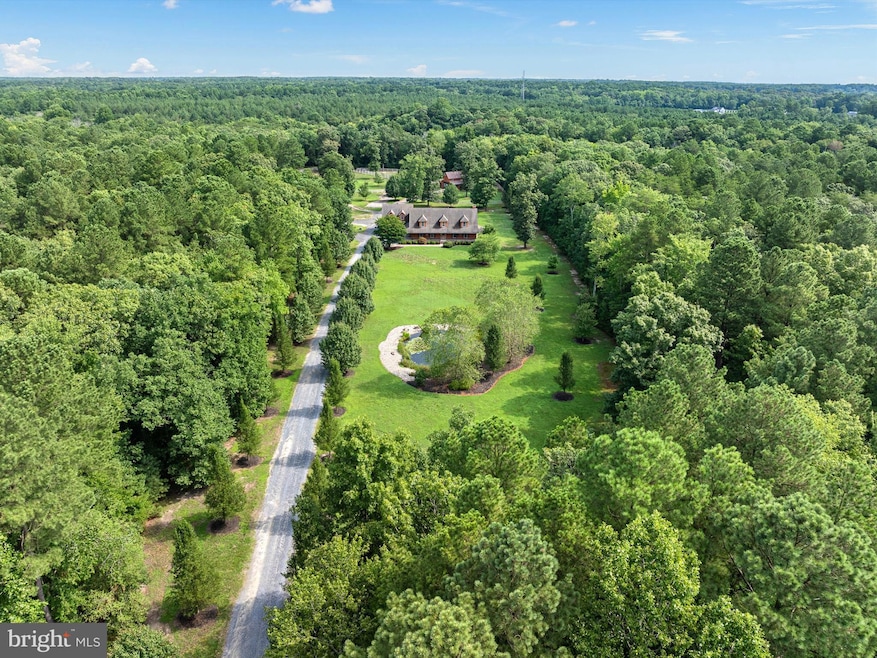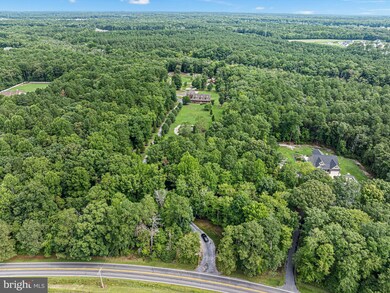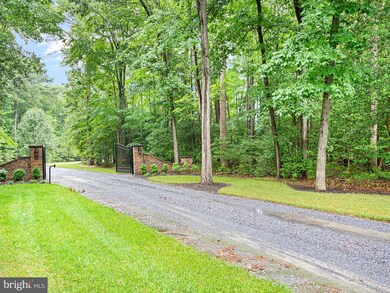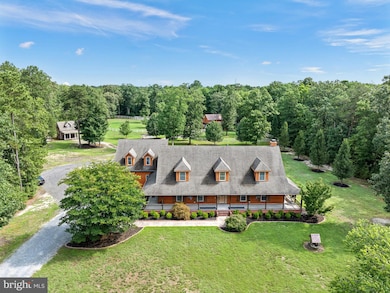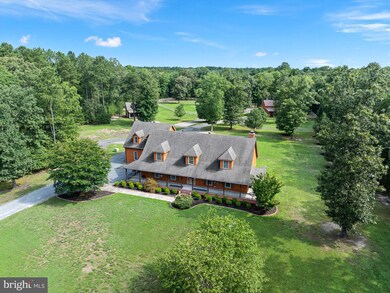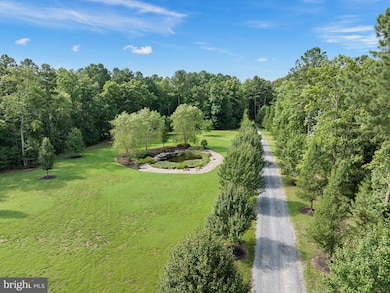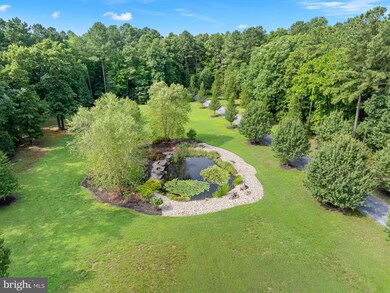
30625 Hollymount Rd Harbeson, DE 19951
Highlights
- Guest House
- Barn
- 10.74 Acre Lot
- Love Creek Elementary School Rated A
- Stables
- Traditional Architecture
About This Home
As of October 2024Discover unparalleled serenity and privacy at this exquisite 10.74-acre estate, perfectly situated just minutes from the pristine Delaware beaches. At the heart of this magnificent property lies a custom-built main residence featuring 4 spacious bedrooms and 4.5 bathrooms. The open-concept kitchen and living area seamlessly blend elegance and functionality. The expansive master suite, complete with an attached nursery, promises a sanctuary of comfort. This estate is designed to cater to the most discerning tastes, offering an array of exceptional amenities. Entertain family and friends in the bar area with its own dedicated second floor balcony. The newly renovated guest house boasts a charming 1-bedroom, 1-bathroom retreat. Equestrian enthusiasts will appreciate the 3-stall horse barn and sprawling pastures. Nature lovers will be captivated by the tranquil pond with a picturesque waterfall feature, and the enchanting walking trail complete with a quaint bridge. The tree-lined and gated entrance ensures ultimate privacy, creating a secluded retreat that feels worlds away from the hustle and bustle. Indulge in the myriad of activities and attractions that coastal Delaware has to offer. Enjoy low taxes, world-class dining, renowned golfing, upscale shopping, boating, fishing, and so much more. This extraordinary property is more than just a home; it's a lifestyle. Don't miss this once-in-a-lifetime opportunity to own a piece of paradise.
Home Details
Home Type
- Single Family
Est. Annual Taxes
- $2,812
Year Built
- Built in 2005
Lot Details
- 10.74 Acre Lot
- Property is zoned AR-1
Parking
- 2 Car Attached Garage
- Side Facing Garage
- Driveway
Home Design
- Traditional Architecture
- Architectural Shingle Roof
- Vinyl Siding
Interior Spaces
- 5,000 Sq Ft Home
- Property has 2 Levels
- Bar
- 1 Fireplace
- Family Room Off Kitchen
- Combination Kitchen and Dining Room
- Carpet
- Crawl Space
Kitchen
- Double Oven
- Cooktop with Range Hood
- Dishwasher
Bedrooms and Bathrooms
Laundry
- Dryer
- Washer
Outdoor Features
- Balcony
- Wrap Around Porch
Horse Facilities and Amenities
- Horses Allowed On Property
- Stables
Utilities
- Central Air
- Heating System Uses Oil
- Heat Pump System
- Well
- Electric Water Heater
- On Site Septic
Additional Features
- Guest House
- Barn
Listing and Financial Details
- Assessor Parcel Number 234-11.00-78.01
Community Details
Overview
- No Home Owners Association
Recreation
- Horse Trails
Map
Home Values in the Area
Average Home Value in this Area
Property History
| Date | Event | Price | Change | Sq Ft Price |
|---|---|---|---|---|
| 10/15/2024 10/15/24 | Sold | $1,300,000 | -5.1% | $260 / Sq Ft |
| 09/07/2024 09/07/24 | Pending | -- | -- | -- |
| 07/27/2024 07/27/24 | For Sale | $1,369,999 | +76.8% | $274 / Sq Ft |
| 06/15/2012 06/15/12 | Sold | $775,000 | 0.0% | $155 / Sq Ft |
| 06/07/2012 06/07/12 | Pending | -- | -- | -- |
| 05/25/2011 05/25/11 | For Sale | $775,000 | -- | $155 / Sq Ft |
Tax History
| Year | Tax Paid | Tax Assessment Tax Assessment Total Assessment is a certain percentage of the fair market value that is determined by local assessors to be the total taxable value of land and additions on the property. | Land | Improvement |
|---|---|---|---|---|
| 2024 | $2,814 | $57,100 | $3,700 | $53,400 |
| 2023 | $2,812 | $57,100 | $3,700 | $53,400 |
| 2022 | $2,714 | $57,100 | $3,700 | $53,400 |
| 2021 | $2,689 | $57,100 | $3,700 | $53,400 |
| 2020 | $2,681 | $57,100 | $3,700 | $53,400 |
| 2019 | $2,685 | $57,100 | $3,700 | $53,400 |
| 2018 | $2,508 | $57,100 | $0 | $0 |
| 2017 | $2,401 | $57,100 | $0 | $0 |
| 2016 | $2,281 | $57,100 | $0 | $0 |
| 2015 | $2,179 | $57,100 | $0 | $0 |
| 2014 | $2,163 | $57,100 | $0 | $0 |
Mortgage History
| Date | Status | Loan Amount | Loan Type |
|---|---|---|---|
| Previous Owner | $417,000 | Purchase Money Mortgage | |
| Previous Owner | $417,000 | Purchase Money Mortgage |
Deed History
| Date | Type | Sale Price | Title Company |
|---|---|---|---|
| Deed | $1,300,000 | None Listed On Document | |
| Deed | $1,300,000 | None Listed On Document | |
| Deed | $775,000 | -- | |
| Deed | $775,000 | -- |
Similar Homes in Harbeson, DE
Source: Bright MLS
MLS Number: DESU2067226
APN: 234-11.00-78.01
- 30509 Hollymount Rd
- 30231 Lone Palm Way
- 30425 Hollymount Rd
- 30795 Hollymount Rd
- 32 Maplewood Dr
- 59 Lakeshore Dr
- 31762 Impetus Rd
- 5 Lakewood Dr
- 31387 Barefoot Cir
- 26 Falcon Crest Dr
- 21689 Capitan Loop
- 34076 Skyflower Loop
- 34080 Skyflower Loop
- 34071 Skyflower Loop
- 34084 Skyflower Loop
- 1.26 acres Dorman Rd
- 34079 Skyflower Loop
- 34085 Skyflower Loop
- 31158 Phillips Branch Rd
- 34094 Skyflower Loop
