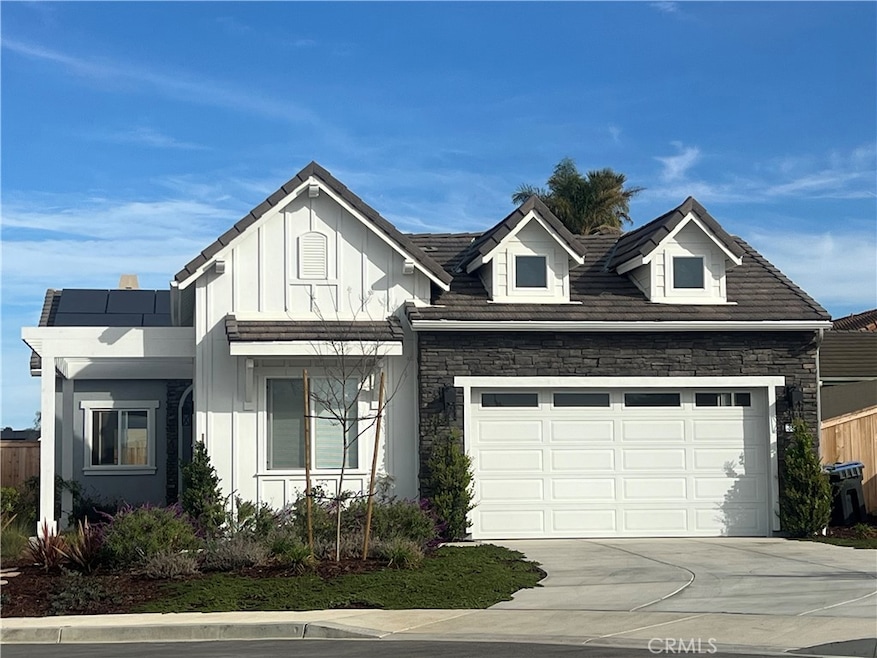
3063 Dian Dr Santa Maria, CA 93455
Highlights
- New Construction
- Living Room
- Park
- 2 Car Attached Garage
- Community Playground
- Laundry Room
About This Home
As of March 2025Stunning Blythestone Home in Skyview Estates
Discover this beautifully designed 4-bedroom, 3.5-bathroom home in the sought-after Skyview Estates community. Offering 1,885 sq. ft. of thoughtfully crafted living space, this home blends modern comfort with timeless charm. The optional ensuite with a private entrance adds versatility, perfect for guests or multi-generational living.
Interior Features:
• Luxury vinyl plank flooring in common areas and bathrooms for a sleek and durable finish.
• Plush carpeting in bedrooms and stairs for added comfort.
• Spacious, well-appointed bedrooms designed for relaxation and functionality.
Outdoor Living:
Enjoy a private backyard, ideal for entertaining, gardening, or simply unwinding in Skyview Estates' serene surroundings.
Prime Location:
Conveniently located near Vandenberg Space Force Base, Santa Maria shopping, local wineries, and outdoor recreation, this home offers the best of both convenience and a vibrant lifestyle.
Move-In Ready This March!
Don't miss the opportunity to own this exceptional home, where style, comfort, and accessibility come together to create the perfect space for making lasting memories.
Lot 31
Last Agent to Sell the Property
Coastal Community Builders Brokerage Phone: 805-598-4233 License #01927265
Home Details
Home Type
- Single Family
Est. Annual Taxes
- $551
Year Built
- Built in 2025 | New Construction
Lot Details
- 6,174 Sq Ft Lot
- Drip System Landscaping
- Sprinkler System
- Density is up to 1 Unit/Acre
HOA Fees
- $138 Monthly HOA Fees
Parking
- 2 Car Attached Garage
Home Design
- Planned Development
Interior Spaces
- 1,885 Sq Ft Home
- 1-Story Property
- Gas Fireplace
- Living Room
- Laundry Room
Bedrooms and Bathrooms
- 4 Main Level Bedrooms
Outdoor Features
- Exterior Lighting
Listing and Financial Details
- Assessor Parcel Number 109380031
- $143 per year additional tax assessments
Community Details
Overview
- Aurora Property Association, Phone Number (805) 545-7600
Recreation
- Community Playground
- Park
Map
Home Values in the Area
Average Home Value in this Area
Property History
| Date | Event | Price | Change | Sq Ft Price |
|---|---|---|---|---|
| 03/28/2025 03/28/25 | Sold | $749,100 | 0.0% | $397 / Sq Ft |
| 02/13/2025 02/13/25 | Pending | -- | -- | -- |
| 02/03/2025 02/03/25 | For Sale | $749,100 | -- | $397 / Sq Ft |
Tax History
| Year | Tax Paid | Tax Assessment Tax Assessment Total Assessment is a certain percentage of the fair market value that is determined by local assessors to be the total taxable value of land and additions on the property. | Land | Improvement |
|---|---|---|---|---|
| 2023 | $551 | $48,315 | $48,315 | -- |
Mortgage History
| Date | Status | Loan Amount | Loan Type |
|---|---|---|---|
| Open | $674,100 | New Conventional |
Deed History
| Date | Type | Sale Price | Title Company |
|---|---|---|---|
| Grant Deed | $749,500 | Fidelity National Title Compan |
Similar Homes in Santa Maria, CA
Source: California Regional Multiple Listing Service (CRMLS)
MLS Number: PI25025000
APN: 109-380-031
- 751 Koval Ln
- 734 Richmind Ct
- 3210 Santa Maria Way Unit 25
- 3210 Santa Maria Way Unit 66
- 3210 Santa Maria Way Unit 149
- 3210 Santa Maria Way Unit 53
- 3210 Santa Maria Way Unit 27
- 543 Drake Dr
- 3040 Bunfill Dr
- 400 E Waller Ln
- 610 Sunrise Dr Unit 10E
- 2722 La Purisima Ave
- 849 Louisa Terrace
- 1015 Sunrise Dr
- 3143 Montano Dr
- 3229 Peacock Ln
- 3417 Quail Meadows Dr
- 409 San Luis Dr
- 2545 Elliott St
