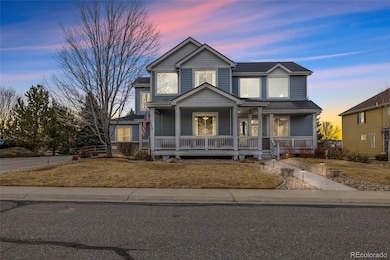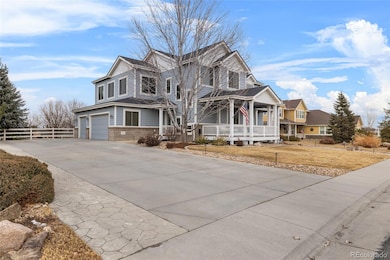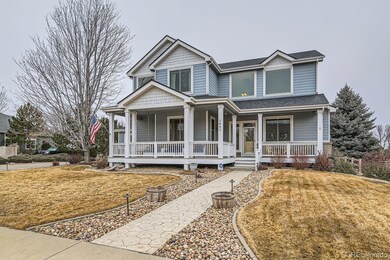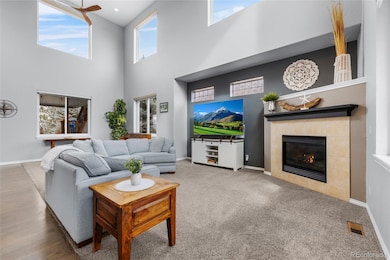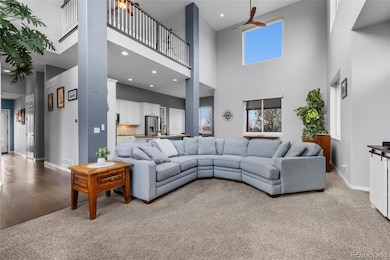
3063 E 148th Place Thornton, CO 80602
The Haven at York Street NeighborhoodEstimated payment $5,639/month
Highlights
- Primary Bedroom Suite
- 0.35 Acre Lot
- Mountain View
- Silver Creek Elementary School Rated A-
- Open Floorplan
- Deck
About This Home
Step into perfection - Discover your dream home in the coveted Sanctuary of the Haven at York Street neighborhood! This 5-bedroom, 4-bathroom home sits on over a third of an acre and offers more than 4,100 square feet of living space. The front porch invites you to relax with morning coffee or an evening glass of wine. Inside, soaring 21-foot ceilings and large windows fill the home with natural light. The open floor plan includes a large living room, a dining area overlooking the backyard, and a kitchen with a large island, professionally painted cabinets, and an induction cooktop. Adjacent to the kitchen is a large laundry/mudroom with ample storage. Down the hall, there’s a half bathroom, a home office, and a convenient side entrance leading to the driveway. A bright staircase leads to both the second floor and the finished basement. Upstairs, the primary suite features double doors, 11-foot ceilings, and a walk-in closet. The en suite includes a soaking tub, walk-in shower, and private water closet. An open loft, a full bathroom, and two secondary bedrooms with walk-in closets complete the upper level. The finished basement has two bedrooms, a full bathroom, a kitchenette and bar, and a shuffleboard table (included). The backyard is perfect for entertaining, with a new patio, an elevated mahogany deck, and stunning mountain views. Additional features include a playhouse above a garden shed and a horseshoe pit. The 3-car side-entry garage has finished floors, a work counter, and built in cabinets. The south-facing driveway simplifies snow removal with Colorado’s abundant sunshine. Notable upgrades include new windows in 2018, landscape lighting in 2018, refinished hardwood floors in 2019, interior paint in 2021, a new roof in 2022, family room ceiling fans in 2024, and two window wells in 2024. Enjoy suburban tranquility with urban conveniences nearby. Easy access to I-25, C-470, and I-70 makes this location ideal. Schedule your showing today!
Listing Agent
Coldwell Banker Realty 56 Brokerage Phone: 720-280-7876 License #100098863

Home Details
Home Type
- Single Family
Est. Annual Taxes
- $6,016
Year Built
- Built in 2003
Lot Details
- 0.35 Acre Lot
- South Facing Home
- Property is Fully Fenced
- Landscaped
- Level Lot
- Front and Back Yard Sprinklers
- Many Trees
- Private Yard
HOA Fees
- $120 Monthly HOA Fees
Parking
- 3 Car Attached Garage
- Parking Storage or Cabinetry
- Lighted Parking
- Epoxy
- Smart Garage Door
- Exterior Access Door
Home Design
- Traditional Architecture
- Brick Exterior Construction
- Slab Foundation
- Frame Construction
- Composition Roof
- Cement Siding
Interior Spaces
- 2-Story Property
- Open Floorplan
- Wet Bar
- Wired For Data
- Bar Fridge
- High Ceiling
- Ceiling Fan
- Gas Log Fireplace
- Window Treatments
- Smart Doorbell
- Family Room with Fireplace
- Great Room with Fireplace
- Home Office
- Loft
- Bonus Room
- Mountain Views
Kitchen
- Breakfast Area or Nook
- Eat-In Kitchen
- Double Self-Cleaning Convection Oven
- Cooktop
- Microwave
- Dishwasher
- Kitchen Island
- Granite Countertops
- Utility Sink
- Disposal
Flooring
- Wood
- Carpet
- Radiant Floor
- Tile
Bedrooms and Bathrooms
- 5 Bedrooms
- Primary Bedroom Suite
- Walk-In Closet
Laundry
- Laundry Room
- Dryer
- Washer
Finished Basement
- Basement Fills Entire Space Under The House
- Bedroom in Basement
- 2 Bedrooms in Basement
- Basement Window Egress
Home Security
- Smart Security System
- Smart Thermostat
- Carbon Monoxide Detectors
- Fire and Smoke Detector
Eco-Friendly Details
- Smoke Free Home
- Smart Irrigation
Outdoor Features
- Balcony
- Deck
- Covered patio or porch
- Exterior Lighting
- Rain Gutters
Location
- Property is near public transit
Schools
- Silver Creek Elementary School
- Rocky Top Middle School
- Mountain Range High School
Utilities
- Forced Air Heating and Cooling System
- Heating System Uses Natural Gas
- Gas Water Heater
- High Speed Internet
- Phone Connected
- Cable TV Available
Listing and Financial Details
- Exclusions: Seller's personal property, artwork, outdoor string lights
- Assessor Parcel Number R0142407
Community Details
Overview
- Association fees include reserves, insurance, ground maintenance
- Haven At York Street HOA, Phone Number (303) 952-4004
- The Haven At York Street Subdivision
- Greenbelt
Recreation
- Community Playground
- Community Pool
- Park
- Trails
Map
Home Values in the Area
Average Home Value in this Area
Tax History
| Year | Tax Paid | Tax Assessment Tax Assessment Total Assessment is a certain percentage of the fair market value that is determined by local assessors to be the total taxable value of land and additions on the property. | Land | Improvement |
|---|---|---|---|---|
| 2024 | $6,016 | $57,690 | $11,060 | $46,630 |
| 2023 | $6,016 | $62,440 | $11,970 | $50,470 |
| 2022 | $4,960 | $45,030 | $12,300 | $32,730 |
| 2021 | $5,126 | $45,030 | $12,300 | $32,730 |
| 2020 | $5,242 | $46,990 | $12,660 | $34,330 |
| 2019 | $5,253 | $46,990 | $12,660 | $34,330 |
| 2018 | $4,844 | $42,100 | $7,560 | $34,540 |
| 2017 | $4,405 | $42,100 | $7,560 | $34,540 |
| 2016 | $3,752 | $34,910 | $7,880 | $27,030 |
| 2015 | $3,746 | $34,910 | $7,880 | $27,030 |
| 2014 | $3,683 | $33,360 | $7,160 | $26,200 |
Property History
| Date | Event | Price | Change | Sq Ft Price |
|---|---|---|---|---|
| 03/31/2025 03/31/25 | Price Changed | $899,000 | -3.9% | $229 / Sq Ft |
| 03/19/2025 03/19/25 | Price Changed | $935,000 | -1.1% | $238 / Sq Ft |
| 03/03/2025 03/03/25 | Price Changed | $945,000 | -1.6% | $240 / Sq Ft |
| 02/14/2025 02/14/25 | For Sale | $960,000 | -- | $244 / Sq Ft |
Deed History
| Date | Type | Sale Price | Title Company |
|---|---|---|---|
| Warranty Deed | $443,000 | Land Title Guarantee Company | |
| Warranty Deed | $411,179 | -- | |
| Special Warranty Deed | $340,000 | -- |
Mortgage History
| Date | Status | Loan Amount | Loan Type |
|---|---|---|---|
| Open | $304,000 | Credit Line Revolving | |
| Open | $500,000 | New Conventional | |
| Closed | $363,000 | New Conventional | |
| Closed | $100,000 | Commercial | |
| Closed | $354,000 | New Conventional | |
| Previous Owner | $444,000 | Unknown | |
| Previous Owner | $18,000 | Unknown | |
| Previous Owner | $372,000 | New Conventional | |
| Previous Owner | $328,944 | Unknown | |
| Previous Owner | $325,500 | Construction | |
| Previous Owner | $63,750 | No Value Available | |
| Closed | $40,000 | No Value Available |
Similar Homes in the area
Source: REcolorado®
MLS Number: 6902633
APN: 1573-13-2-10-010
- 14938 Clayton St
- 15286 Fillmore St
- 15276 Fillmore St
- 15266 Fillmore St
- 15256 Fillmore St
- 14711 Detroit Way
- 15277 Fillmore St
- 15295 Fillmore St
- 15296 Fillmore St
- 15218 Detroit St
- 14962 Race St
- 15242 Detroit St
- 15238 Detroit St
- 15267 Fillmore St
- 15261 Fillmore St
- 15268 Detroit St
- 2065 E 150th Place
- 2602 E 145th Ave
- 15272 Detroit St
- 14558 Vine St

