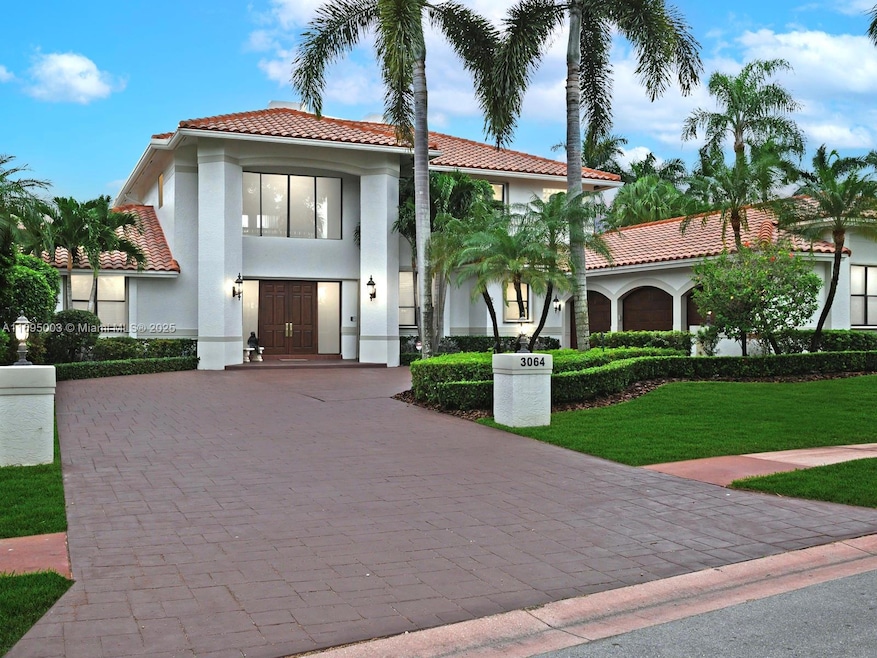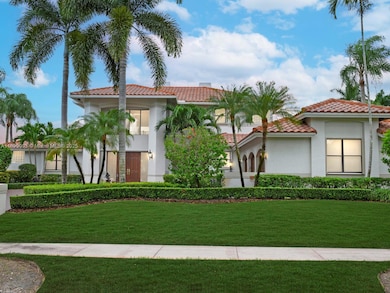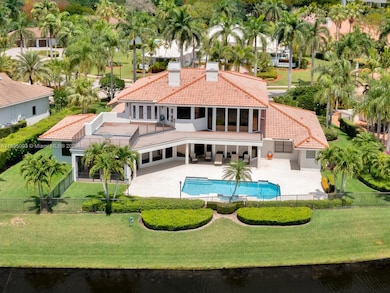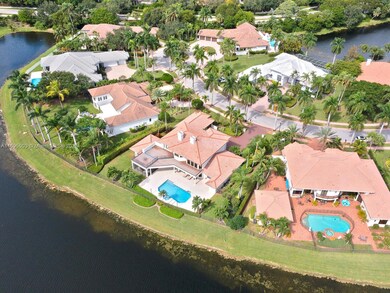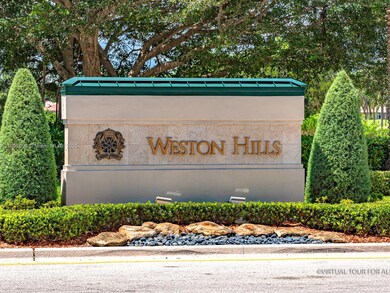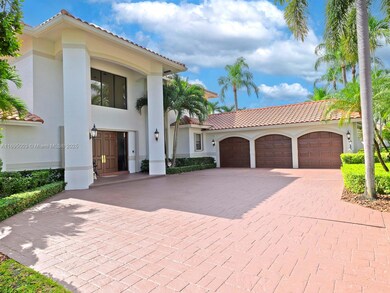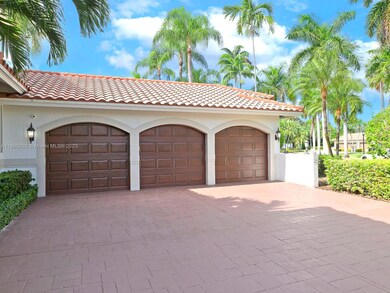
3064 Birkdale Weston, FL 33332
Weston Hills NeighborhoodEstimated payment $18,801/month
Highlights
- Lake Front
- Golf Course Community
- Sauna
- Manatee Bay Elementary School Rated A
- Outdoor Pool
- Sitting Area In Primary Bedroom
About This Home
BEST LOCATION in Weston Hills! Experience luxury in The Reserve at Weston Hills. HOME WAS COMPLETELY REMODELED & EXPANDED + NEW ROOF IN 2005. Situated on 23,439 sf of pristine grounds, this estate offers breathtaking lake & golf course views. 5,260 sf, 5bd + office/6bd & 5.5 baths. High ceilings, impact windows, walk-in closets w built-ins, solid oak floors, grand foyer, elevator, sauna & 2 fireplaces. Chef’s kitchen boasts Cherrywood cabinets, Sub-Zero fridge, quartz counters, 2 ovens & dining for 12. Primary suite w sitting rm, spa-like ensuite, & balcony w sweeping views. A screened patio, 1,791 sf deck, refinished pool (2023) & NEW AC complete this extraordinary home. A+ school zone. 2005 roof in perfect condition. Seller offering $75K credit towards new roof or interior upgrades.
Home Details
Home Type
- Single Family
Est. Annual Taxes
- $22,155
Year Built
- Built in 1992
Lot Details
- 0.54 Acre Lot
- Lake Front
- Northwest Facing Home
- Fenced
- Property is zoned RE
HOA Fees
- $298 Monthly HOA Fees
Parking
- 3 Car Attached Garage
- Driveway
- Paver Block
- Open Parking
Property Views
- Lake
- Golf Course
Home Design
- Substantially Remodeled
- Tile Roof
- Concrete Block And Stucco Construction
Interior Spaces
- 5,260 Sq Ft Home
- 2-Story Property
- Central Vacuum
- Built-In Features
- Vaulted Ceiling
- Ceiling Fan
- Fireplace
- Blinds
- Great Room
- Family Room
- Formal Dining Room
- Den
- Sun or Florida Room
- Sauna
Kitchen
- Breakfast Area or Nook
- Eat-In Kitchen
- Electric Range
- Microwave
- Dishwasher
- Cooking Island
- Disposal
Flooring
- Wood
- Carpet
- Marble
Bedrooms and Bathrooms
- 6 Bedrooms
- Sitting Area In Primary Bedroom
- Main Floor Bedroom
- Primary Bedroom Upstairs
- Closet Cabinetry
- Walk-In Closet
Laundry
- Dryer
- Washer
Home Security
- Intercom Access
- High Impact Windows
- Complete Storm Protection
- High Impact Door
- Fire and Smoke Detector
Accessible Home Design
- Accessible Elevator Installed
Pool
- Outdoor Pool
- Auto Pool Cleaner
Outdoor Features
- Balcony
- Deck
- Exterior Lighting
- Outdoor Grill
Schools
- Manatee Bay Elementary School
- Falcon Cove Middle School
- Cypress Bay High School
Utilities
- Central Heating and Cooling System
- Electric Water Heater
Listing and Financial Details
- Assessor Parcel Number 504018020780
Community Details
Overview
- Club Membership Available
- The Reserve Weston Hills Subdivision
- Mandatory home owners association
Recreation
- Golf Course Community
- Tennis Courts
- Community Pool
Additional Features
- Clubhouse
- Gated Community
Map
Home Values in the Area
Average Home Value in this Area
Tax History
| Year | Tax Paid | Tax Assessment Tax Assessment Total Assessment is a certain percentage of the fair market value that is determined by local assessors to be the total taxable value of land and additions on the property. | Land | Improvement |
|---|---|---|---|---|
| 2025 | $22,155 | $1,132,500 | -- | -- |
| 2024 | $21,629 | $1,100,590 | -- | -- |
| 2023 | $21,629 | $1,068,540 | $0 | $0 |
| 2022 | $20,424 | $1,037,420 | $0 | $0 |
| 2021 | $19,869 | $1,007,210 | $0 | $0 |
| 2020 | $19,368 | $993,310 | $281,270 | $712,040 |
| 2019 | $19,277 | $989,470 | $0 | $0 |
| 2018 | $18,581 | $971,030 | $0 | $0 |
| 2017 | $17,640 | $951,060 | $0 | $0 |
| 2016 | $17,681 | $931,500 | $0 | $0 |
| 2015 | $18,033 | $925,030 | $0 | $0 |
| 2014 | $18,188 | $917,690 | $0 | $0 |
| 2013 | -- | $1,006,550 | $281,270 | $725,280 |
Property History
| Date | Event | Price | Change | Sq Ft Price |
|---|---|---|---|---|
| 03/09/2025 03/09/25 | Price Changed | $2,990,000 | -6.3% | $568 / Sq Ft |
| 02/04/2025 02/04/25 | Price Changed | $3,190,000 | -1.8% | $606 / Sq Ft |
| 11/22/2024 11/22/24 | For Sale | $3,249,000 | -- | $618 / Sq Ft |
Deed History
| Date | Type | Sale Price | Title Company |
|---|---|---|---|
| Special Warranty Deed | $575,314 | -- |
Similar Homes in Weston, FL
Source: MIAMI REALTORS® MLS
MLS Number: A11695003
APN: 50-40-18-02-0780
- 3163 Inverness
- 2965 Wentworth
- 3212 Huntington
- 3079 Old Still Ln
- 3440 Stallion Ln
- 19044 Park Ridge St
- 2670 Cypress Ln
- 3807 Oak Ridge Cir
- 2678 Meadowood Dr
- 19068 Park Ridge St
- 2757 Oakbrook Ln
- 3828 Pine Lake Dr
- 3848 Oak Ridge Cir
- 3843 Oak Ridge Cir
- 3836 Pine Lake Dr
- 3660 Heron Ridge Ln
- 2724 Oakbrook Dr
- 3739 Oak Ridge Cir
- 2951 Lake Ridge Ln
- 3855 Windmill Lakes Rd
