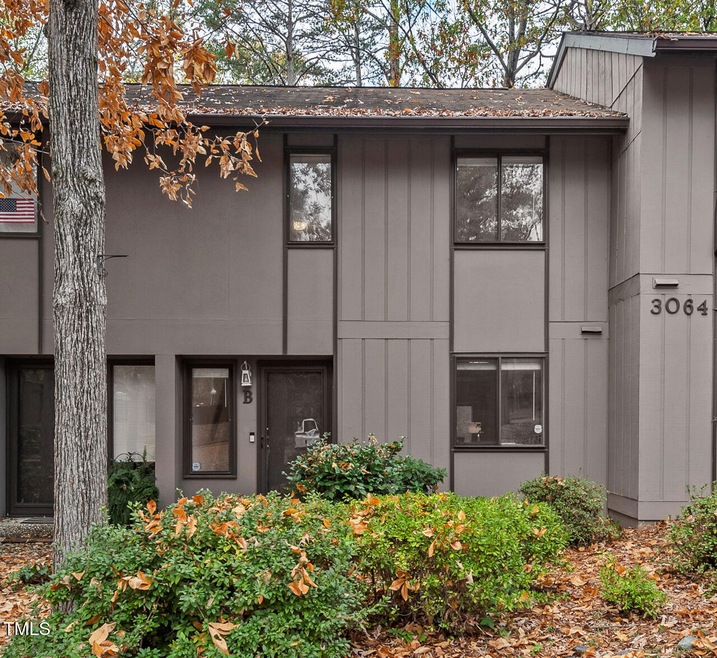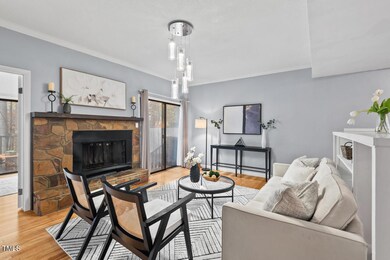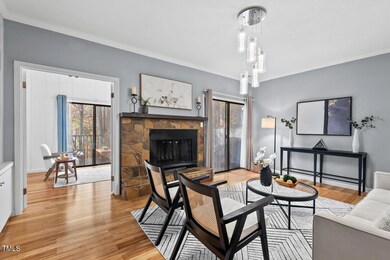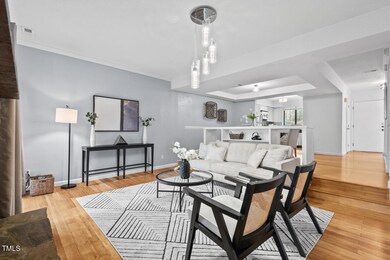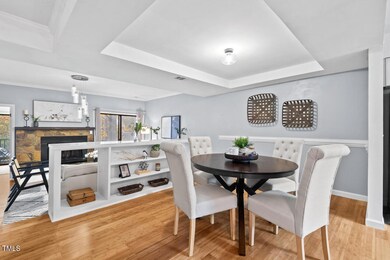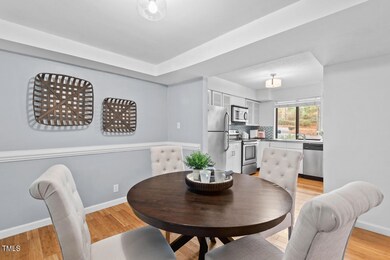
3064 Colony Rd Unit B Durham, NC 27705
Garrett NeighborhoodHighlights
- Deck
- Bamboo Flooring
- Community Pool
- Contemporary Architecture
- 1 Fireplace
- Tennis Courts
About This Home
As of December 2024Autumnal beauty abounds in the popular Colony Hill neighborhood. Step inside this move-in ready condo on a chilly day and enjoy the coziness of the sunken living room with working fireplace, built-ins, and warm wood floors. The downstairs floor plan is open and also includes a designated office with French doors that could even be used as a third bedroom. Two sets of sliding glass doors flow seamlessly outdoors onto the private deck. Upstairs you'll find two bedrooms and two full bathrooms. The primary bedroom features a Juliet balcony offering gorgeous wooded views. You won't have to get in the car to access nearby Sandy Creek trail and park! Also conveniently located near Duke and all that both Durham and Chapel Hill have to offer. HOA amenities include community pool and tennis courts. For your convenience, the HOA also covers water, sewer, trash, exterior maintenance and more. HVAC 2021.
Property Details
Home Type
- Condominium
Est. Annual Taxes
- $1,987
Year Built
- Built in 1973
HOA Fees
- $256 Monthly HOA Fees
Home Design
- Contemporary Architecture
- Block Foundation
- Shingle Roof
- Wood Siding
Interior Spaces
- 1,407 Sq Ft Home
- 2-Story Property
- 1 Fireplace
- Living Room
- Dining Room
- Home Office
- Bamboo Flooring
Bedrooms and Bathrooms
- 2 Bedrooms
Parking
- 2 Parking Spaces
- 2 Open Parking Spaces
Outdoor Features
- Balcony
- Deck
Schools
- Forest View Elementary School
- Githens Middle School
- Jordan High School
Utilities
- Central Air
- Heating Available
Listing and Financial Details
- Assessor Parcel Number 137193
Community Details
Overview
- Association fees include ground maintenance, road maintenance, sewer, trash, water
- Allenton Management Association, Phone Number (919) 490-9050
- Colony Hill Subdivision
- Maintained Community
- Community Parking
Amenities
- Trash Chute
Recreation
- Tennis Courts
- Community Playground
- Community Pool
Map
Home Values in the Area
Average Home Value in this Area
Property History
| Date | Event | Price | Change | Sq Ft Price |
|---|---|---|---|---|
| 12/27/2024 12/27/24 | Sold | $300,000 | 0.0% | $213 / Sq Ft |
| 11/25/2024 11/25/24 | Pending | -- | -- | -- |
| 11/13/2024 11/13/24 | For Sale | $300,000 | -- | $213 / Sq Ft |
Tax History
| Year | Tax Paid | Tax Assessment Tax Assessment Total Assessment is a certain percentage of the fair market value that is determined by local assessors to be the total taxable value of land and additions on the property. | Land | Improvement |
|---|---|---|---|---|
| 2024 | $1,987 | $142,412 | $0 | $142,412 |
| 2023 | $1,865 | $142,412 | $0 | $142,412 |
| 2022 | $1,823 | $142,412 | $0 | $142,412 |
| 2021 | $1,814 | $142,412 | $0 | $142,412 |
| 2020 | $1,771 | $142,412 | $0 | $142,412 |
| 2019 | $1,771 | $142,412 | $0 | $142,412 |
| 2018 | $1,519 | $112,006 | $0 | $112,006 |
| 2017 | $1,508 | $112,006 | $0 | $112,006 |
| 2016 | $1,457 | $112,006 | $0 | $112,006 |
| 2015 | $1,771 | $127,924 | $0 | $127,924 |
| 2014 | $1,771 | $127,924 | $0 | $127,924 |
Mortgage History
| Date | Status | Loan Amount | Loan Type |
|---|---|---|---|
| Open | $270,000 | New Conventional | |
| Closed | $270,000 | New Conventional | |
| Previous Owner | $149,900 | New Conventional | |
| Previous Owner | $60,000 | Credit Line Revolving |
Deed History
| Date | Type | Sale Price | Title Company |
|---|---|---|---|
| Warranty Deed | $300,000 | Investors Title | |
| Warranty Deed | $300,000 | Investors Title | |
| Warranty Deed | $150,000 | -- | |
| Special Warranty Deed | $85,000 | None Available | |
| Trustee Deed | $10,500 | None Available | |
| Interfamily Deed Transfer | -- | -- | |
| Interfamily Deed Transfer | -- | -- |
Similar Homes in the area
Source: Doorify MLS
MLS Number: 10063104
APN: 137193
- 3080 Colony Rd Unit A
- 58 Stoneridge Rd
- 10 Marchmont Ct
- 33 Stoneridge Cir
- 3100 Coachmans Way
- 3111 Coachmans Way
- 3116 Coachmans Way
- 3213 Coachmans Way
- 3207 Coachmans Way
- 108 Sunburst Dr
- 3329 Coachmans Way
- 9 Water Stone Ct
- 3205 W Cornwallis Rd
- 3207 W Cornwallis Rd
- 5610 W Cornwallis Rd
- 3518 Donnigale Ave
- 3416 Cottonwood Dr
- 12 Melstone Turn Unit 12
- 32 Melstone Turn
- 42 Melstone Turn
