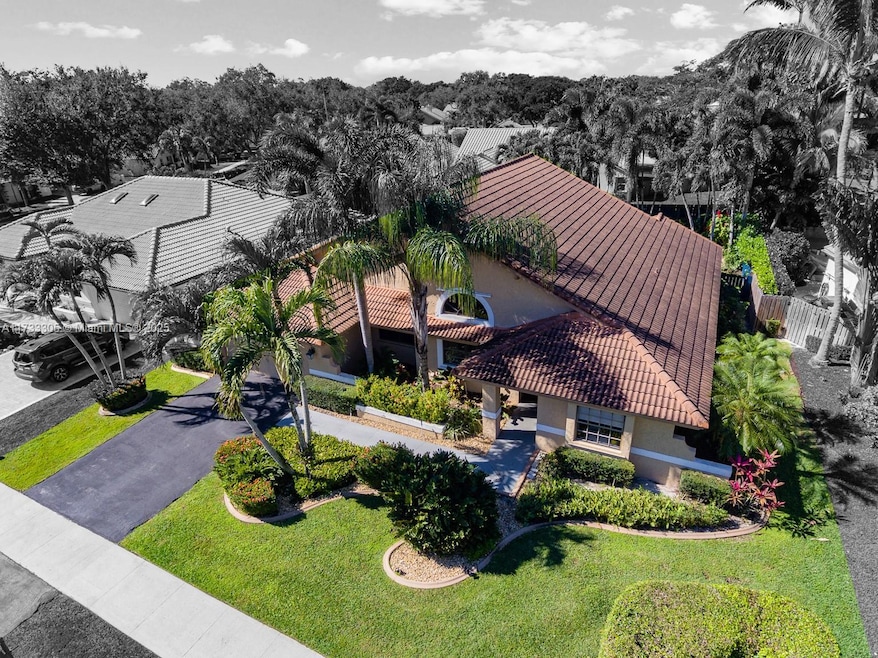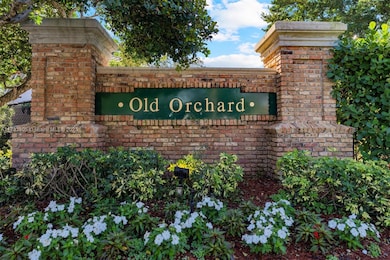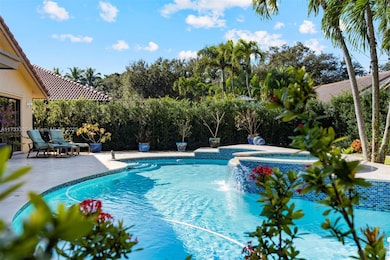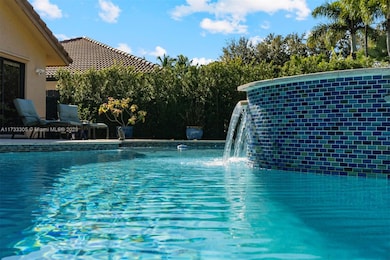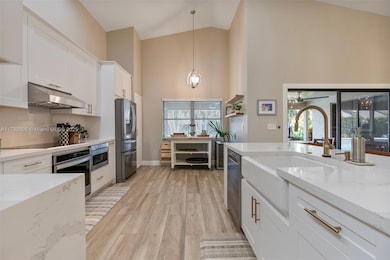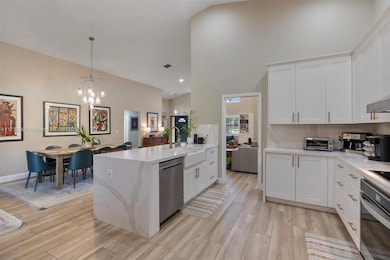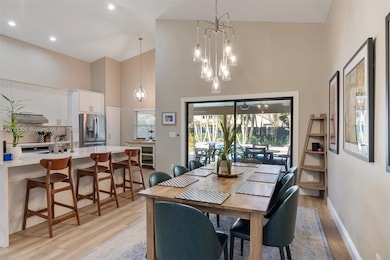
3064 Perriwinkle Cir Davie, FL 33328
Forest Ridge NeighborhoodHighlights
- In Ground Pool
- Clubhouse
- Roman Tub
- Western High School Rated A-
- Vaulted Ceiling
- Garden View
About This Home
As of March 2025Highly sought-after 4 bed /2 bath Forest Ridge pool home! This stunning home features a newly remodeled kitchen (2022) w/ brand-new appliances, new AC (2024), updated electric panel (2024) & Tesla AV meter ready setup. No Polybutylene Piping! Spacious split-bedroom layout w/ vaulted ceilings, recessed lighting, custom library & large his-and-hers closets. Primary suite boasts seating area w/ pool access. Tropical oasis backyard, complete with lush, mature landscaping, patio, a hot tub w/ a waterfall into a heated pool. Sprinkler system. Located in the prestigious Forest Ridge, with low HOA ($112p/m) fees, a clubhouse, pickleball & tennis courts, scenic trails with over 200 oak trees, & top-rated schools. Location is perfect. This home will not last! Open house 2/8/24 from 11-2pm
Home Details
Home Type
- Single Family
Est. Annual Taxes
- $9,345
Year Built
- Built in 1991
Lot Details
- 9,489 Sq Ft Lot
- South Facing Home
- Property is zoned PRD
HOA Fees
- $112 Monthly HOA Fees
Parking
- 2 Car Attached Garage
- Automatic Garage Door Opener
- Driveway
- Open Parking
Property Views
- Garden
- Pool
Home Design
- Barrel Roof Shape
Interior Spaces
- 2,254 Sq Ft Home
- 1-Story Property
- Vaulted Ceiling
- Ceiling Fan
- Family Room
- Combination Dining and Living Room
- Tile Flooring
Kitchen
- Eat-In Kitchen
- Microwave
- Dishwasher
- Disposal
Bedrooms and Bathrooms
- 4 Bedrooms
- Walk-In Closet
- 2 Full Bathrooms
- Roman Tub
Laundry
- Dryer
- Washer
Outdoor Features
- In Ground Pool
- Porch
Utilities
- Central Heating and Cooling System
Listing and Financial Details
- Assessor Parcel Number 504120021810
Community Details
Overview
- Forest Ridge Subdivision
Amenities
- Clubhouse
Recreation
- Tennis Courts
- Community Pool
Map
Home Values in the Area
Average Home Value in this Area
Property History
| Date | Event | Price | Change | Sq Ft Price |
|---|---|---|---|---|
| 03/19/2025 03/19/25 | Sold | $930,000 | +1.4% | $413 / Sq Ft |
| 02/11/2025 02/11/25 | Pending | -- | -- | -- |
| 02/04/2025 02/04/25 | For Sale | $917,000 | +83.8% | $407 / Sq Ft |
| 12/19/2017 12/19/17 | Sold | $499,000 | 0.0% | $188 / Sq Ft |
| 11/19/2017 11/19/17 | Pending | -- | -- | -- |
| 11/02/2017 11/02/17 | For Sale | $499,000 | +18.8% | $188 / Sq Ft |
| 09/20/2013 09/20/13 | Sold | $419,900 | 0.0% | $190 / Sq Ft |
| 08/21/2013 08/21/13 | Pending | -- | -- | -- |
| 07/16/2013 07/16/13 | For Sale | $419,900 | +14.7% | $190 / Sq Ft |
| 06/08/2012 06/08/12 | Sold | $366,200 | 0.0% | $166 / Sq Ft |
| 05/10/2012 05/10/12 | Pending | -- | -- | -- |
| 09/19/2011 09/19/11 | For Sale | $366,200 | -- | $166 / Sq Ft |
Tax History
| Year | Tax Paid | Tax Assessment Tax Assessment Total Assessment is a certain percentage of the fair market value that is determined by local assessors to be the total taxable value of land and additions on the property. | Land | Improvement |
|---|---|---|---|---|
| 2025 | $9,345 | $487,200 | -- | -- |
| 2024 | $9,161 | $473,470 | -- | -- |
| 2023 | $9,161 | $459,680 | $0 | $0 |
| 2022 | $8,628 | $446,300 | $0 | $0 |
| 2021 | $8,370 | $433,310 | $0 | $0 |
| 2020 | $8,293 | $427,330 | $0 | $0 |
| 2019 | $8,067 | $417,730 | $75,910 | $341,820 |
| 2018 | $8,247 | $431,010 | $75,910 | $355,100 |
| 2017 | $8,927 | $420,690 | $0 | $0 |
| 2016 | $8,910 | $413,540 | $0 | $0 |
| 2015 | $8,454 | $379,380 | $0 | $0 |
| 2014 | $8,586 | $377,910 | $0 | $0 |
| 2013 | -- | $361,830 | $75,910 | $285,920 |
Mortgage History
| Date | Status | Loan Amount | Loan Type |
|---|---|---|---|
| Open | $728,000 | New Conventional | |
| Previous Owner | $424,100 | New Conventional | |
| Previous Owner | $49,950 | Unknown | |
| Previous Owner | $335,920 | New Conventional | |
| Previous Owner | $210,000 | New Conventional | |
| Previous Owner | $369,000 | Purchase Money Mortgage | |
| Previous Owner | $150,000 | Credit Line Revolving | |
| Previous Owner | $206,900 | Unknown | |
| Previous Owner | $211,350 | New Conventional | |
| Previous Owner | $160,000 | New Conventional |
Deed History
| Date | Type | Sale Price | Title Company |
|---|---|---|---|
| Warranty Deed | $930,000 | Sobi Title | |
| Warranty Deed | $499,000 | Attorney | |
| Warranty Deed | $419,900 | Attorney | |
| Warranty Deed | $366,200 | Attorney | |
| Warranty Deed | $410,000 | Sunbelt Title Agency | |
| Warranty Deed | $222,500 | -- | |
| Warranty Deed | $222,500 | -- | |
| Warranty Deed | $200,000 | -- | |
| Warranty Deed | $130,586 | -- |
Similar Homes in the area
Source: MIAMI REALTORS® MLS
MLS Number: A11733305
APN: 50-41-20-02-1810
- 3076 Perriwinkle Cir
- 2961 SW 87th Ave Unit 317
- 8701 SW 30th St Unit 211
- 2984 Tall Oak Ct
- 2913 Myrtle Oak Cir
- 2941 SW 87th Ave Unit 405
- 3320 Maple Ln
- 2921 SW 87th Ave Unit 510
- 8892 Southern Orchard Rd N
- 2831 SW 87th Ave Unit 706
- 2985 Myrtle Oak Cir
- 3212 Beechberry Cir
- 2821 SW 87th Ave Unit 808
- 2900 SW 85th Way
- 2801 SW 87th Ave Unit 1006
- 2801 SW 87th Ave Unit 1005
- 8835 Lake Park Cir S
- 2941 SW 82nd Way
- 9148 Magnolia Ct
- 3272 Beechberry Cir
