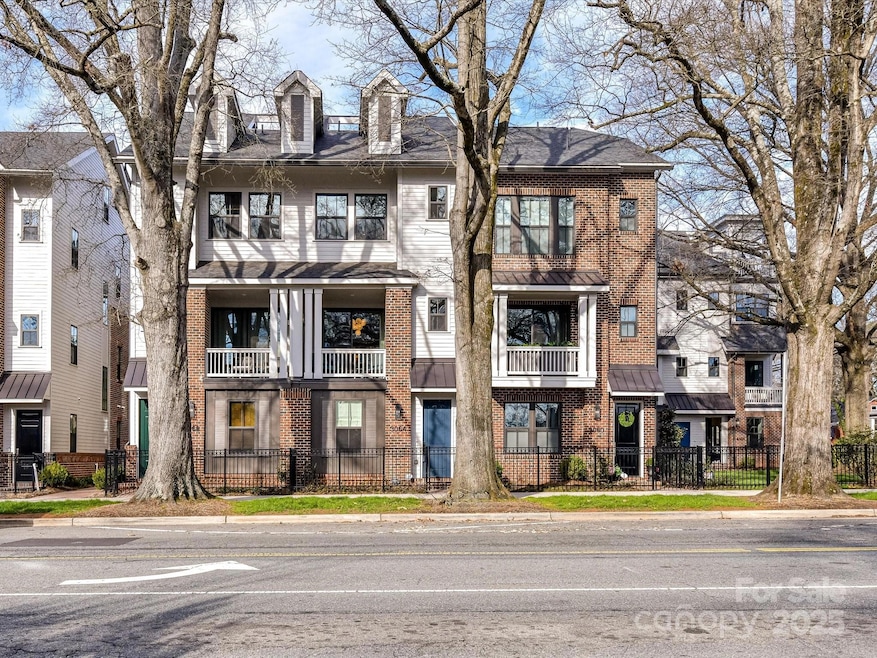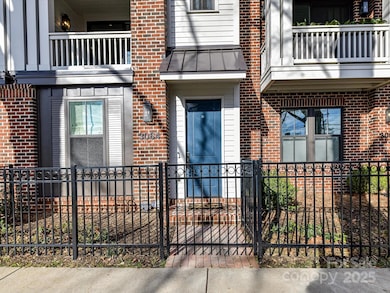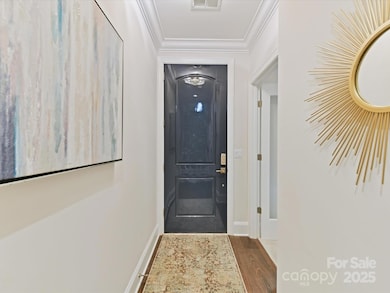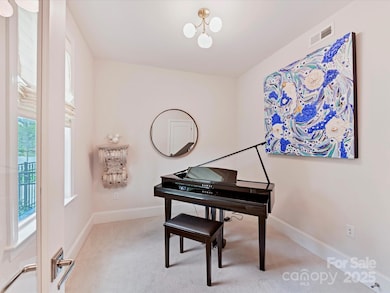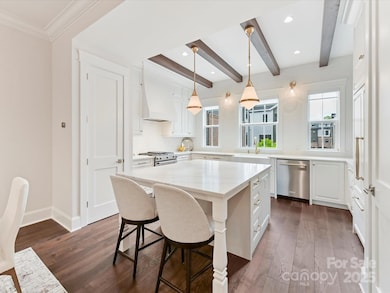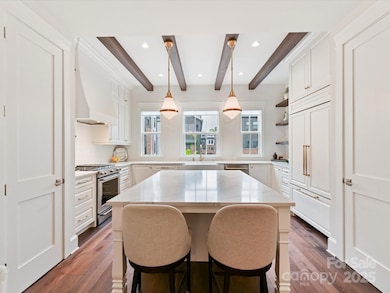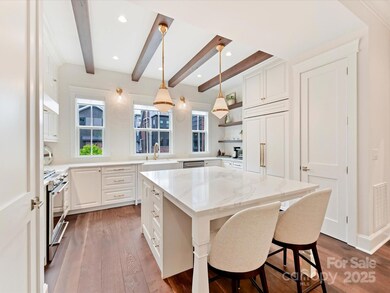
3064 Selwyn Ave Charlotte, NC 28209
Barclay Downs NeighborhoodEstimated payment $5,937/month
Highlights
- Open Floorplan
- Transitional Architecture
- Lawn
- Selwyn Elementary Rated A-
- Wood Flooring
- Terrace
About This Home
Now is your opportunity to live in this stunning community in the heart of it all! Shopping, dining & the greenway are just around the corner. As you enter from the charming, fenced front yard & elegantly designed front door, you will find a bedroom/flex space & access to the 2car tandem garage. The main level is the epitome of luxury - a gourmet kitchen filled w/natural light featuring a gas range, d/w, farmhouse sink & Sub-zero refrigerator. Large center island w/room for seating, modern pendant lighting, drawer microwave & quartz countertops. All complimented by a tile backsplash & floating wood shelves. Open concept dining & living areas offer versatile styling options & is illuminated by a striking Chandelier. Powder bath & covered front balcony complete this level. 3rd level is the primary suite & bath w/double sink vanity, glass enclosed shower, guest ensuite & laundry room w/stackable W/D. 4th level offers a rooftop retreat providing a tranquil escape at the end of the day.
Listing Agent
Helen Adams Realty Brokerage Email: tkistler@helenadamsrealty.com License #304772

Co-Listing Agent
Helen Adams Realty Brokerage Email: tkistler@helenadamsrealty.com License #276624
Townhouse Details
Home Type
- Townhome
Year Built
- Built in 2024
Lot Details
- Fenced Front Yard
- Fenced
- Lawn
HOA Fees
- $342 Monthly HOA Fees
Parking
- 2 Car Attached Garage
- Rear-Facing Garage
- Tandem Parking
- Garage Door Opener
Home Design
- Transitional Architecture
- Brick Exterior Construction
- Slab Foundation
Interior Spaces
- 4-Story Property
- Open Floorplan
- Window Treatments
Kitchen
- Gas Range
- Range Hood
- Microwave
- Dishwasher
- Kitchen Island
- Disposal
Flooring
- Wood
- Tile
Bedrooms and Bathrooms
- 3 Bedrooms
- Walk-In Closet
Outdoor Features
- Balcony
- Covered patio or porch
- Terrace
Schools
- Selwyn Elementary School
- Alexander Graham Middle School
- Myers Park High School
Utilities
- Central Air
- Air Filtration System
- Heating System Uses Natural Gas
- Tankless Water Heater
- Fiber Optics Available
- Cable TV Available
Listing and Financial Details
- Assessor Parcel Number 175-096-34
Community Details
Overview
- William Douglas Association
- Selwyn Walk Condos
- Myers Park Subdivision, Briarcliff Floorplan
- Mandatory home owners association
Security
- Card or Code Access
Map
Home Values in the Area
Average Home Value in this Area
Tax History
| Year | Tax Paid | Tax Assessment Tax Assessment Total Assessment is a certain percentage of the fair market value that is determined by local assessors to be the total taxable value of land and additions on the property. | Land | Improvement |
|---|---|---|---|---|
| 2024 | -- | -- | -- | -- |
Property History
| Date | Event | Price | Change | Sq Ft Price |
|---|---|---|---|---|
| 04/16/2025 04/16/25 | For Sale | $850,000 | -- | $495 / Sq Ft |
Deed History
| Date | Type | Sale Price | Title Company |
|---|---|---|---|
| Special Warranty Deed | $787,000 | None Listed On Document |
Mortgage History
| Date | Status | Loan Amount | Loan Type |
|---|---|---|---|
| Open | $562,000 | New Conventional |
Similar Homes in Charlotte, NC
Source: Canopy MLS (Canopy Realtor® Association)
MLS Number: 4247196
APN: 175-096-34
- 3100 Selwyn Ave Unit 30
- 4121 Selwyn Walk Ct
- 3064 Selwyn Ave
- 557 Wakefield Dr Unit A
- 3238 Pinehurst Place Unit B
- 565 Wakefield Dr
- 216 Wakefield Dr Unit B
- 405 Wakefield Dr Unit B
- 315 Wakefield Dr
- 241 Wakefield Dr Unit C
- 343 Wakefield Dr Unit C
- 343 Wakefield Dr Unit C
- 343 Wakefield Dr Unit B
- 2832 Arcadia Ave
- 4607 Hedgemore Dr Unit H
- 4607 Hedgemore Dr Unit D
- 2810 Selwyn Ave Unit 410
- 4605 Hedgemore Dr Unit I
- 4609 Hedgemore Dr Unit I
- 3233 Sunnymede Ln
