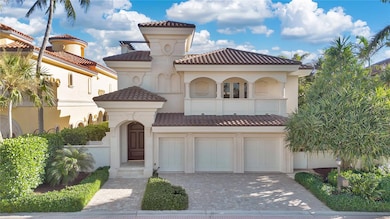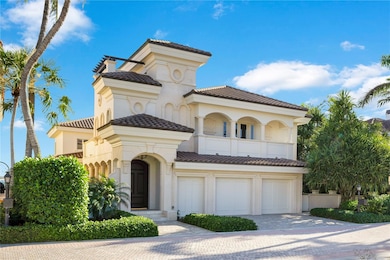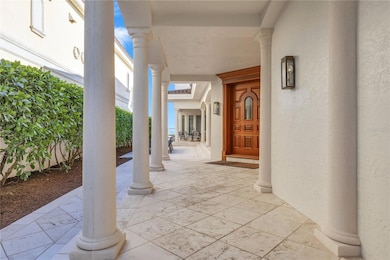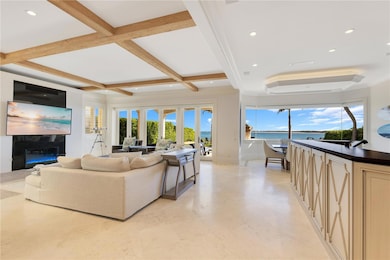3066 SE Island Point Ln Stuart, FL 34996
South Hutchinson Island NeighborhoodEstimated payment $178,070/month
Highlights
- Beach Front
- Golf Course Community
- Fitness Center
- Jensen Beach High School Rated A
- Water access To Gulf or Ocean
- Heated In Ground Pool
About This Home
Nestled in the prestigious, private enclave of Sailfish Point, this home embodies the essence of luxurious coastal living. Sailfish Point, situated on the southern tip of Hutchinson Island in Stuart, Florida, is renowned for its world-class amenities, breathtaking waterfront vistas, and unparalleled access to the Atlantic Ocean. Residents of this exclusive, guard-gated community enjoy a Jack Nicklaus Signature golf course, a full-service marina, secluded beaches, and a sophisticated clubhouse offering dining, spa, and fitness facilities.
This residence pairs timeless architectural design with effortless indoor-outdoor living. Its spacious interior boasts high ceilings, abundant natural light, and refined finishes throughout. The primary suite provides a serene retreat, complemented by elegant guest rooms that accommodate family and friends in comfort. Entertaining is made simple by the home’s gourmet kitchen—perfect for gatherings both large and intimate.
Outside, sweeping water views along 66ft of ocean frontage anchor the idyllic backdrop for lounging by the pool or hosting al fresco meals. Lush tropical landscaping ensures tranquility and privacy, while the property’s location affords swift ocean access for boating and fishing excursions. Blending sophistication, modern conveniences, and the serenity of a seaside escape, this home provides an extraordinary opportunity to live the coveted Sailfish Point lifestyle
Home Details
Home Type
- Single Family
Est. Annual Taxes
- $96,571
Year Built
- Built in 1996
Lot Details
- 0.31 Acre Lot
- Beach Front
- Cul-De-Sac
- North Facing Home
- Mature Landscaping
- Irrigation
- Property is zoned PUD-R
HOA Fees
- $2,580 Monthly HOA Fees
Parking
- 3 Car Attached Garage
- Driveway
Property Views
- Beach
- Full Gulf or Ocean
Home Design
- Custom Home
- Coastal Architecture
- Bi-Level Home
- Block Foundation
- Tile Roof
- Block Exterior
Interior Spaces
- 5,670 Sq Ft Home
- Elevator
- Open Floorplan
- Wet Bar
- Bar Fridge
- Crown Molding
- Coffered Ceiling
- High Ceiling
- Ceiling Fan
- Electric Fireplace
- Gas Fireplace
- Shades
- Drapes & Rods
- French Doors
- Family Room Off Kitchen
- Living Room
- L-Shaped Dining Room
- Den
Kitchen
- Built-In Oven
- Range Hood
- Microwave
- Ice Maker
- Dishwasher
- Wine Refrigerator
- Disposal
Flooring
- Wood
- Carpet
- Travertine
Bedrooms and Bathrooms
- 4 Bedrooms
- Primary Bedroom Upstairs
- Walk-In Closet
Laundry
- Laundry Room
- Dryer
Home Security
- Security Lights
- Hurricane or Storm Shutters
- Fire and Smoke Detector
Pool
- Heated In Ground Pool
- In Ground Spa
- Saltwater Pool
- Pool Lighting
Outdoor Features
- Water access To Gulf or Ocean
- Property fronts gulf or ocean with access to the bay
- Balcony
- Courtyard
- Covered patio or porch
- Exterior Lighting
Location
- Flood Zone Lot
- Flood Insurance May Be Required
Utilities
- Central Heating and Cooling System
- Thermostat
- Water Filtration System
- Water Softener
- Cable TV Available
Listing and Financial Details
- Visit Down Payment Resource Website
- Tax Lot 3
- Assessor Parcel Number 16-38-42-009-000-00030-3
Community Details
Overview
- Sailfish Point Association
- Sailfish Point 33 Subdivision
- The community has rules related to allowable golf cart usage in the community
Amenities
- Clubhouse
Recreation
- Golf Course Community
- Fitness Center
- Park
Security
- Security Guard
- Gated Community
Map
Home Values in the Area
Average Home Value in this Area
Tax History
| Year | Tax Paid | Tax Assessment Tax Assessment Total Assessment is a certain percentage of the fair market value that is determined by local assessors to be the total taxable value of land and additions on the property. | Land | Improvement |
|---|---|---|---|---|
| 2024 | $97,076 | $5,786,450 | $5,786,450 | $3,486,450 |
| 2023 | $97,076 | $5,724,150 | $5,724,150 | $3,524,150 |
| 2022 | $88,541 | $5,222,770 | $2,200,000 | $3,022,770 |
| 2021 | $38,038 | $2,184,107 | $0 | $0 |
| 2020 | $37,678 | $2,153,952 | $0 | $0 |
| 2019 | $37,288 | $2,105,525 | $0 | $0 |
| 2018 | $36,397 | $2,066,266 | $0 | $0 |
| 2017 | $34,037 | $2,023,767 | $0 | $0 |
| 2016 | $33,826 | $1,982,141 | $0 | $0 |
| 2015 | $28,887 | $1,968,362 | $0 | $0 |
| 2014 | $28,887 | $1,757,740 | $0 | $0 |
Property History
| Date | Event | Price | Change | Sq Ft Price |
|---|---|---|---|---|
| 03/11/2025 03/11/25 | For Sale | $30,000,000 | +372.4% | $5,291 / Sq Ft |
| 01/21/2021 01/21/21 | Sold | $6,350,000 | -0.8% | $984 / Sq Ft |
| 12/22/2020 12/22/20 | Pending | -- | -- | -- |
| 03/15/2019 03/15/19 | For Sale | $6,400,000 | -- | $991 / Sq Ft |
Deed History
| Date | Type | Sale Price | Title Company |
|---|---|---|---|
| Warranty Deed | $6,350,000 | Security National T&E Llc | |
| Warranty Deed | $2,900,000 | None Available | |
| Interfamily Deed Transfer | -- | -- | |
| Interfamily Deed Transfer | -- | -- | |
| Deed | $13,000 | -- | |
| Deed | $2,200,000 | -- |
Mortgage History
| Date | Status | Loan Amount | Loan Type |
|---|---|---|---|
| Open | $3,100,000 | Credit Line Revolving | |
| Closed | $3,000,000 | New Conventional | |
| Previous Owner | $250,000 | Credit Line Revolving | |
| Previous Owner | $1,500,000 | New Conventional |
Source: Stellar MLS
MLS Number: O6288457
APN: 16-38-42-009-000-00030-3
- 3001 SE Island Point Ln Unit 12
- 3001 SE Island Point Ln Unit 31
- 2900 SE Dune Dr Unit 235
- 2865 SE Dune Dr
- 2920 SE Dune Dr Unit 140
- 2915 SE Dune Dr
- 2966 SE Dune Dr
- 2818 SE Dune Dr Unit 2207
- 2820 SE Dune Dr Unit 2305
- 2816 SE Dune Dr Unit 2110
- 2806 SE Dune Dr Unit 1308
- 2818 SE Dune Dr Unit 2308
- 2995 SE Dune Dr
- 3015 SE Dune Dr
- 3006 SE Dune Dr







