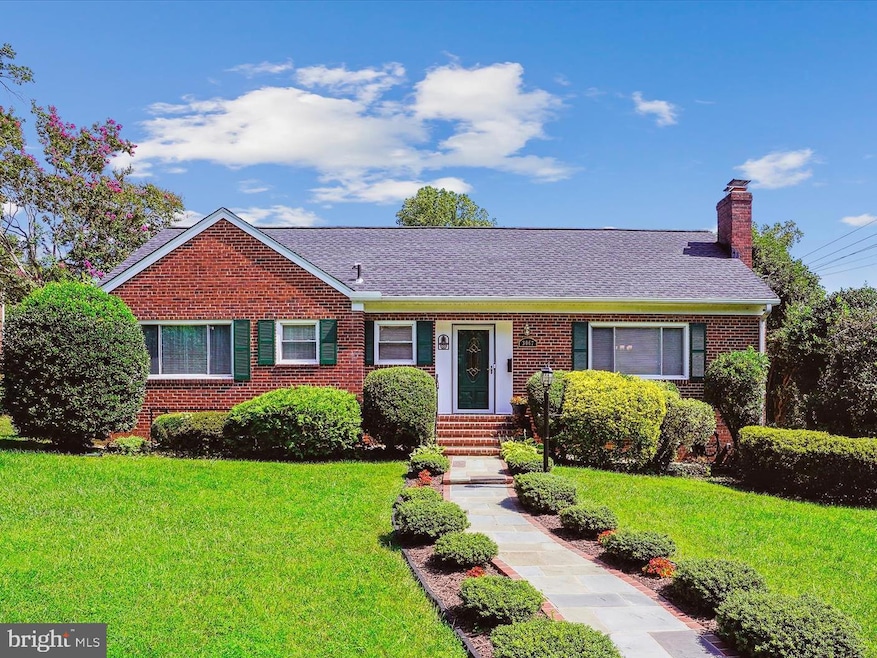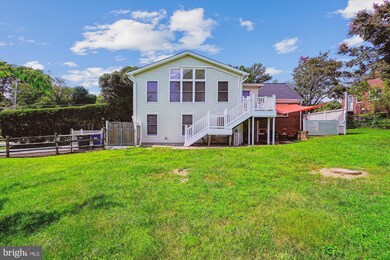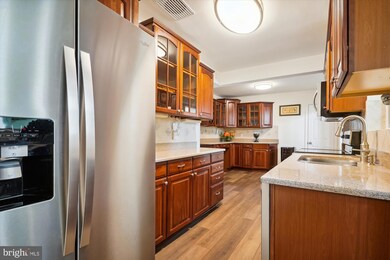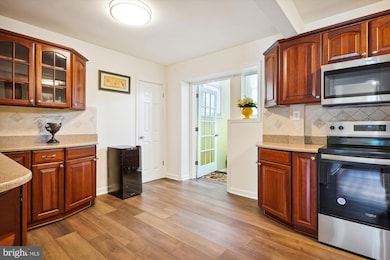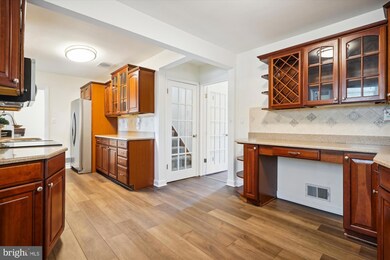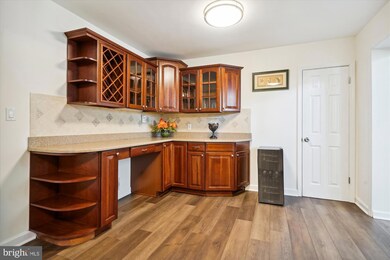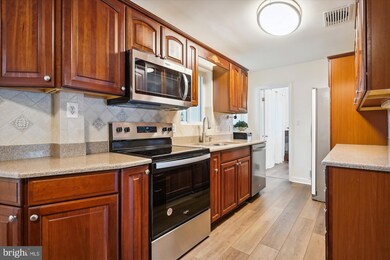
3067 Valley Ln Falls Church, VA 22044
Lake Barcroft NeighborhoodHighlights
- Deck
- Wood Flooring
- No HOA
- Rambler Architecture
- Main Floor Bedroom
- Upgraded Countertops
About This Home
As of September 2024This lovely home has everything you want. Beautifully updated and impeccably maintained. From the new luxury vinyl flooring, the gorgeous updated baths, spacious handsome kitchen with brand new appliances, large, peaked ceiling family room with numerous windows, skylights and walk out to deck. First floor primary bedroom with expanded en suite bath, closet organizers and additional bedroom and gorgeous bath. Replacement windows throughout house. Side load garage with additional storage space. Upper level has large bedroom and space for office/playroom whatever you need. Lower level has potential for 2 bedrooms (need lower window wells for egress - but currently used as bedrooms) additional office space, billiards room, exercise or rec room, cheery laundry room with large sink and utility room. Plus gorgeous patio with built in grill and awning for shade. All this on large oversized fenced in lot with 2 sheds - one for storage and one for garden equipment. Lovely landscaping throughout yard. Curb appeal plus! This house is really incredible - come check it out! Offers due Tuesday at 2pm. Please let me know if you are submitting. Thanks!
Home Details
Home Type
- Single Family
Est. Annual Taxes
- $10,353
Year Built
- Built in 1956
Lot Details
- 0.42 Acre Lot
- Extensive Hardscape
- Property is zoned 130
Parking
- 1 Car Attached Garage
- Side Facing Garage
- Garage Door Opener
Home Design
- Rambler Architecture
- Brick Exterior Construction
Interior Spaces
- Property has 3 Levels
- Ceiling Fan
- Skylights
- Recessed Lighting
- Electric Fireplace
- Awning
- Replacement Windows
- Finished Basement
Kitchen
- Stove
- Built-In Microwave
- Extra Refrigerator or Freezer
- Ice Maker
- Dishwasher
- Stainless Steel Appliances
- Upgraded Countertops
- Disposal
Flooring
- Wood
- Carpet
Bedrooms and Bathrooms
- En-Suite Bathroom
Laundry
- Dryer
- Washer
Outdoor Features
- Deck
- Patio
- Shed
- Outdoor Grill
Schools
- Sleepy Hollow Elementary School
- Glasgow Middle School
- Justice High School
Utilities
- Central Air
- Electric Baseboard Heater
- Natural Gas Water Heater
Community Details
- No Home Owners Association
- Sleepy Hollow Manor Subdivision
Listing and Financial Details
- Tax Lot 204A
- Assessor Parcel Number 0513 11 0204A
Map
Home Values in the Area
Average Home Value in this Area
Property History
| Date | Event | Price | Change | Sq Ft Price |
|---|---|---|---|---|
| 09/12/2024 09/12/24 | Sold | $1,003,067 | +8.4% | $309 / Sq Ft |
| 08/27/2024 08/27/24 | Pending | -- | -- | -- |
| 08/21/2024 08/21/24 | For Sale | $925,000 | -- | $285 / Sq Ft |
Tax History
| Year | Tax Paid | Tax Assessment Tax Assessment Total Assessment is a certain percentage of the fair market value that is determined by local assessors to be the total taxable value of land and additions on the property. | Land | Improvement |
|---|---|---|---|---|
| 2024 | $10,353 | $879,200 | $394,000 | $485,200 |
| 2023 | $10,295 | $859,690 | $384,000 | $475,690 |
| 2022 | $9,237 | $807,760 | $359,000 | $448,760 |
| 2021 | $9,077 | $731,960 | $324,000 | $407,960 |
| 2020 | $8,798 | $661,530 | $294,000 | $367,530 |
| 2019 | $5,294 | $656,530 | $289,000 | $367,530 |
| 2018 | $7,467 | $649,320 | $289,000 | $360,320 |
| 2017 | $6,551 | $630,830 | $281,000 | $349,830 |
| 2016 | $7,187 | $583,030 | $265,000 | $318,030 |
| 2015 | $7,073 | $594,860 | $265,000 | $329,860 |
| 2014 | $6,782 | $570,430 | $265,000 | $305,430 |
Mortgage History
| Date | Status | Loan Amount | Loan Type |
|---|---|---|---|
| Open | $752,300 | New Conventional | |
| Previous Owner | $86,660 | New Conventional |
Deed History
| Date | Type | Sale Price | Title Company |
|---|---|---|---|
| Warranty Deed | $1,003,067 | Commonwealth Land Title | |
| Deed | $50,000 | -- |
Similar Homes in Falls Church, VA
Source: Bright MLS
MLS Number: VAFX2197176
APN: 0513-11-0204A
- 3106 Faber Dr
- 3063 Hazelton St
- 6180 Greenwood Dr Unit 101
- 6174 Greenwood Dr Unit 201
- 3051 Patrick Henry Dr Unit 201
- 3047 Patrick Henry Dr Unit 101
- 3039 Patrick Henry Dr Unit 102
- 6167 Glen Eagles Ct Unit 18
- 6324 Anneliese Dr
- 6145 Leesburg Pike Unit 607
- 3245 Rio Dr Unit 903
- 3245 Rio Dr Unit 504
- 3245 Rio Dr Unit 415
- 3245 Rio Dr Unit 304
- 3245 Rio Dr Unit 711
- 3245 Rio Dr Unit 912
- 3119 Celadon Ln
- 6133 Leesburg Pike Unit 201
- 3332 Lakeside View Dr Unit 47
- 3016 Fallswood Glen Ct
