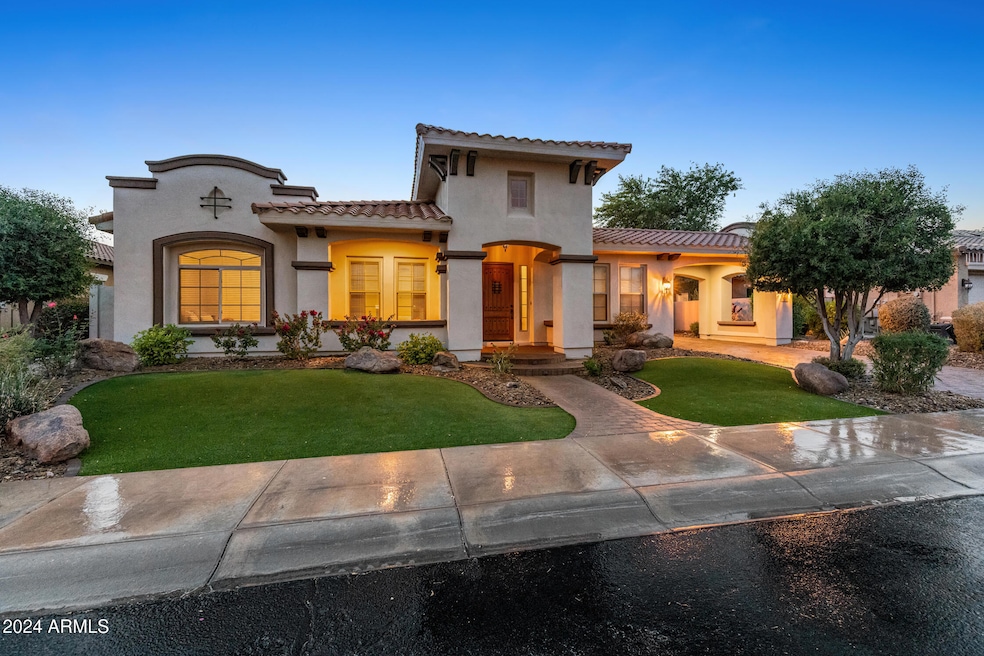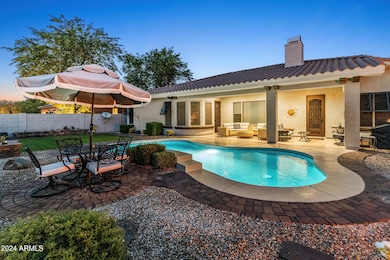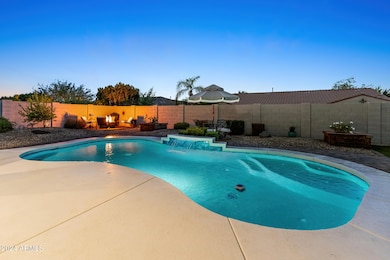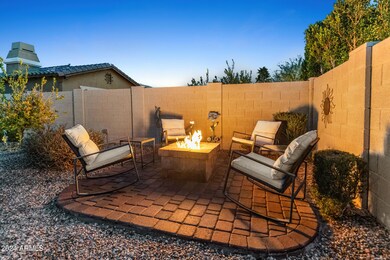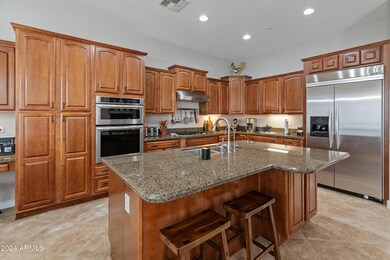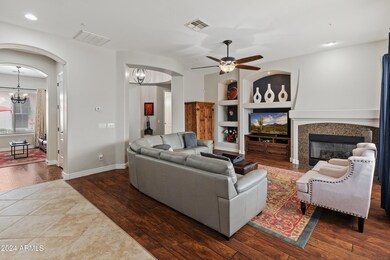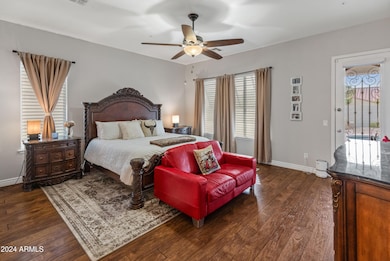
30680 N 126th Dr Peoria, AZ 85383
Vistancia NeighborhoodEstimated payment $5,787/month
Highlights
- Golf Course Community
- Private Pool
- Clubhouse
- Vistancia Elementary School Rated A-
- Gated Community
- Wood Flooring
About This Home
Well appointed TW Lewis home located in the gated Montecina community of Vistancia! Elegant and refined, this 4 bedroom, 2.5 bath home is perfect in every way. Striking curb appeal including a Porte Cochere, paved front walkway/driveway, and charming side courtyard. Step inside and you will find clean lines, rich wood flooring and arched hallways giving this home a special feel. If the heart of the home is the kitchen then you are in for a treat with bullnose cut granite countertops large island with breakfast bar, butlers pantry, stainless appliances, wall ovens and staggered cabinets. The great room is anchored with a cozy gas fireplace and entertainment center. Oversized primary retreat featuring his and hers vanities with granite countertops, custom walk in closet, soaking tub and snail shower.
Outdoor living is a premium in this home with an expansive covered patio over looking a meticulously taken care of back yard with artificial turf, extensive use of pavers, firepit relaxation area, sparkling pool with water falls and low maintenance landscaping.
Some of the recent improvements you will find - Fresh paint inside and out with recently updated water heater, water softener and A/C. Resurfaced pool with pebble and tile, cool deck painted and replaced pool lighting and pump equipment and Garage epoxy flooring.
Access to all of Vistancia Community centers which include indoor basketball, pickleball courts, three pool, water slides, tennis courts and so much more!
Come and experience this lovely home and all it has to offer.
Home Details
Home Type
- Single Family
Est. Annual Taxes
- $3,962
Year Built
- Built in 2006
Lot Details
- 0.25 Acre Lot
- Block Wall Fence
- Artificial Turf
- Sprinklers on Timer
- Private Yard
HOA Fees
- $154 Monthly HOA Fees
Parking
- 3 Car Garage
- 2 Open Parking Spaces
- 1 Carport Space
- Tandem Parking
- Garage Door Opener
Home Design
- Santa Barbara Architecture
- Wood Frame Construction
- Tile Roof
- Stucco
Interior Spaces
- 3,244 Sq Ft Home
- 1-Story Property
- Central Vacuum
- Ceiling height of 9 feet or more
- Ceiling Fan
- Gas Fireplace
- Double Pane Windows
- ENERGY STAR Qualified Windows with Low Emissivity
- Solar Screens
- Family Room with Fireplace
- Fire Sprinkler System
Kitchen
- Eat-In Kitchen
- Gas Cooktop
- Built-In Microwave
- Kitchen Island
- Granite Countertops
Flooring
- Wood
- Tile
Bedrooms and Bathrooms
- 4 Bedrooms
- Primary Bathroom is a Full Bathroom
- 2.5 Bathrooms
- Dual Vanity Sinks in Primary Bathroom
- Bathtub With Separate Shower Stall
Outdoor Features
- Private Pool
- Covered patio or porch
- Fire Pit
Schools
- Vistancia Elementary School
- Liberty High School
Utilities
- Refrigerated Cooling System
- Zoned Heating
- Heating System Uses Natural Gas
- High Speed Internet
- Cable TV Available
Listing and Financial Details
- Tax Lot 15
- Assessor Parcel Number 510-03-671
Community Details
Overview
- Association fees include ground maintenance
- Vistancia Village Association, Phone Number (623) 215-8646
- Built by TW Lewis
- Vistancia Village A Parcel A38 Replat Subdivision
Amenities
- Clubhouse
- Recreation Room
Recreation
- Golf Course Community
- Tennis Courts
- Community Playground
- Heated Community Pool
- Bike Trail
Security
- Gated Community
Map
Home Values in the Area
Average Home Value in this Area
Tax History
| Year | Tax Paid | Tax Assessment Tax Assessment Total Assessment is a certain percentage of the fair market value that is determined by local assessors to be the total taxable value of land and additions on the property. | Land | Improvement |
|---|---|---|---|---|
| 2025 | $3,962 | $42,348 | -- | -- |
| 2024 | $4,009 | $40,331 | -- | -- |
| 2023 | $4,009 | $56,270 | $11,250 | $45,020 |
| 2022 | $3,974 | $45,730 | $9,140 | $36,590 |
| 2021 | $4,135 | $43,310 | $8,660 | $34,650 |
| 2020 | $4,133 | $41,150 | $8,230 | $32,920 |
| 2019 | $3,988 | $39,750 | $7,950 | $31,800 |
| 2018 | $3,847 | $38,410 | $7,680 | $30,730 |
| 2017 | $3,818 | $37,750 | $7,550 | $30,200 |
| 2016 | $3,734 | $33,500 | $6,700 | $26,800 |
| 2015 | $3,517 | $32,320 | $6,460 | $25,860 |
Property History
| Date | Event | Price | Change | Sq Ft Price |
|---|---|---|---|---|
| 12/17/2024 12/17/24 | For Sale | $950,000 | +61.3% | $293 / Sq Ft |
| 09/25/2020 09/25/20 | Sold | $589,000 | 0.0% | $182 / Sq Ft |
| 08/25/2020 08/25/20 | For Sale | $589,000 | 0.0% | $182 / Sq Ft |
| 08/24/2020 08/24/20 | Pending | -- | -- | -- |
| 08/16/2020 08/16/20 | Price Changed | $589,000 | -1.7% | $182 / Sq Ft |
| 06/29/2020 06/29/20 | Price Changed | $599,000 | -1.3% | $185 / Sq Ft |
| 05/27/2020 05/27/20 | For Sale | $607,000 | +21.4% | $187 / Sq Ft |
| 05/30/2018 05/30/18 | Sold | $500,000 | +2.2% | $154 / Sq Ft |
| 04/29/2018 04/29/18 | Pending | -- | -- | -- |
| 04/27/2018 04/27/18 | For Sale | $489,000 | -- | $151 / Sq Ft |
Deed History
| Date | Type | Sale Price | Title Company |
|---|---|---|---|
| Warranty Deed | $589,000 | Fidelity Natl Ttl Agcy Inc | |
| Warranty Deed | $500,000 | Lawyers Title Of Arizona Inc | |
| Special Warranty Deed | -- | None Available | |
| Trustee Deed | $312,981 | Accommodation | |
| Interfamily Deed Transfer | -- | None Available | |
| Interfamily Deed Transfer | -- | Chicago Title Insurance Co | |
| Interfamily Deed Transfer | -- | Chicago Title Insurance Co | |
| Special Warranty Deed | $645,429 | Chicago Title Insurance Co |
Mortgage History
| Date | Status | Loan Amount | Loan Type |
|---|---|---|---|
| Open | $547,893 | VA | |
| Previous Owner | $350,000 | New Conventional | |
| Previous Owner | $30,000 | Unknown | |
| Previous Owner | $352,309 | FHA | |
| Previous Owner | $282,648 | FHA | |
| Previous Owner | $417,000 | Fannie Mae Freddie Mac |
Similar Homes in Peoria, AZ
Source: Arizona Regional Multiple Listing Service (ARMLS)
MLS Number: 6793252
APN: 510-03-671
- 12711 W Lowden Rd
- 30488 N 126th Dr
- 30550 N 125th Dr
- 12473 W Montgomery Rd
- 12518 W Milton Dr
- 12788 W Chucks Ave
- 30857 N 128th Dr
- 30259 N 125th Ln
- 30480 N 128th Ln
- 12848 W Desert Mirage Dr
- 30876 N 128th Dr
- 30384 N 128th Ln
- 12530 W Tyler Trail
- 12858 W Pasaro Dr
- 30213 N 124th Ln
- 12349 W Tyler Trail
- 12358 W Milton Dr
- 12759 W Eagle Ridge Ln
- 30227 N 124th Dr
- 30034 N 128th Ave
