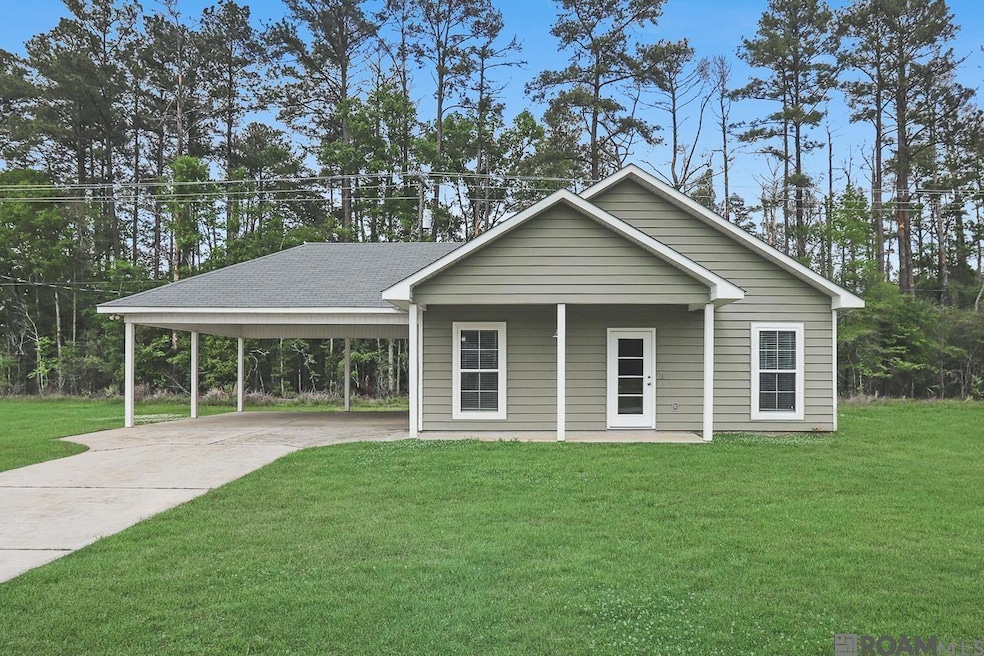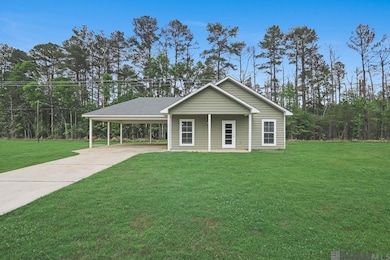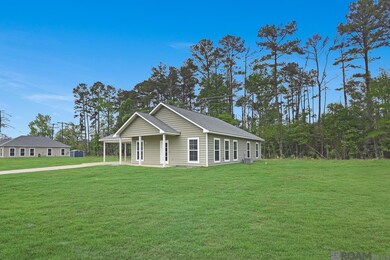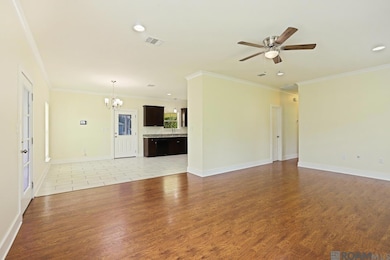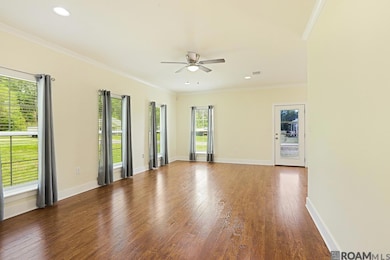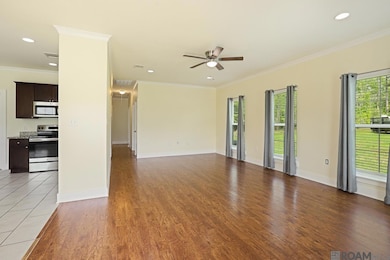
30682 Milton Rd Walker, LA 70785
Walker NeighborhoodEstimated payment $1,364/month
Highlights
- 0.5 Acre Lot
- Wood Flooring
- Ceiling height of 9 feet or more
- Traditional Architecture
- Cooling Available
- Level Lot
About This Home
Welcome to this adorable 3-bedroom, 2-bath home on a spacious half-acre lot. With multiple entry options—from the inviting front porch or the convenient side entrance through the two-car carport—this home offers both charm and functionality. Inside, the open-concept living room, kitchen, and dining area create a bright and airy space, perfect for entertaining. The kitchen features stainless steel appliances, granite countertops, stained cabinetry, and a closet pantry for extra storage. Natural light floods the living and dining areas through large windows, enhancing the warm and welcoming atmosphere. The primary suite, located at the rear of the home offers a large soaking tub, dual sinks, and an extended vanity with ample storage. The additional two bedrooms are spacious and conveniently situated near the second bathroom. Outside, the covered carport doubles as an excellent space for gatherings, providing shade for outdoor parties or a play area for kids on rainy days. Don’t miss your chance to call this beautiful home yours! Schedule a showing today!
Co-Listing Agent
Covington & Associates Real Estate, LLC License #0000069115
Home Details
Home Type
- Single Family
Est. Annual Taxes
- $1,643
Year Built
- Built in 2018
Lot Details
- 0.5 Acre Lot
- Lot Dimensions are 166x130
- Level Lot
Home Design
- Traditional Architecture
- Slab Foundation
- Frame Construction
- Vinyl Siding
Interior Spaces
- 1,365 Sq Ft Home
- 1-Story Property
- Ceiling height of 9 feet or more
Kitchen
- Oven or Range
- Electric Cooktop
- Microwave
Flooring
- Wood
- Ceramic Tile
Bedrooms and Bathrooms
- 3 Bedrooms
- En-Suite Bathroom
- 2 Full Bathrooms
Parking
- 2 Parking Spaces
- 2 Carport Spaces
Outdoor Features
- Exterior Lighting
Utilities
- Cooling Available
- Heating Available
Community Details
- Not A Subdivision
Map
Home Values in the Area
Average Home Value in this Area
Tax History
| Year | Tax Paid | Tax Assessment Tax Assessment Total Assessment is a certain percentage of the fair market value that is determined by local assessors to be the total taxable value of land and additions on the property. | Land | Improvement |
|---|---|---|---|---|
| 2024 | $1,643 | $15,584 | $1,515 | $14,069 |
| 2023 | $1,391 | $11,360 | $1,460 | $9,900 |
| 2022 | $1,400 | $11,360 | $1,460 | $9,900 |
| 2021 | $1,234 | $11,360 | $1,460 | $9,900 |
| 2020 | $1,228 | $11,360 | $1,460 | $9,900 |
| 2019 | $1,277 | $11,510 | $1,060 | $10,450 |
Property History
| Date | Event | Price | Change | Sq Ft Price |
|---|---|---|---|---|
| 04/01/2025 04/01/25 | For Sale | $219,900 | +15.1% | $161 / Sq Ft |
| 05/13/2021 05/13/21 | Sold | -- | -- | -- |
| 04/10/2021 04/10/21 | Pending | -- | -- | -- |
| 04/07/2021 04/07/21 | For Sale | $191,000 | +19.4% | $140 / Sq Ft |
| 12/28/2018 12/28/18 | Sold | -- | -- | -- |
| 11/28/2018 11/28/18 | Pending | -- | -- | -- |
| 10/24/2018 10/24/18 | Price Changed | $159,900 | -5.9% | $117 / Sq Ft |
| 10/15/2018 10/15/18 | Price Changed | $169,900 | -1.5% | $124 / Sq Ft |
| 10/12/2018 10/12/18 | For Sale | $172,500 | -- | $126 / Sq Ft |
Deed History
| Date | Type | Sale Price | Title Company |
|---|---|---|---|
| Sheriffs Deed | -- | None Listed On Document | |
| Deed | $192,000 | None Available |
Mortgage History
| Date | Status | Loan Amount | Loan Type |
|---|---|---|---|
| Previous Owner | $193,939 | Purchase Money Mortgage | |
| Previous Owner | $151,132 | FHA |
Similar Homes in Walker, LA
Source: Greater Baton Rouge Association of REALTORS®
MLS Number: 2025005771
APN: 0560938C
- 32937 Briar Oak Dr
- 30371 Milton Rd
- 12472 Winter Ridge Dr
- 12741 Darby Dr
- TBD Burgess Rd
- 12514 Orchid Ln
- 12250 Cottage Hill Dr
- 12738 Landon Dr
- 10695 Dodger Dr
- 12769 Landon Dr
- 10528 Highland Lakes Dr
- 10577 Highland Lakes Dr
- 10588 Highland Lakes Dr
- 10677 Braves Ave
- 30572 Colyell Creek Dr
- 12760 Jaden Dr
- 30475 Trace Ln
- 10625 Creek Haven Ln
- 10567 Creek Hollow Ct
- 10589 Dodger Dr
