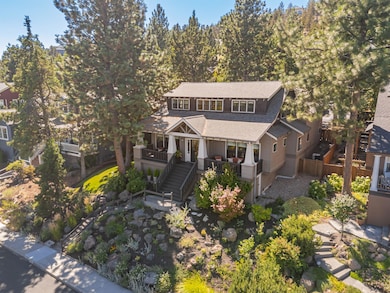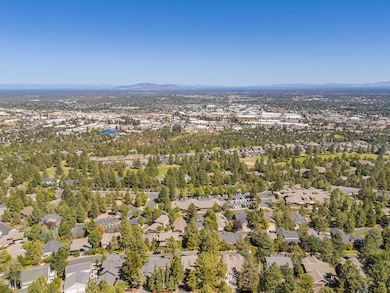
3069 NW Craftsman Dr Bend, OR 97701
Awbrey Butte NeighborhoodHighlights
- Panoramic View
- Open Floorplan
- Deck
- Pacific Crest Middle School Rated A-
- Craftsman Architecture
- Wood Flooring
About This Home
As of December 2024Situated on an elevated .19/acre lot in sought-after Awbrey Village on Bend's Westside, this charming 4BR home offers stunning updates throughout, space for everyone and epic views of the Ochoco Mountains & Pilot Butte. Light & bright Great Rm w/hardwood floors, gas fireplace and timeless leaded glass window accents, opens to spacious formal Dining Rm overlooking the majestic easterly views. Chef's Kitchen w/Quartz countertops, chic backsplash, stainless appl & generous working island with an exquisite Quartz waterfall design. Additional informal dining area w/access to backyard and paver patio blends indoor/outdoor living seamlessly. Private MAIN LEVEL Primary Suite offers breathtaking views, hardwood floors, walk-in closet, dual vanity, soaking tub & tile shower. Upstairs: 3 additional Bedrooms (one en suite) + FABULOUS Bonus Rm. Fully-fenced backyard w/paver patio, built-in gas firepit, & lush landscaping. Excellent proximity to all Westside schools, amenities & neighborhood park.
Last Buyer's Agent
Non Member
No Office
Home Details
Home Type
- Single Family
Est. Annual Taxes
- $8,215
Year Built
- Built in 1997
Lot Details
- 8,276 Sq Ft Lot
- Fenced
- Landscaped
- Front and Back Yard Sprinklers
- Sprinklers on Timer
- Property is zoned RS, RS
HOA Fees
- $35 Monthly HOA Fees
Parking
- 2 Car Attached Garage
- Alley Access
- Garage Door Opener
- Driveway
Property Views
- Panoramic
- City
- Mountain
- Territorial
Home Design
- Craftsman Architecture
- Northwest Architecture
- Stem Wall Foundation
- Frame Construction
- Composition Roof
Interior Spaces
- 2,993 Sq Ft Home
- 2-Story Property
- Open Floorplan
- Built-In Features
- Skylights
- Gas Fireplace
- Double Pane Windows
- Family Room with Fireplace
- Great Room
- Dining Room
- Bonus Room
Kitchen
- Breakfast Area or Nook
- Range with Range Hood
- Dishwasher
- Kitchen Island
- Tile Countertops
- Disposal
Flooring
- Wood
- Carpet
- Tile
Bedrooms and Bathrooms
- 4 Bedrooms
- Primary Bedroom on Main
- Linen Closet
- Walk-In Closet
- Double Vanity
- Soaking Tub
- Bathtub with Shower
- Bathtub Includes Tile Surround
Laundry
- Laundry Room
- Dryer
- Washer
Home Security
- Carbon Monoxide Detectors
- Fire and Smoke Detector
Outdoor Features
- Deck
- Patio
- Fire Pit
Schools
- North Star Elementary School
- Pacific Crest Middle School
- Summit High School
Utilities
- Forced Air Heating and Cooling System
- Heating System Uses Natural Gas
- Water Heater
Listing and Financial Details
- Exclusions: Sellers Personal property
- No Short Term Rentals Allowed
- Tax Lot 41
- Assessor Parcel Number 194499
Community Details
Overview
- Built by Palmer Homes
- Awbrey Village Subdivision
- The community has rules related to covenants, conditions, and restrictions, covenants
Recreation
- Community Playground
- Park
- Snow Removal
Map
Home Values in the Area
Average Home Value in this Area
Property History
| Date | Event | Price | Change | Sq Ft Price |
|---|---|---|---|---|
| 12/11/2024 12/11/24 | Sold | $1,190,000 | -3.3% | $398 / Sq Ft |
| 10/31/2024 10/31/24 | Pending | -- | -- | -- |
| 10/22/2024 10/22/24 | Price Changed | $1,230,000 | -3.5% | $411 / Sq Ft |
| 10/02/2024 10/02/24 | For Sale | $1,275,000 | 0.0% | $426 / Sq Ft |
| 10/02/2024 10/02/24 | Pending | -- | -- | -- |
| 08/29/2024 08/29/24 | For Sale | $1,275,000 | +79.6% | $426 / Sq Ft |
| 05/04/2018 05/04/18 | Sold | $710,000 | +4.5% | $237 / Sq Ft |
| 04/20/2018 04/20/18 | Pending | -- | -- | -- |
| 04/19/2018 04/19/18 | For Sale | $679,500 | +28.2% | $227 / Sq Ft |
| 09/18/2015 09/18/15 | Sold | $530,000 | -7.8% | $177 / Sq Ft |
| 08/20/2015 08/20/15 | Pending | -- | -- | -- |
| 06/01/2015 06/01/15 | For Sale | $575,000 | -- | $192 / Sq Ft |
Tax History
| Year | Tax Paid | Tax Assessment Tax Assessment Total Assessment is a certain percentage of the fair market value that is determined by local assessors to be the total taxable value of land and additions on the property. | Land | Improvement |
|---|---|---|---|---|
| 2024 | $8,862 | $529,290 | -- | -- |
| 2023 | $8,215 | $513,880 | $0 | $0 |
| 2022 | $7,665 | $484,390 | $0 | $0 |
| 2021 | $7,676 | $470,290 | $0 | $0 |
| 2020 | $7,283 | $470,290 | $0 | $0 |
| 2019 | $7,080 | $456,600 | $0 | $0 |
| 2018 | $6,880 | $443,310 | $0 | $0 |
| 2017 | $6,678 | $430,400 | $0 | $0 |
| 2016 | $6,369 | $417,870 | $0 | $0 |
| 2015 | $6,192 | $405,700 | $0 | $0 |
| 2014 | $6,010 | $393,890 | $0 | $0 |
Mortgage History
| Date | Status | Loan Amount | Loan Type |
|---|---|---|---|
| Open | $550,000 | New Conventional | |
| Previous Owner | $424,000 | New Conventional | |
| Previous Owner | $424,000 | New Conventional | |
| Previous Owner | $495,200 | Unknown | |
| Previous Owner | $31,050 | Unknown |
Deed History
| Date | Type | Sale Price | Title Company |
|---|---|---|---|
| Warranty Deed | $1,190,000 | Western Title | |
| Warranty Deed | $710,000 | Western Title & Escrow | |
| Warranty Deed | $530,000 | First American Title | |
| Warranty Deed | $619,000 | First Amer Title Ins Co Or |
Similar Homes in Bend, OR
Source: Southern Oregon MLS
MLS Number: 220189068
APN: 194499
- 3081 NW Craftsman Dr
- 3081 NW Colonial Dr
- 3280 NW Bungalow Dr
- 3061 NW Jewell Way
- 3311 NW Bungalow Dr
- 3063 NW Duffy Dr
- 1238 NW Remarkable Dr
- 3202 NW Fairway Heights Dr
- 1255 NW Constellation Dr
- 2916 NW Fairway Heights Dr
- 3039 NW Hidden Ridge Dr
- 1327 N West Constellation Dr
- 3059 NW Hidden Ridge Dr NW
- 3209 NW Fairway Heights Dr
- 3459 NW Denali Ln
- 1298 NW Remarkable Dr
- 3229 NW Fairway Heights Dr
- 3241 NW Fairway Heights Dr
- 1010 N West Yosemite Dr
- 3434 NW Bryce Canyon Ln






