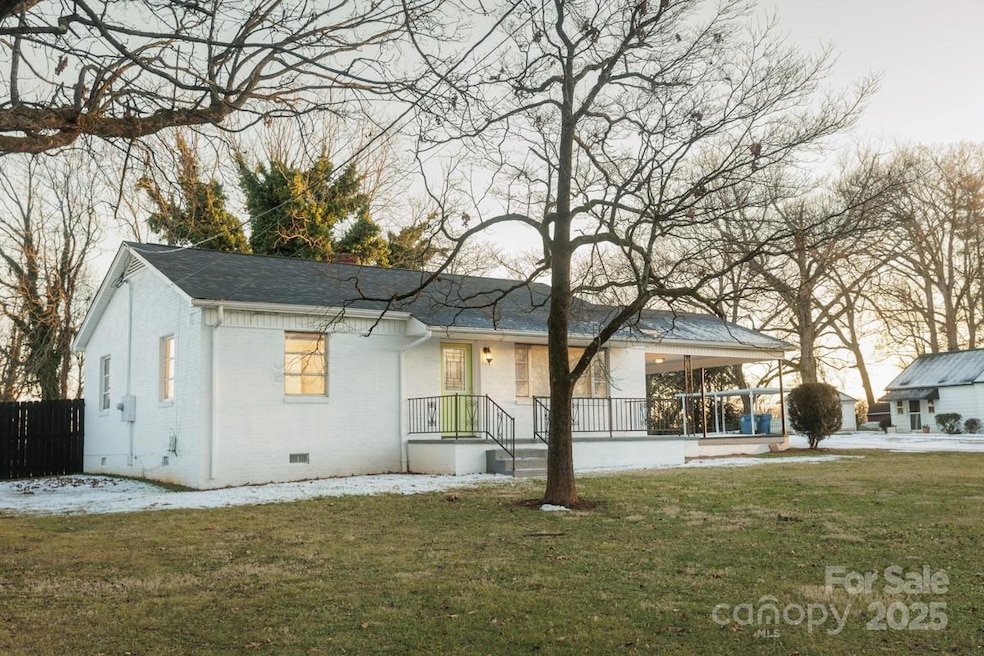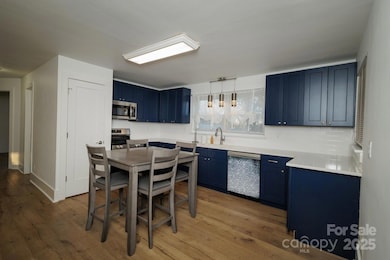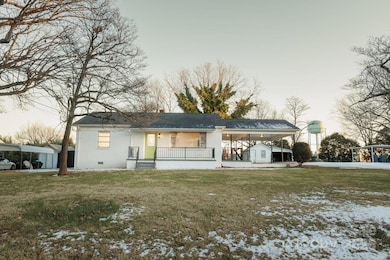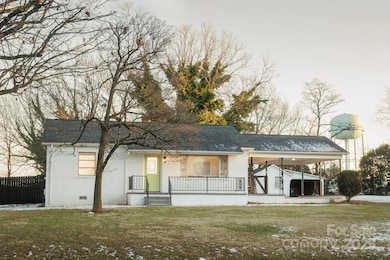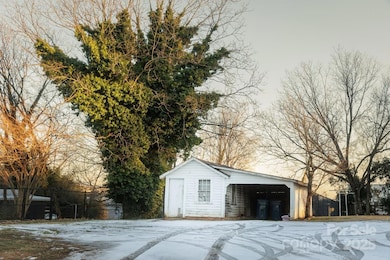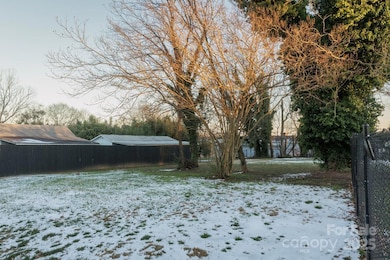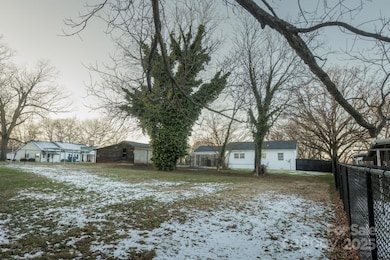
3069 W Main St Claremont, NC 28610
Estimated payment $1,464/month
Highlights
- Ranch Style House
- Laundry Room
- Four Sided Brick Exterior Elevation
- Front Porch
- Carport
- Central Air
About This Home
Better than NEW & Better Price! This home is fantastic, professionally remodeled with quality workmanship. New, New, New in 2024 - Roof, Luxury Vinyl Plank throughout, Navy Cabinets, Quartz Countertops, Appliances, Plumbing, Bathroom Vanity, Mirrors, Lighting, Tub/Shower, Fixtures, Toilet, Front Door, Trim throughout! Kitchen, dining and living room are open and inviting, you'll love all the natural light. This home is solid, no wonky floors here. Don't forget to check out the basement. Outside you have a great covered front porch, side patio area, carport (also makes a great patio), workshop shed, and HUGE fenced in backyard. AND this location lets you enjoy everything this little city has to offer within walking distance. Restaurants, City events, concerts, parades, festivals, Ice cream shop, florist, dog groomer, auto repair shop, tire store, carwash, elementary school, pharmacy, grocery market, post office, hair salon, bank, urgent care facility and more!! Easy access to I-40
Listing Agent
Better Homes and Gardens Real Estate Paracle Brokerage Email: jsiebs@paraclerealty.com License #225305

Home Details
Home Type
- Single Family
Est. Annual Taxes
- $1,151
Year Built
- Built in 1957
Lot Details
- Lot Dimensions are 119x201x102x169
- Back Yard Fenced
Parking
- Carport
Home Design
- Ranch Style House
- Four Sided Brick Exterior Elevation
Interior Spaces
- Vinyl Flooring
Kitchen
- Oven
- Electric Range
- Microwave
- Dishwasher
Bedrooms and Bathrooms
- 2 Main Level Bedrooms
- 1 Full Bathroom
Laundry
- Laundry Room
- Washer and Electric Dryer Hookup
Unfinished Basement
- Walk-Out Basement
- Partial Basement
- Interior Basement Entry
- Crawl Space
Outdoor Features
- Outbuilding
- Front Porch
Schools
- Claremont Elementary School
- River Bend Middle School
- Bunker Hill High School
Utilities
- Central Air
- Heat Pump System
- Electric Water Heater
- Cable TV Available
Listing and Financial Details
- Assessor Parcel Number 3762170193150000
Map
Home Values in the Area
Average Home Value in this Area
Tax History
| Year | Tax Paid | Tax Assessment Tax Assessment Total Assessment is a certain percentage of the fair market value that is determined by local assessors to be the total taxable value of land and additions on the property. | Land | Improvement |
|---|---|---|---|---|
| 2024 | $1,151 | $141,100 | $12,100 | $129,000 |
| 2023 | $1,151 | $88,700 | $12,100 | $76,600 |
| 2022 | $945 | $88,700 | $12,100 | $76,600 |
| 2021 | $945 | $88,700 | $12,100 | $76,600 |
| 2020 | $945 | $88,700 | $12,100 | $76,600 |
| 2019 | $945 | $88,700 | $0 | $0 |
| 2018 | $797 | $74,800 | $11,800 | $63,000 |
| 2017 | $797 | $0 | $0 | $0 |
| 2016 | $797 | $0 | $0 | $0 |
| 2015 | $804 | $74,760 | $11,800 | $62,960 |
| 2014 | $804 | $83,900 | $12,900 | $71,000 |
Property History
| Date | Event | Price | Change | Sq Ft Price |
|---|---|---|---|---|
| 03/03/2025 03/03/25 | Price Changed | $245,000 | -2.0% | $241 / Sq Ft |
| 02/14/2025 02/14/25 | Price Changed | $249,999 | -3.8% | $246 / Sq Ft |
| 01/21/2025 01/21/25 | Price Changed | $260,000 | -5.5% | $256 / Sq Ft |
| 01/10/2025 01/10/25 | For Sale | $275,000 | +72.0% | $270 / Sq Ft |
| 02/12/2024 02/12/24 | Sold | $159,900 | 0.0% | $158 / Sq Ft |
| 01/17/2024 01/17/24 | Pending | -- | -- | -- |
| 01/15/2024 01/15/24 | For Sale | $159,900 | -- | $158 / Sq Ft |
Deed History
| Date | Type | Sale Price | Title Company |
|---|---|---|---|
| Warranty Deed | $160,000 | None Listed On Document | |
| Deed | $38,000 | -- |
Mortgage History
| Date | Status | Loan Amount | Loan Type |
|---|---|---|---|
| Open | $127,920 | New Conventional |
Similar Homes in Claremont, NC
Source: Canopy MLS (Canopy Realtor® Association)
MLS Number: 4212500
APN: 3762170193150000
- 2948 W Main St
- 4769 S Depot St
- 3248 Saint Vincent Dr
- 00 Highway 70 E
- 3319 E Main St
- 3100 N Oxford St
- 3025 School St
- 3186 Catawba St
- Lots 7-13 Sipe Dr
- 0 N Oxford St
- 2942 Denwood Dr
- 2857 Palmer Dr NE
- 2846 Snead Ct NE
- 2863 Palmer Dr NE Unit 36
- 1350 Rock Barn Rd NE
- 2519 Birdie Ln NE Unit 1
- 3596 Bethany Church Rd
- 2425 Birdie Ln NE
- 2488 Birdie Ln NE
- 3791 Richard St
