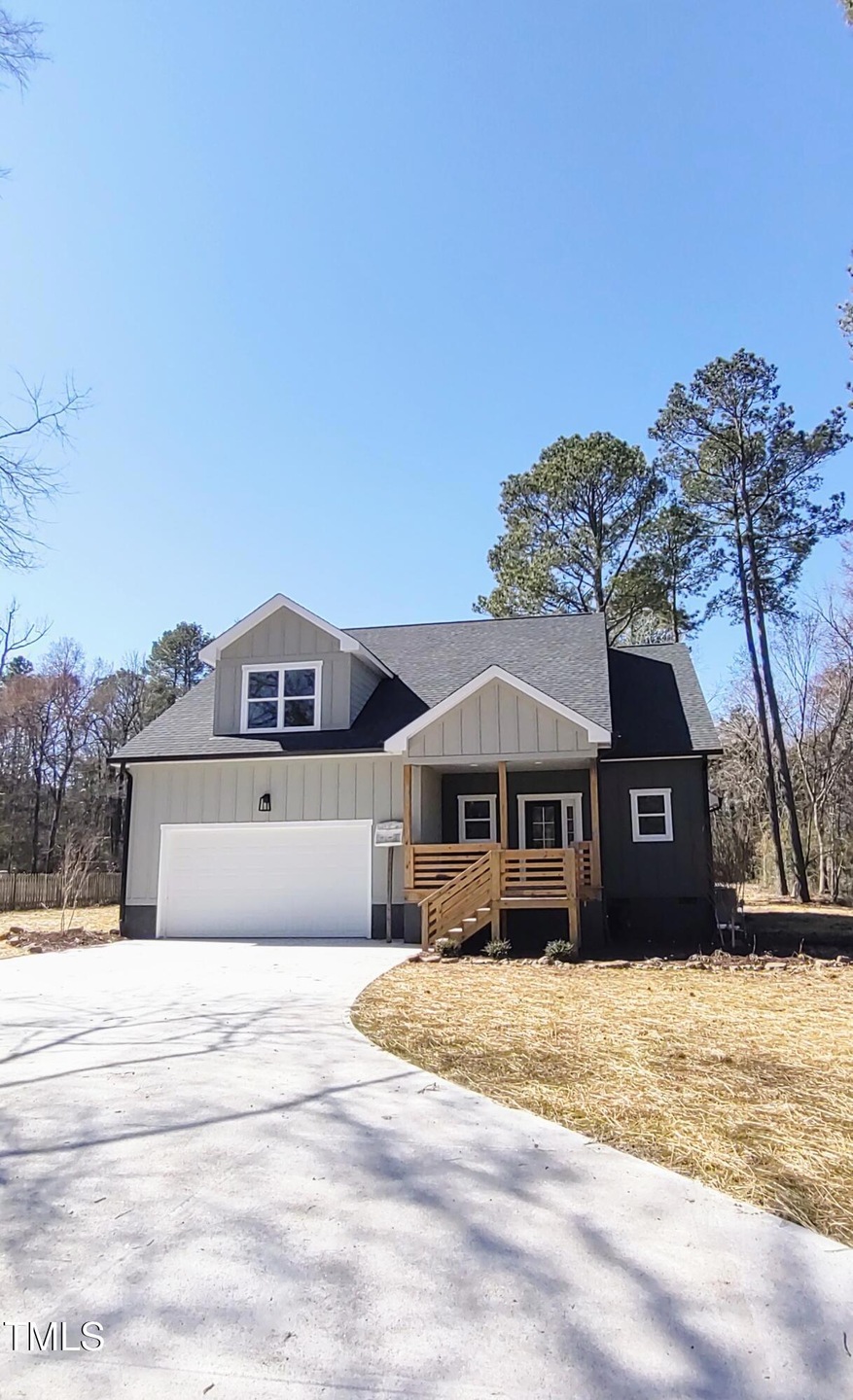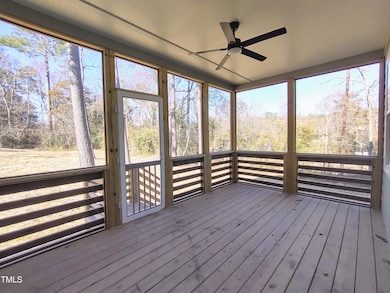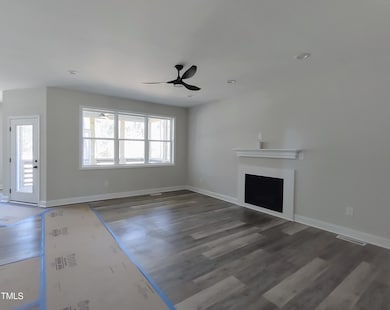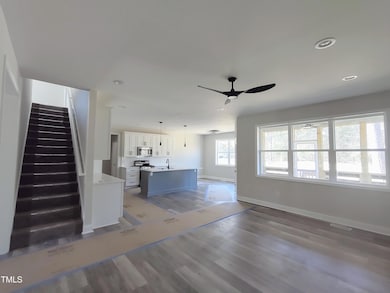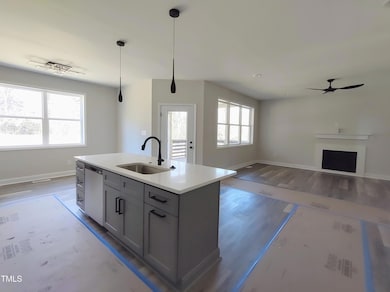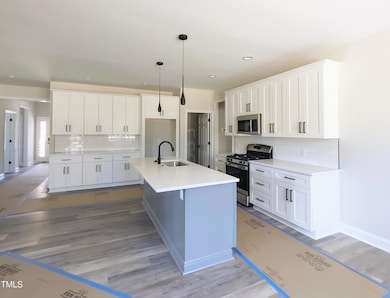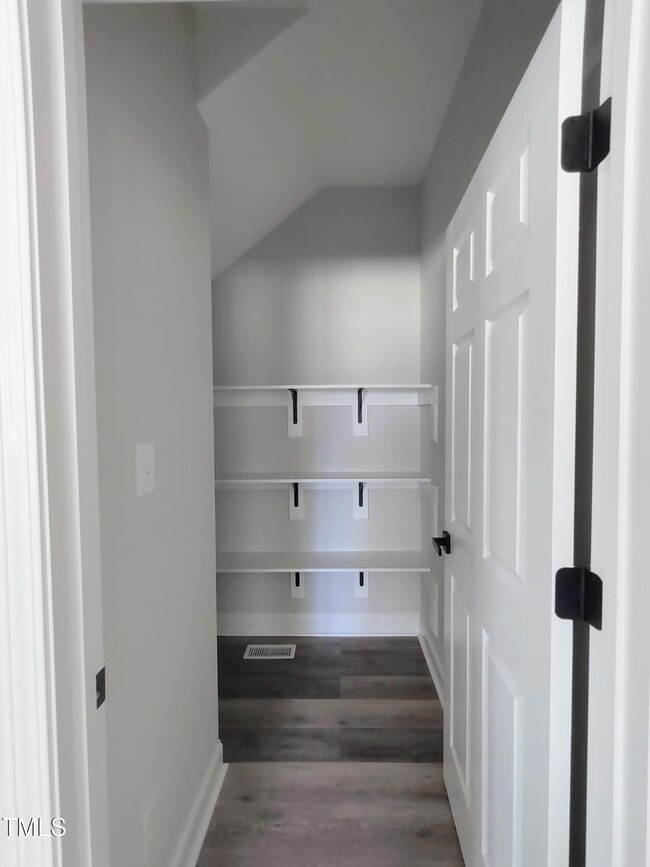
307 7th St Butner, NC 27509
Estimated payment $3,017/month
Highlights
- New Construction
- Main Floor Bedroom
- 1 Fireplace
- Craftsman Architecture
- Attic
- No HOA
About This Home
Stunning New Construction Home in Butner, NC - 4 BR, 3.5 BA on a Spacious .57-Acre Lot
Welcome to this beautiful new construction home in the charming town of Butner, NC — a hidden gem primed for growth! This thoughtfully designed 4-bedroom, 3.5-bath residence offers the perfect blend of convenience and small-town charm, all within easy reach of the Triangle. Just 24 miles from Raleigh-Durham International Airport and a short drive to RTP. This home provides the ideal balance of peaceful living and urban accessibility to Durham's creative music, arts and food scene.
Step inside to discover a bright, open-concept floor plan designed for both everyday living and entertaining. The large kitchen is a budding chef's dream, featuring solid surface countertops, a spacious pantry. The LED lighting and Rinnai on-demand gas water heater ensure comfort and energy efficiency year-round. Generous bedrooms and well appointed bathrooms will add easy organization and daily comfort. The bonus room and dedicated office provide flexible spaces for work and play, while the walk-in attic and two-car garage add extra convenience and ample storage.
Unwind on the screened porch overlooking the generous .57-acre lot — perfect for bird watching, outdoor gatherings or simply enjoying the serene surroundings. With over half an acre of land, the large backyard presents countless opportunities to create your own private retreat. Add an outdoor kitchen with pergola to create a perfect spot for summer evening gatherings. Try your hand at vegetable or flower gardening with raised beds and walking paths to create a nourishing fresh food hub right in your own backyard. Create a fun play area with swings and slides, or pool or hot tub. Don't forget a shaded pet area with soft grass to romp in for your four-legged friends.
You outdoor enthusiasts will LOVE the home's proximity to several recreational areas:
Lake Holt - Approximately 385 acres in size, Lake Holt offers fishing, boating, and picnicking facilities, including a tackle shop, boat ramps, and a picnic shelter overlooking the lake.
Falls Lake State Recreation Area - A 12,410-acre reservoir with multiple access points, providing opportunities for boating, fishing, swimming, camping, hiking, and mountain biking.
Lake Butner - A serene outdoor destination nestled in Butner, offering recreational activities such as fishing, boating, and picnicking in a peaceful natural setting.
Gazebo Park - A peaceful green space perfect for picnics, relaxing walks, and community events.
The Final Certificate of Occupancy has just been issued. This home is ready to welcome you! Don't miss this incredible opportunity — schedule your showing today!
Home Details
Home Type
- Single Family
Est. Annual Taxes
- $2,723
Year Built
- Built in 2025 | New Construction
Lot Details
- 0.57 Acre Lot
Parking
- 2 Car Attached Garage
- 3 Open Parking Spaces
Home Design
- Home is estimated to be completed on 3/21/25
- Craftsman Architecture
- Contemporary Architecture
- Tri-Level Property
- Block Foundation
- Frame Construction
- Batts Insulation
- Architectural Shingle Roof
- Board and Batten Siding
Interior Spaces
- 2,711 Sq Ft Home
- 1 Fireplace
- Basement
- Crawl Space
Kitchen
- Free-Standing Gas Range
- Microwave
- Dishwasher
- Stainless Steel Appliances
Flooring
- Carpet
- Luxury Vinyl Tile
Bedrooms and Bathrooms
- 4 Bedrooms
- Main Floor Bedroom
Attic
- Unfinished Attic
- Attic or Crawl Hatchway Insulated
Schools
- Butner - Stem Elementary School
- Butner/Stem Middle School
- Granville Central High School
Utilities
- Forced Air Heating and Cooling System
- Heating System Uses Natural Gas
- Heat Pump System
- Tankless Water Heater
Community Details
- No Home Owners Association
Listing and Financial Details
- Home warranty included in the sale of the property
- Assessor Parcel Number 086615740485
Map
Home Values in the Area
Average Home Value in this Area
Tax History
| Year | Tax Paid | Tax Assessment Tax Assessment Total Assessment is a certain percentage of the fair market value that is determined by local assessors to be the total taxable value of land and additions on the property. | Land | Improvement |
|---|---|---|---|---|
| 2024 | $292 | $257,597 | $70,000 | $187,597 |
| 2023 | $296 | $18,100 | $18,000 | $100 |
| 2022 | $387 | $18,100 | $18,000 | $100 |
| 2021 | $371 | $18,100 | $18,000 | $100 |
| 2020 | $1,667 | $125,683 | $34,200 | $91,483 |
| 2019 | $1,667 | $125,683 | $34,200 | $91,483 |
| 2018 | $1,667 | $125,683 | $34,200 | $91,483 |
| 2016 | $1,624 | $118,155 | $34,200 | $83,955 |
| 2015 | $1,476 | $118,155 | $34,200 | $83,955 |
| 2014 | $1,476 | $118,155 | $34,200 | $83,955 |
| 2013 | -- | $118,155 | $34,200 | $83,955 |
Property History
| Date | Event | Price | Change | Sq Ft Price |
|---|---|---|---|---|
| 04/18/2025 04/18/25 | Pending | -- | -- | -- |
| 03/17/2025 03/17/25 | For Sale | $499,900 | -- | $184 / Sq Ft |
Deed History
| Date | Type | Sale Price | Title Company |
|---|---|---|---|
| Warranty Deed | $77,000 | Lowry & Assoc |
Mortgage History
| Date | Status | Loan Amount | Loan Type |
|---|---|---|---|
| Closed | $320,000 | Construction |
Similar Home in the area
Source: Doorify MLS
MLS Number: 10082931
APN: 086615740485
- 303 13th St
- 313 13th St
- 309 14th St
- 612 13th St
- 309 19th St
- 303 E C St
- 304 22nd St
- 1752 Cobblestone Dr
- 804 E D St
- 0 Will Suitt Rd Unit 10045413
- 1597 I 85 Service Rd
- 909 E F St
- 1176 Andrews Ct
- 1171 Jackson Ct
- 7415 Old Oxford Rd
- 1208 Shining Water Ln
- 1220 E Middleton Dr
- 2065 Alderman Way
- 2062 Alderman Way
- 2053 Alderman Way
