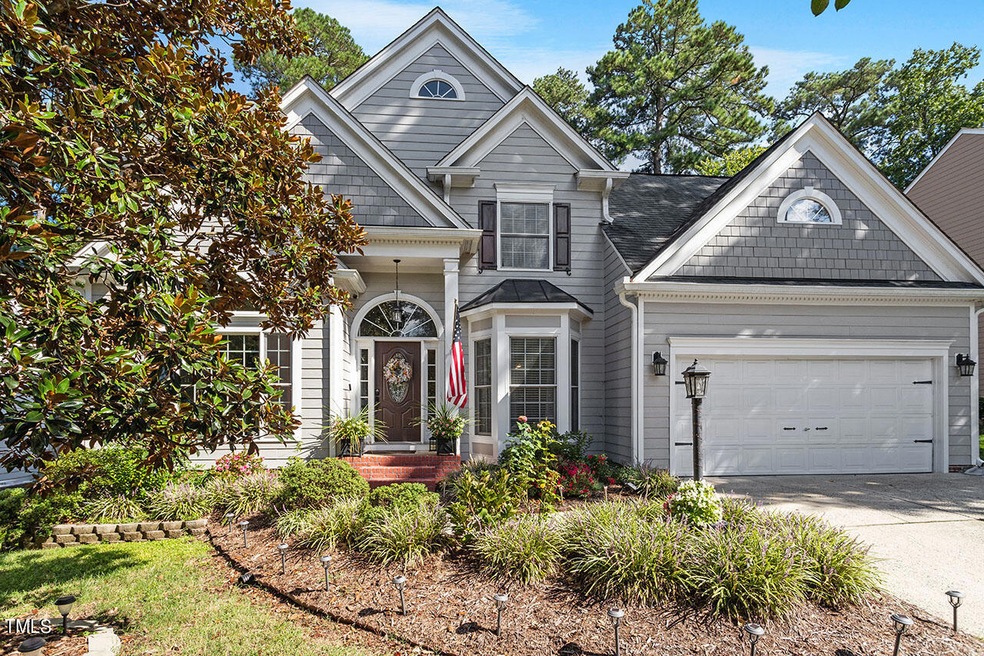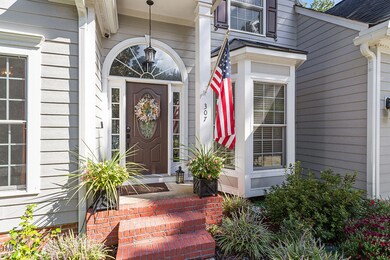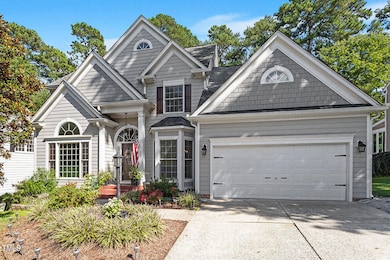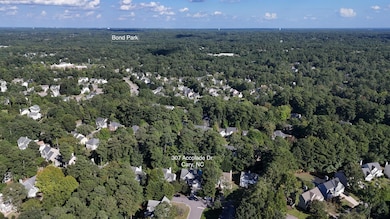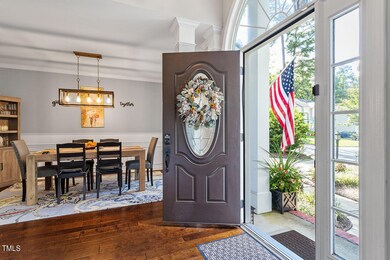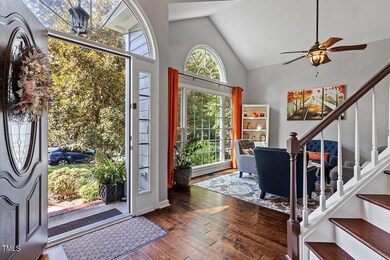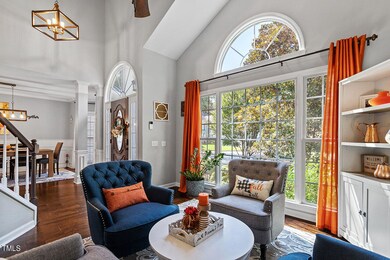
307 Accolade Dr Cary, NC 27513
West Cary NeighborhoodHighlights
- Transitional Architecture
- Wood Flooring
- Breakfast Room
- Davis Drive Elementary Rated A
- Main Floor Primary Bedroom
- 2 Car Attached Garage
About This Home
As of November 2024Impeccably maintained home in the sought-after Excalibur neighborhood. As you enter, a grand two-story foyer welcomes you, leading into a bright sitting room and expansive dining room adorned with elegant wainscoting. The modern kitchen, featuring stainless steel appliances, flows seamlessly into the family room and looks out over a cozy breakfast nook. Engineered hardwood floors throughout most of the 1st floor, entire home water filtration system, reverse osmosis: purified drinking water system for kitchen area and updated light fixtures throughout. The family room boasts a first-floor primary suite. Enjoy a luxurious double vanity in the primary bath alongside a large soaking tub. Upstairs, find a HUGE closet behind beautiful barn doors and three generously sized bedrooms. Outside, your private fenced backyard haven awaits with a pool, fire pit, and spacious deck perfect for entertaining. Full size garage complete with epoxy flooring and shelving. All this just minutes from Bond Park, Davis Drive Schools, and shopping. This home truly has it all.
Home Details
Home Type
- Single Family
Est. Annual Taxes
- $4,133
Year Built
- Built in 1993
HOA Fees
Parking
- 2 Car Attached Garage
Home Design
- Transitional Architecture
- Traditional Architecture
- Shingle Roof
Interior Spaces
- 2,348 Sq Ft Home
- 2-Story Property
- Entrance Foyer
- Family Room
- Living Room
- Breakfast Room
- Dining Room
- Laundry Room
Flooring
- Wood
- Carpet
- Tile
- Luxury Vinyl Tile
Bedrooms and Bathrooms
- 4 Bedrooms
- Primary Bedroom on Main
Schools
- Davis Drive Elementary And Middle School
- Green Hope High School
Additional Features
- 7,841 Sq Ft Lot
- Forced Air Heating and Cooling System
Community Details
- Association fees include unknown
- Omega Association, Phone Number (919) 461-0102
- Cary Parkway Association HOA
- Excalibur Subdivision
Listing and Financial Details
- Assessor Parcel Number 0743587613
Map
Home Values in the Area
Average Home Value in this Area
Property History
| Date | Event | Price | Change | Sq Ft Price |
|---|---|---|---|---|
| 11/05/2024 11/05/24 | Sold | $712,000 | +2.4% | $303 / Sq Ft |
| 10/01/2024 10/01/24 | Pending | -- | -- | -- |
| 09/25/2024 09/25/24 | For Sale | $695,000 | -- | $296 / Sq Ft |
Tax History
| Year | Tax Paid | Tax Assessment Tax Assessment Total Assessment is a certain percentage of the fair market value that is determined by local assessors to be the total taxable value of land and additions on the property. | Land | Improvement |
|---|---|---|---|---|
| 2024 | $5,431 | $645,320 | $165,000 | $480,320 |
| 2023 | $4,133 | $410,517 | $115,000 | $295,517 |
| 2022 | $3,979 | $410,517 | $115,000 | $295,517 |
| 2021 | $3,899 | $410,517 | $115,000 | $295,517 |
| 2020 | $3,920 | $410,517 | $115,000 | $295,517 |
| 2019 | $3,748 | $348,185 | $120,000 | $228,185 |
| 2018 | $0 | $348,185 | $120,000 | $228,185 |
| 2017 | $3,380 | $348,185 | $120,000 | $228,185 |
| 2016 | $3,330 | $348,185 | $120,000 | $228,185 |
| 2015 | $2,954 | $297,977 | $80,000 | $217,977 |
| 2014 | $2,785 | $297,977 | $80,000 | $217,977 |
Mortgage History
| Date | Status | Loan Amount | Loan Type |
|---|---|---|---|
| Open | $605,200 | New Conventional | |
| Previous Owner | $146,800 | Credit Line Revolving | |
| Previous Owner | $367,500 | New Conventional | |
| Previous Owner | $303,000 | New Conventional | |
| Previous Owner | $309,750 | New Conventional | |
| Previous Owner | $25,000 | Unknown | |
| Previous Owner | $253,000 | Adjustable Rate Mortgage/ARM | |
| Previous Owner | $274,105 | New Conventional | |
| Previous Owner | $272,700 | Purchase Money Mortgage | |
| Previous Owner | $65,000 | Credit Line Revolving |
Deed History
| Date | Type | Sale Price | Title Company |
|---|---|---|---|
| Warranty Deed | $712,000 | None Listed On Document | |
| Warranty Deed | $490,000 | None Available | |
| Deed | $413,000 | None Available | |
| Warranty Deed | $303,000 | None Available |
Similar Homes in the area
Source: Doorify MLS
MLS Number: 10054618
APN: 0743.02-58-7613-000
- 132 Wheatsbury Dr
- 102 Cockleshell Ct
- 207 Ashley Brook Ct
- 209 Plyersmill Rd
- 292 Joshua Glen Ln
- 105 Cherry Grove Dr
- 103 Millers Creek Dr
- 104 Deep Gap Run
- 1027 Upchurch Farm Ln
- 201 Gingergate Dr
- 112 Gingergate Dr
- 1046 Upchurch Farm Ln
- 206 Wagon Trail Dr
- 324 Sunstone Dr
- 102 Stagville Ct
- 200 Gravel Brook Ct
- 102 Battenburg Ct
- 311 Arlington Ridge
- 3001 Valleystone Dr
- 102 Legault Dr
