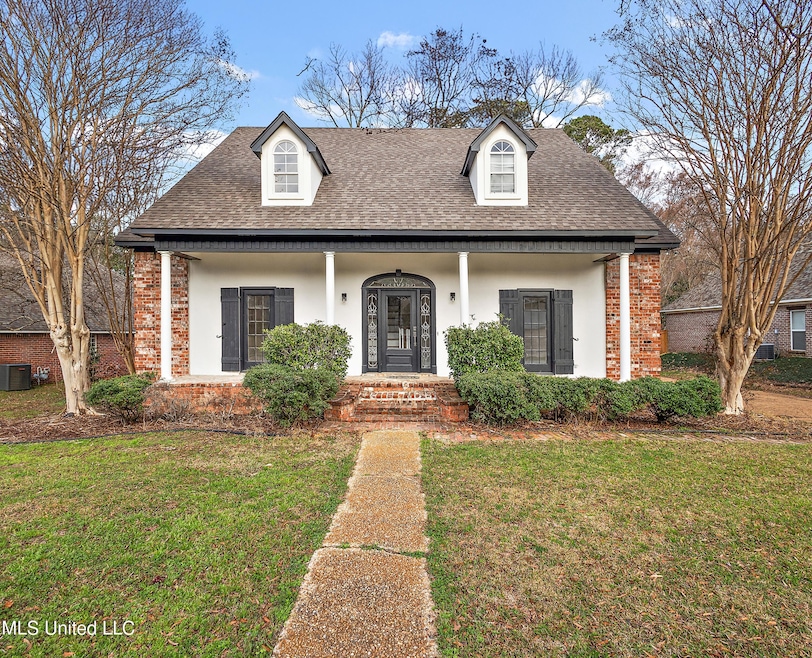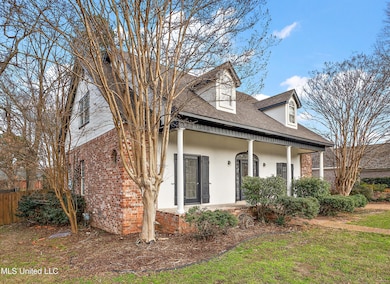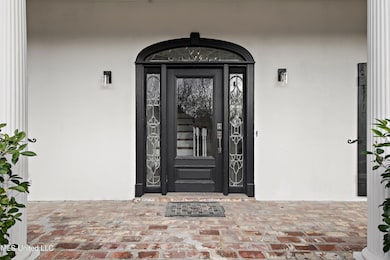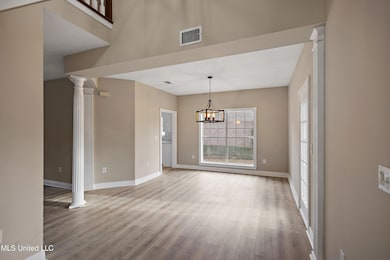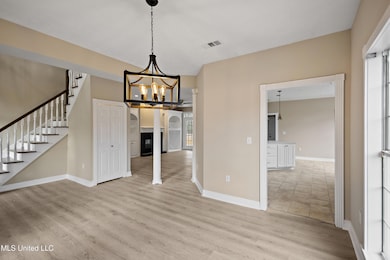
307 Avalon Way Brandon, MS 39047
Estimated payment $2,368/month
Highlights
- Fireplace in Primary Bedroom
- Freestanding Bathtub
- High Ceiling
- Highland Bluff Elementary School Rated A-
- Main Floor Primary Bedroom
- Quartz Countertops
About This Home
From Dated to Dazzling: Your Dream Home Awaits at 307 Avalon Way!
Prepare to be amazed by the stunning transformation of this 3-bedroom, 3-bathroom single-family home in desirable Brandon, MS! Step inside and be greeted by brand-new vinyl plank flooring flowing seamlessly throughout the home, creating a warm and inviting atmosphere. Master suite downstairs with 2 bedrooms upstairs, bedroom two offers an adjoining room perfect for an office, gaming room, nursey, extra closet or storage! Bathroom two has a beautiful clawfoot tub! The heart of the home, the kitchen, has been completely reimagined with sleek quartz countertops, a stylish backsplash, and new cabinet hardware, new stainless-steel stove, oven, and dishwasher. Enjoy the outdoors on your rebuilt deck with new handrails and steps, perfect for entertaining. Updates abound, including new HVAC systems and updated lighting throughout. Enjoy the added luxury of a beverage center, perfect for entertaining guests. ADDITIONAL 300+ heated and cooled square footage (in addition to the 2300+ in the main house) over the garage is perfect for office space, large game room, exercise room, or for those who do podcasts, live feed, etc.
Located in a quiet neighborhood with easy access to shopping, dining, schools, parks, and the Ross Barnett Reservoir. 307 Avalon Way offers the perfect blend of comfort and convenience. Don't miss out on this incredible opportunity - schedule your showing today!
Home Details
Home Type
- Single Family
Est. Annual Taxes
- $2,574
Year Built
- Built in 1997
Lot Details
- 0.34 Acre Lot
- Back Yard Fenced
Parking
- 2 Car Garage
- Driveway
Home Design
- Brick Exterior Construction
- Architectural Shingle Roof
Interior Spaces
- 2,348 Sq Ft Home
- 2-Story Property
- Wet Bar
- Built-In Features
- Crown Molding
- High Ceiling
- Ceiling Fan
- Multiple Fireplaces
- Gas Log Fireplace
- Great Room with Fireplace
- Laundry on lower level
Kitchen
- Eat-In Kitchen
- Breakfast Bar
- Double Oven
- Electric Cooktop
- Microwave
- Dishwasher
- Wine Refrigerator
- Quartz Countertops
- Disposal
Flooring
- Tile
- Luxury Vinyl Tile
Bedrooms and Bathrooms
- 3 Bedrooms
- Primary Bedroom on Main
- Fireplace in Primary Bedroom
- 3 Full Bathrooms
- Double Vanity
- Freestanding Bathtub
- Soaking Tub
- Walk-in Shower
Location
- City Lot
Schools
- Highland Bluff Elm Elementary School
- Northwest Rankin Middle School
- Northwest Rankin High School
Utilities
- Cooling System Powered By Gas
- Central Heating and Cooling System
- Electric Water Heater
Community Details
- Property has a Home Owners Association
- Association fees include accounting/legal
- Avalon Subdivision
- The community has rules related to covenants, conditions, and restrictions
Listing and Financial Details
- Assessor Parcel Number G12d-000001-00650
Map
Home Values in the Area
Average Home Value in this Area
Tax History
| Year | Tax Paid | Tax Assessment Tax Assessment Total Assessment is a certain percentage of the fair market value that is determined by local assessors to be the total taxable value of land and additions on the property. | Land | Improvement |
|---|---|---|---|---|
| 2024 | $2,574 | $26,686 | $0 | $0 |
| 2023 | $2,464 | $25,663 | $0 | $0 |
| 2022 | $2,425 | $25,663 | $0 | $0 |
| 2021 | $2,425 | $25,663 | $0 | $0 |
| 2020 | $2,425 | $25,663 | $0 | $0 |
| 2019 | $2,182 | $22,773 | $0 | $0 |
| 2018 | $2,136 | $22,773 | $0 | $0 |
| 2017 | $2,136 | $22,773 | $0 | $0 |
| 2016 | $1,958 | $22,143 | $0 | $0 |
| 2015 | $1,958 | $22,143 | $0 | $0 |
| 2014 | $1,911 | $22,143 | $0 | $0 |
| 2013 | -- | $22,143 | $0 | $0 |
Property History
| Date | Event | Price | Change | Sq Ft Price |
|---|---|---|---|---|
| 03/02/2025 03/02/25 | For Sale | $386,500 | +79.8% | $165 / Sq Ft |
| 09/30/2024 09/30/24 | Sold | -- | -- | -- |
| 08/30/2024 08/30/24 | Pending | -- | -- | -- |
| 08/20/2024 08/20/24 | Price Changed | $215,000 | -2.3% | $72 / Sq Ft |
| 08/11/2024 08/11/24 | For Sale | $220,000 | -12.0% | $74 / Sq Ft |
| 10/17/2012 10/17/12 | Sold | -- | -- | -- |
| 10/13/2012 10/13/12 | Pending | -- | -- | -- |
| 05/08/2012 05/08/12 | For Sale | $249,900 | -- | $94 / Sq Ft |
Deed History
| Date | Type | Sale Price | Title Company |
|---|---|---|---|
| Warranty Deed | -- | None Listed On Document | |
| Quit Claim Deed | -- | None Listed On Document | |
| Warranty Deed | -- | -- | |
| Quit Claim Deed | -- | -- |
Mortgage History
| Date | Status | Loan Amount | Loan Type |
|---|---|---|---|
| Open | $221,830 | New Conventional | |
| Previous Owner | $240,052 | VA |
Similar Homes in Brandon, MS
Source: MLS United
MLS Number: 4105353
APN: G12D-000001-00650
- 422 Brighton Ct
- 616 Huntington Dr
- 123 Ashton Dr
- 610 Acorn Ln
- 908 Fairview Place
- 419 Abbey Woods
- 1028 Wakefield Place
- 203 Ashton Way
- 225 Jasmine Ct
- 1007 Riverchase Dr N
- 561 Acorn Ln
- 316 Greensboro Dr
- 906 Starboard Ct
- 225 Ashton Way
- 1035 Bowsprit Ln
- 320 White Oak Dr
- 222 Ashton Way
- 162 Regatta Dr
- 1202 Gerrits Landing
- 1110 Gerrits Landing
