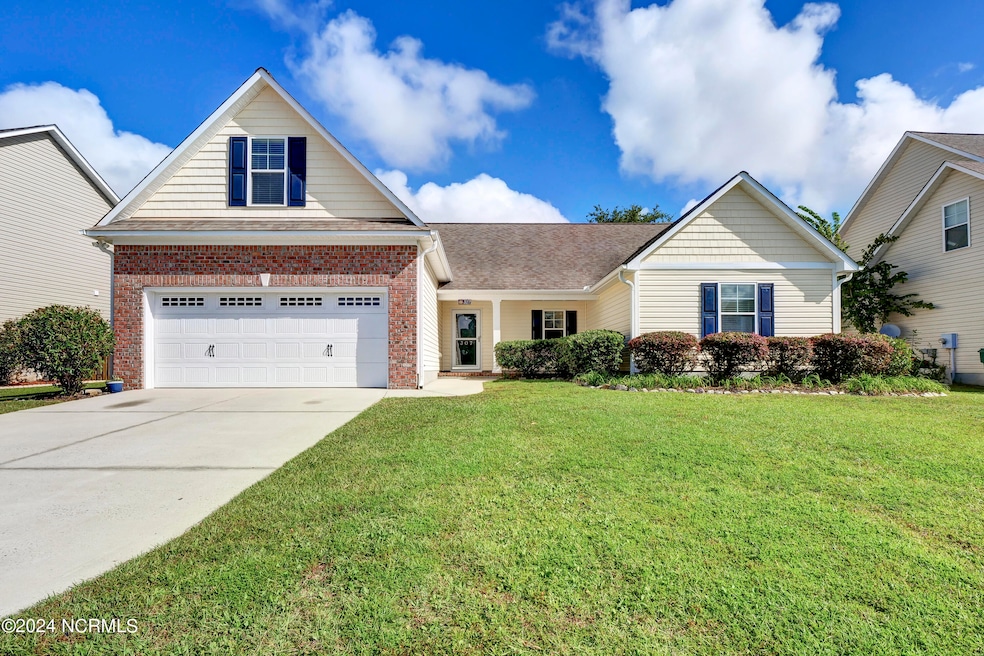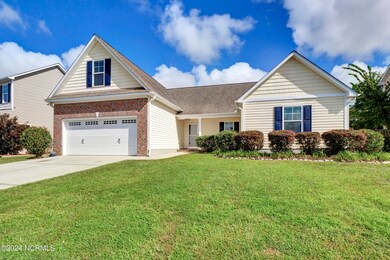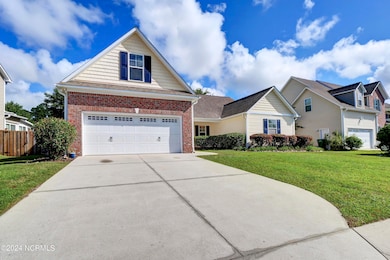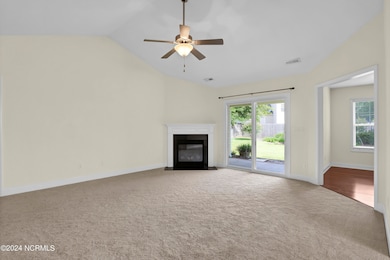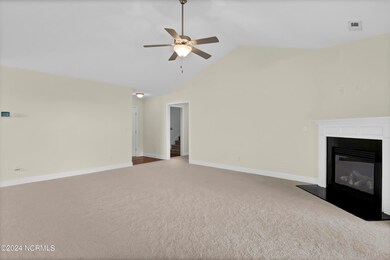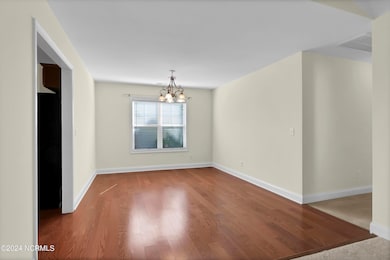
307 Briercrest Dr Wilmington, NC 28405
Springview NeighborhoodEstimated payment $2,687/month
Highlights
- Finished Room Over Garage
- Wood Flooring
- Covered patio or porch
- Vaulted Ceiling
- Main Floor Primary Bedroom
- Formal Dining Room
About This Home
Located in the ''Stones Edge'' subdivision, this ''JADE'' floorplan showcases 3 bedrooms, 2 full baths, all on the main living area, 1st floor. As a bonus, there is a ''FROG'', (Finished Room Above the Garage) located above the ample sized 2 car garage, providing you with another area of living flexibility & privacy. This floorplan offers a spacious eat-in kitchen, plenty of cabinet storage & counter space with a large pantry & a formal dining room. The living room features a fireplace & vaulted ceiling, giving this home a bright airy feel. Along with these features there is a sliding glass door that open to a covered porch and an expansive wood fenced back yard for privacy... Home includes the following: Refrigerator, Electric Stove & water heater. This is a great opportunity to find your primary residence, 2nd home or as an investment property! NOTE: Fireplace is fueled by propane which has an outside connection, but is not connected to a required tank.
Home Details
Home Type
- Single Family
Est. Annual Taxes
- $1,529
Year Built
- Built in 2007
Lot Details
- 9,235 Sq Ft Lot
- Lot Dimensions are 77x134x66x123
- Fenced Yard
- Wood Fence
- Interior Lot
- Irrigation
- Property is zoned R-7
HOA Fees
- $51 Monthly HOA Fees
Home Design
- Brick Exterior Construction
- Slab Foundation
- Wood Frame Construction
- Architectural Shingle Roof
- Vinyl Siding
- Stick Built Home
Interior Spaces
- 2,082 Sq Ft Home
- 2-Story Property
- Vaulted Ceiling
- Ceiling Fan
- Gas Log Fireplace
- Blinds
- Living Room
- Formal Dining Room
- Laundry Room
Kitchen
- Stove
- Built-In Microwave
- Dishwasher
- Disposal
Flooring
- Wood
- Carpet
- Tile
Bedrooms and Bathrooms
- 3 Bedrooms
- Primary Bedroom on Main
- Walk-In Closet
- 2 Full Bathrooms
Attic
- Attic Access Panel
- Scuttle Attic Hole
- Partially Finished Attic
Home Security
- Storm Doors
- Fire and Smoke Detector
Parking
- 2 Car Attached Garage
- Finished Room Over Garage
- Front Facing Garage
- Garage Door Opener
- Driveway
Outdoor Features
- Covered patio or porch
Schools
- Wrightsboro Elementary School
- Holly Shelter Middle School
- Laney High School
Utilities
- Forced Air Zoned Cooling and Heating System
- Heat Pump System
- Programmable Thermostat
- Electric Water Heater
Listing and Financial Details
- Tax Lot 59
- Assessor Parcel Number R04200-002-126-000
Community Details
Overview
- Stonesedge Property Association, Phone Number (910) 395-1500
- Stones Edge Subdivision
Amenities
- Community Barbecue Grill
- Picnic Area
Recreation
- Community Playground
Map
Home Values in the Area
Average Home Value in this Area
Tax History
| Year | Tax Paid | Tax Assessment Tax Assessment Total Assessment is a certain percentage of the fair market value that is determined by local assessors to be the total taxable value of land and additions on the property. | Land | Improvement |
|---|---|---|---|---|
| 2024 | $1,580 | $292,600 | $61,100 | $231,500 |
| 2023 | $1,576 | $292,600 | $61,100 | $231,500 |
| 2022 | $1,590 | $292,600 | $61,100 | $231,500 |
| 2021 | $1,610 | $292,600 | $61,100 | $231,500 |
| 2020 | $1,384 | $218,800 | $40,000 | $178,800 |
| 2019 | $1,384 | $218,800 | $40,000 | $178,800 |
| 2018 | $1,384 | $218,800 | $40,000 | $178,800 |
| 2017 | $1,417 | $218,800 | $40,000 | $178,800 |
| 2016 | $1,466 | $211,500 | $40,000 | $171,500 |
| 2015 | $1,362 | $211,500 | $40,000 | $171,500 |
| 2014 | $1,339 | $211,500 | $40,000 | $171,500 |
Property History
| Date | Event | Price | Change | Sq Ft Price |
|---|---|---|---|---|
| 04/08/2025 04/08/25 | Pending | -- | -- | -- |
| 03/20/2025 03/20/25 | For Sale | $435,000 | -3.2% | $208 / Sq Ft |
| 01/08/2025 01/08/25 | Price Changed | $449,500 | -3.3% | $216 / Sq Ft |
| 08/22/2024 08/22/24 | For Sale | $464,900 | 0.0% | $223 / Sq Ft |
| 05/17/2019 05/17/19 | Rented | $1,650 | 0.0% | -- |
| 05/17/2019 05/17/19 | For Rent | $1,650 | -- | -- |
Deed History
| Date | Type | Sale Price | Title Company |
|---|---|---|---|
| Warranty Deed | $267,000 | None Available |
Mortgage History
| Date | Status | Loan Amount | Loan Type |
|---|---|---|---|
| Open | $188,000 | New Conventional | |
| Closed | $25,000 | Unknown | |
| Closed | $213,600 | Unknown | |
| Closed | $26,700 | Credit Line Revolving |
Similar Homes in Wilmington, NC
Source: Hive MLS
MLS Number: 100460110
APN: R04200-002-126-000
- 107 Northbrook Dr
- 132 Elder Dr
- 1847 Simonton Dr
- 117 Brookfield Dr
- 4501 W Gate Rd
- 4509 Dullage Dr
- 4906 Rye Ln
- 125 Avant Dr
- 4806 Calder Ct
- 1326 Carlyle Ln
- 1318 Carlyle Ln
- 1322 Carlyle Ln
- 1314 Carlyle Ln
- 4617 Norwich Rd
- 3601 Bent Tree Ct
- 4625 Manchester Dr
- 4484 Amelia Ct
- 4922 Cantwell Rd
- 4905 Acres Dr
- 7008 Fallen Tree Rd
