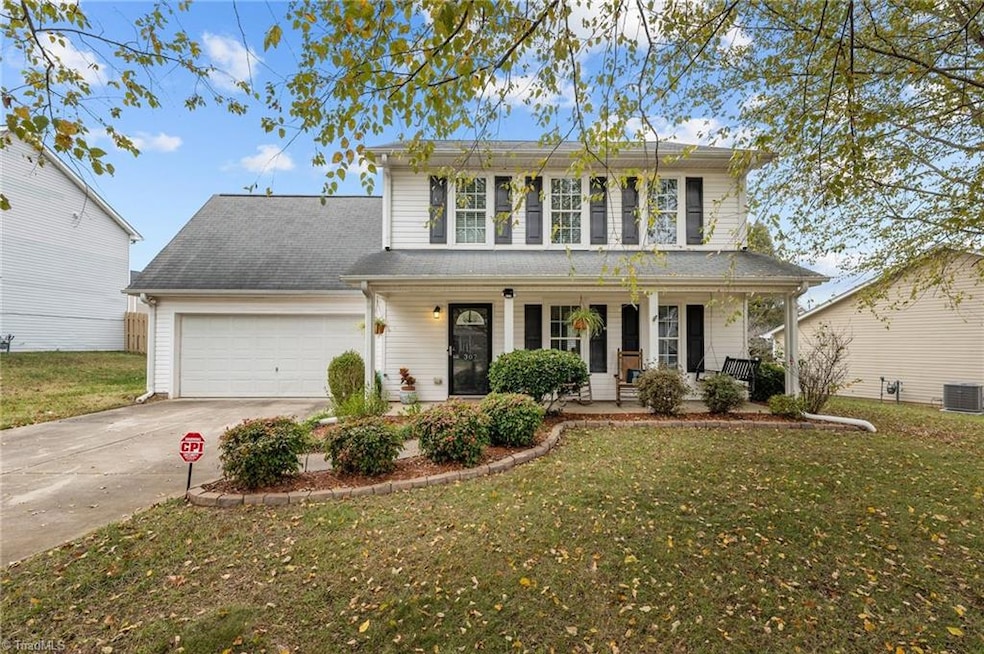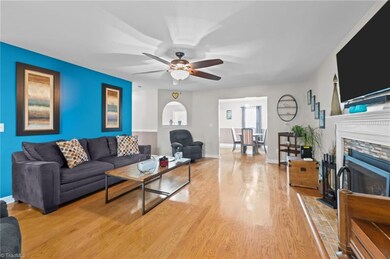
307 Carter Ridge Dr Reidsville, NC 27320
Highlights
- Traditional Architecture
- Porch
- Central Air
- Wood Flooring
- 2 Car Attached Garage
- Ceiling Fan
About This Home
As of April 2025Reidsville isn’t just a city—it’s where your next chapter begins. Welcome to Carters Ridge! This three-bedroom home has everything you need: a cozy gas fireplace, a spacious bonus room for your creative flair, and a walk-in closet that’s practically endless. Unwind in the large bathroom, cook up a storm with stainless steel kitchen appliances, and breeze through laundry day with a main-level top load washer and dryer. The separate dining room, covered front porch, two-car garage, and flat fully fenced yard complete this perfect package. Ready for sweet Carolina living? Schedule your showing today!
Home Details
Home Type
- Single Family
Est. Annual Taxes
- $2,452
Year Built
- Built in 2004
Lot Details
- 0.29 Acre Lot
- Fenced
- Property is zoned RS12R
HOA Fees
- $15 Monthly HOA Fees
Parking
- 2 Car Attached Garage
- Driveway
Home Design
- Traditional Architecture
- Slab Foundation
- Vinyl Siding
Interior Spaces
- 1,884 Sq Ft Home
- Property has 2 Levels
- Ceiling Fan
- Great Room with Fireplace
- Living Room with Fireplace
- Pull Down Stairs to Attic
- Dryer Hookup
Kitchen
- Ice Maker
- Dishwasher
Flooring
- Wood
- Carpet
Bedrooms and Bathrooms
- 3 Bedrooms
Outdoor Features
- Porch
Schools
- Rockingham County Middle School
- Rockingham County High School
Utilities
- Central Air
- Heating System Uses Natural Gas
- Gas Water Heater
Community Details
- Hgc Property Management, Llc Association, Phone Number (336) 552-6271
- Carter Ridge Subdivision
Listing and Financial Details
- Tax Lot 71
- Assessor Parcel Number 165423
Map
Home Values in the Area
Average Home Value in this Area
Property History
| Date | Event | Price | Change | Sq Ft Price |
|---|---|---|---|---|
| 04/09/2025 04/09/25 | Sold | $280,000 | -6.7% | $149 / Sq Ft |
| 01/26/2025 01/26/25 | Pending | -- | -- | -- |
| 11/22/2024 11/22/24 | For Sale | $300,000 | 0.0% | $159 / Sq Ft |
| 09/18/2012 09/18/12 | For Rent | $1,000 | +2.6% | -- |
| 09/18/2012 09/18/12 | Rented | $975 | -- | -- |
Tax History
| Year | Tax Paid | Tax Assessment Tax Assessment Total Assessment is a certain percentage of the fair market value that is determined by local assessors to be the total taxable value of land and additions on the property. | Land | Improvement |
|---|---|---|---|---|
| 2024 | $3,501 | $282,322 | $17,600 | $264,722 |
| 2023 | $3,501 | $171,012 | $10,000 | $161,012 |
| 2022 | $2,452 | $171,012 | $10,000 | $161,012 |
| 2021 | $2,452 | $171,012 | $10,000 | $161,012 |
| 2020 | $2,452 | $171,012 | $10,000 | $161,012 |
| 2019 | $2,193 | $152,939 | $10,000 | $142,939 |
| 2018 | $2,201 | $153,271 | $20,000 | $133,271 |
| 2017 | $2,201 | $153,271 | $20,000 | $133,271 |
| 2015 | $2,223 | $153,271 | $20,000 | $133,271 |
| 2014 | -- | $153,271 | $20,000 | $133,271 |
Mortgage History
| Date | Status | Loan Amount | Loan Type |
|---|---|---|---|
| Open | $274,928 | New Conventional | |
| Closed | $274,928 | New Conventional | |
| Previous Owner | $173,200 | USDA | |
| Previous Owner | $8,395 | New Conventional | |
| Previous Owner | $105,714 | New Conventional | |
| Previous Owner | $30,000 | Stand Alone Second | |
| Previous Owner | $138,803 | FHA |
Deed History
| Date | Type | Sale Price | Title Company |
|---|---|---|---|
| Warranty Deed | $280,000 | None Listed On Document | |
| Warranty Deed | $280,000 | None Listed On Document | |
| Warranty Deed | $173,500 | None Available | |
| Warranty Deed | $133,000 | None Available | |
| Warranty Deed | $140,000 | None Available | |
| Warranty Deed | $300,000 | None Available |
About the Listing Agent

Chamiese Evans possesses a wealth of experience in destination development, marketing, and venue management. Her role as a community leader in the hospitality industry, a cornerstone of the region's economy, speaks volumes about her influence. This sector, responsible for employing 1 in 9 residents and contributing $7.8 billion in direct visitor spending to local businesses, attests to her remarkable leadership.
Evans is a distinguished real estate broker with a commitment to excellence,
Chamiese's Other Listings
Source: Triad MLS
MLS Number: 1163389
APN: 165423
- 326 Carter Ridge Dr
- 508 Carter Ridge Dr
- 103 Sydney Ct
- 000 Freeway Dr
- 2816 Regal Rd
- 00 Pecan Rd
- 2608 Urban Loop Rd
- 00 Woodside Dr
- 00 Linville Dr
- 1317 Brookwood Dr
- 131 Apache Trail
- 950 Hillsdale St
- 1506 Vance St
- 00 Front St
- 1501 Rosedale Blvd
- 1501 Courtland Ave
- 1401 Courtland Ave
- 1428 Freeway Dr
- 1413 Ashland Dr
- 2210 Meadowbrook Terrace





