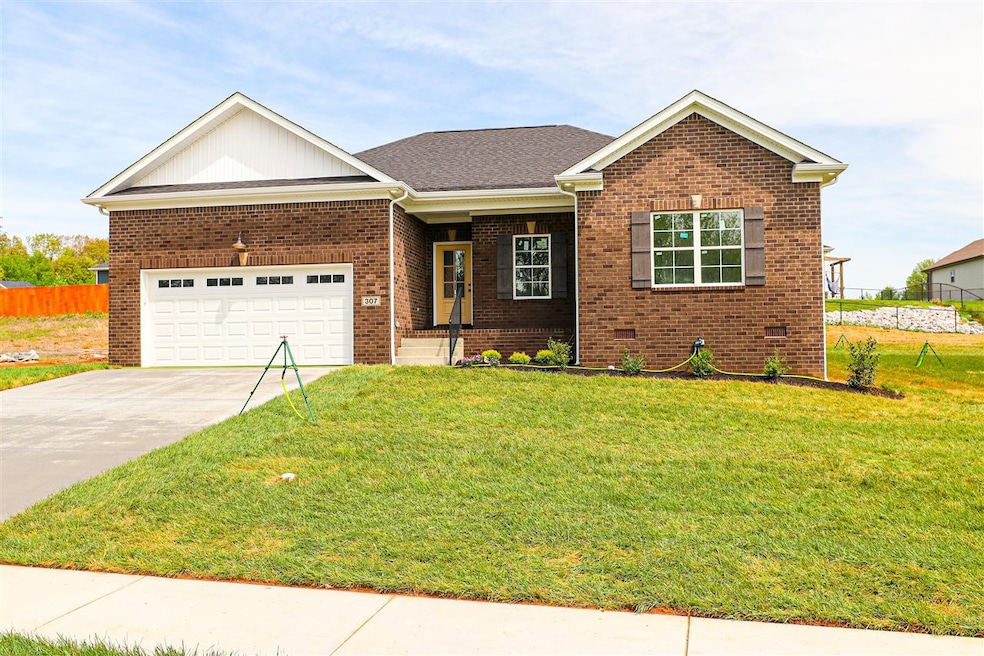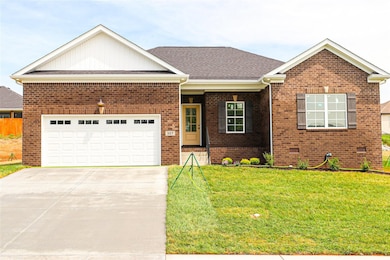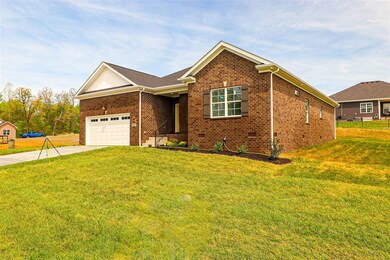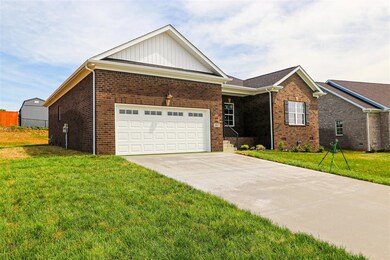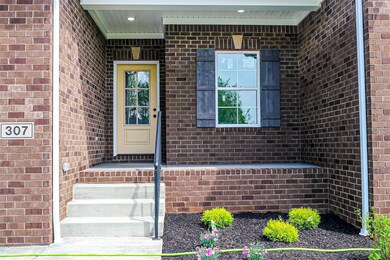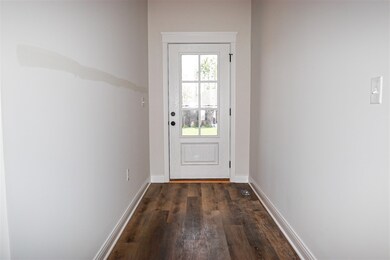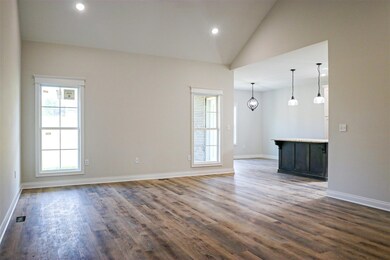
307 Claiborne Cir Franklin, KY 42134
Estimated payment $2,302/month
Highlights
- New Construction
- Cathedral Ceiling
- Granite Countertops
- Traditional Architecture
- Main Floor Primary Bedroom
- Covered patio or porch
About This Home
This beautifully designed 4-bedroom, 2-bathroom home with a split-bedroom floorplan and 1,694 sq ft of living space. A cathedral ceiling enhances the spacious living room, while a tray ceiling adds an elegant touch to the primary bedroom. Luxury vinyl plank flooring runs throughout the main areas, with carpet in the bedrooms. The kitchen features soft-close custom cabinets, a large island, and a formal dining area, perfect for hosting. The primary suite offers double vanities, and a stand-alone tile shower. Enjoy outdoor living with a covered porch!
Home Details
Home Type
- Single Family
Year Built
- Built in 2025 | New Construction
Lot Details
- 8,712 Sq Ft Lot
- Landscaped
- Interior Lot
Parking
- 2 Car Attached Garage
- Front Facing Garage
- Garage Door Opener
- Driveway
Home Design
- Traditional Architecture
- Brick Exterior Construction
- Brick Foundation
- Block Foundation
- Dimensional Roof
- Shingle Roof
Interior Spaces
- 1,694 Sq Ft Home
- Tray Ceiling
- Cathedral Ceiling
- Ceiling Fan
- Thermal Windows
- Combination Kitchen and Dining Room
- Crawl Space
- Fire and Smoke Detector
- Laundry Room
Kitchen
- Electric Range
- Microwave
- Dishwasher
- Granite Countertops
- Disposal
Flooring
- Carpet
- Laminate
- Tile
- Vinyl
Bedrooms and Bathrooms
- 4 Bedrooms
- Primary Bedroom on Main
- Split Bedroom Floorplan
- Walk-In Closet
- 2 Full Bathrooms
- Granite Bathroom Countertops
- Double Vanity
- Separate Shower
Outdoor Features
- Covered patio or porch
- Exterior Lighting
Schools
- Franklin Elementary School
- Franklin Simpson Middle School
- Franklin Simpson High School
Utilities
- Forced Air Heating and Cooling System
- Heating System Uses Gas
- Underground Utilities
- Electric Water Heater
- Cable TV Available
Community Details
- Association Recreation Fee YN
- Association fees include maintenance fee
- Lexington Place Subdivision
Map
Home Values in the Area
Average Home Value in this Area
Property History
| Date | Event | Price | Change | Sq Ft Price |
|---|---|---|---|---|
| 04/10/2025 04/10/25 | For Sale | $349,900 | -- | $207 / Sq Ft |
Similar Homes in Franklin, KY
Source: Real Estate Information Services (REALTOR® Association of Southern Kentucky)
MLS Number: RA20251888
- 309 Claiborne Cir
- 230 Claiborne Cir
- 605 Thoroughbred Way
- 336 Claiborne Cir
- 338 Claiborne Cir
- 607 Thoroughbred Way
- 602 Thoroughbred Way
- 208 Claiborne Cir
- 347 Claiborne Cir
- 1137 Bennington Place
- 1109 Bennington Place
- 1139 Bennington Place
- 1143 Bennington Place
- Lot 37 Bennington Place
- Lot 16 Bennington Place
- lot 22 Bennington Place
- lot 41 Haverhill Dr
- 113 Perdue Rd
- 1202 Andover Dr Unit Lot 189
- 1115 Andover Dr
