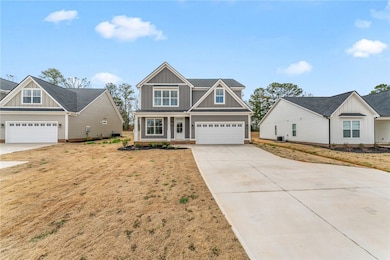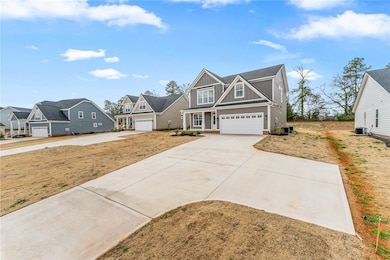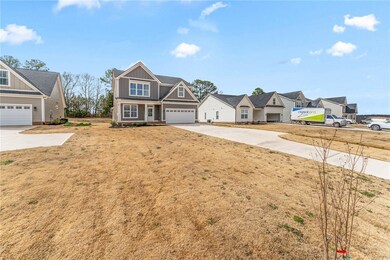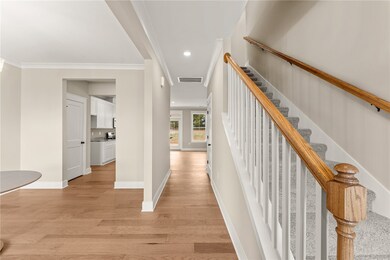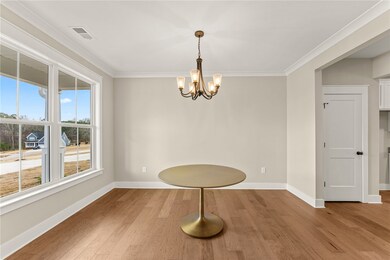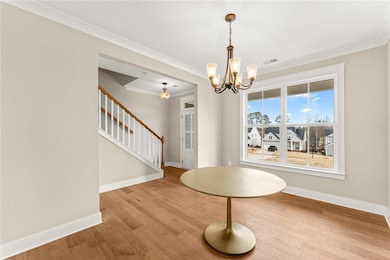
307 Drive Anderson, SC Ander
Estimated payment $2,621/month
Highlights
- Craftsman Architecture
- Wood Flooring
- High Ceiling
- North Pointe Elementary School Rated A
- Bonus Room
- Home Office
About This Home
Brand NEW CONSTRUCTION! Move-in ready, on a staggering .47 acre lot! Stop compromising on utility or lot size and come see the spacious Chattooga floor plan featuring a GENEROUS 2400+ square feet consisting of three bedrooms, two bathrooms, a half bath, formal dining room, flex room, multi-use room and laundry room! Cement plank siding wraps the exterior while charming posts accent the front porch providing a rich balance of elements to create an admirable exterior appeal. The covered front porch, glass front door, and flickering gas lamp add a little Charleston southern charm. The accommodating layout provides utility unimagined! Enjoy the hospitable entryway and formal dining room. Down the short hallway is an open kitchen and living room. The living room features 9' ceilings, a gas centered fireplace with tile surround, perfectly positioned windows providing generous natural light and views into the backyard! The kitchen has plentiful shaker style cabinets and countertop space, island, and separate pantry storage. The kitchen comes equipped with stainless steel appliances to include a gas range, built-in microwave, dishwasher and garbage disposal. The main level delivers some extra flex space with a 12x9 office/den/playroom just beside the kitchen. Up the stairs is the private main suite with a full luxurious en-suite bath featuring double sinks, tiled shower with fiberglass pan and glass door enclosure, separate water closet, linen closet and HUGE walk-in closet. Close by laundry room, two guest bedrooms, and a large full bathroom with additional linen closet! If the flex on main wasn't enough space to stretch out, be sure to notice the14x10+ multi-use room upstairs! A few more details to point attention to include two-paneled shaker interior doors, square interior door casing and trim, upgraded modern glass seeded vanity lighting, ceiling fans in all bedrooms, ceramic tiled floors in bathrooms, nine foot ceilings downstairs and select areas have crown molding. Additionally, this property comes with a covered back porch, painted and trimmed garage equipped with automatic opener and remotes, gutters, gas water heater, partial irrigation and sod included (see Standard Features List for more specific details). This spectacular development is zoned for North Pointe Elementary School, McCants Middle, and T.L. Hanna High Schools.NO CITY TAXES!
Home Details
Home Type
- Single Family
Est. Annual Taxes
- $688
Year Built
- Built in 2024
HOA Fees
- $25 Monthly HOA Fees
Parking
- 2 Car Attached Garage
- Driveway
Home Design
- Craftsman Architecture
- Traditional Architecture
- Slab Foundation
- Cement Siding
Interior Spaces
- 2,402 Sq Ft Home
- 2-Story Property
- High Ceiling
- Entrance Foyer
- Home Office
- Bonus Room
- Laundry Room
Kitchen
- Dishwasher
- Disposal
Flooring
- Wood
- Carpet
- Ceramic Tile
Bedrooms and Bathrooms
- 3 Bedrooms
- Primary bedroom located on second floor
- Walk-In Closet
- Dual Sinks
- Separate Shower
Schools
- North Pointe Elementary School
- Mccants Middle School
- Tl Hanna High School
Utilities
- Cooling Available
- Heat Pump System
- Septic Tank
Additional Features
- 0.47 Acre Lot
- Outside City Limits
Community Details
- Association fees include street lights
Listing and Financial Details
- Tax Lot 17
Map
Home Values in the Area
Average Home Value in this Area
Property History
| Date | Event | Price | Change | Sq Ft Price |
|---|---|---|---|---|
| 02/14/2025 02/14/25 | For Sale | $455,000 | -- | $189 / Sq Ft |
Similar Homes in Anderson, SC
Source: Western Upstate Multiple Listing Service
MLS Number: 20283881
- 307 Summerall Dr
- 305 Summerall Dr
- 305 Drive
- 313 Summerall Dr
- 319 Summerall Dr
- 321 Summerall Dr
- 324 Summerall Dr
- 334 Summerall Dr
- 118 Rossmoor Ct
- 402 Hopewell Ridge
- 151 Rivendell Dr
- 127 Cathey Rd
- 112 Limelight Dr
- 508 Roan Creek Trail
- 505 Roan Creek Trail
- 404 Camarillo Ln
- 106 Belspring Ln
- 158 Buckland Dr
- 121 Langwell Dr

