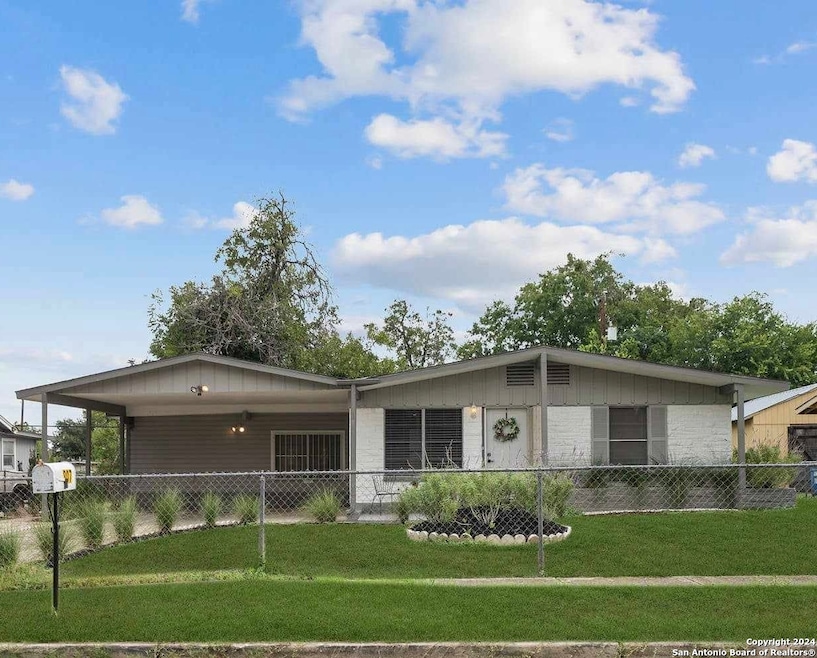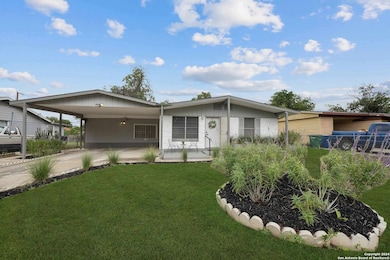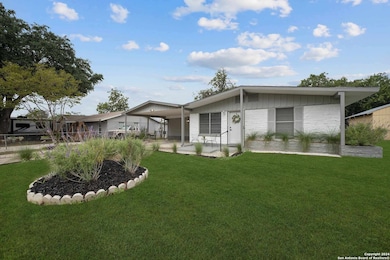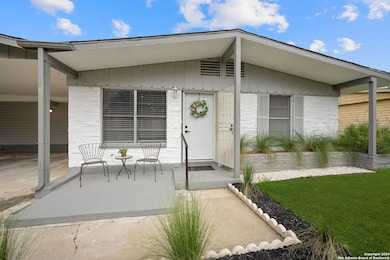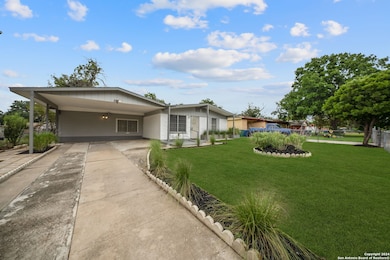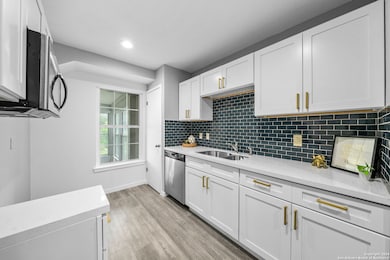
307 E Villaret Blvd San Antonio, TX 78221
Kingsborough Ridge NeighborhoodEstimated payment $1,752/month
Highlights
- Central Heating and Cooling System
- Combination Dining and Living Room
- Carpet
About This Home
Fully Remodeled 3 bedroom, 1 bath home. 1632 Sqft of the finest finishes at the best price! New HVAC system & new water heater. This gorgeous home has been adorned with a completely redone kitchen featuring new cabinets, quartz countertops, beautiful backsplash and an undermount sink. Bathroom has been completely redone with ceramic tile flooring, walk-in tiled shower and modern finishes. Directly off of the oversized family/game room sits a large sunroom overlooking the backyard. New stainless steel stove
Listing Agent
Kasandra Alicea
Realty22 Inc
Home Details
Home Type
- Single Family
Est. Annual Taxes
- $4,949
Year Built
- Built in 1959
Home Design
- Brick Exterior Construction
- Slab Foundation
- Composition Roof
Interior Spaces
- 1,632 Sq Ft Home
- Property has 1 Level
- Window Treatments
- Combination Dining and Living Room
- Washer Hookup
Flooring
- Carpet
- Vinyl
Bedrooms and Bathrooms
- 3 Bedrooms
- 1 Full Bathroom
Schools
- Schulze Elementary School
- Kingsbor Middle School
- Mccollum High School
Additional Features
- 7,797 Sq Ft Lot
- Central Heating and Cooling System
Community Details
- Kingsborough Subdivision
- Building Fire Alarm
Listing and Financial Details
- Legal Lot and Block 25 / 4
- Assessor Parcel Number 128240040250
Map
Home Values in the Area
Average Home Value in this Area
Tax History
| Year | Tax Paid | Tax Assessment Tax Assessment Total Assessment is a certain percentage of the fair market value that is determined by local assessors to be the total taxable value of land and additions on the property. | Land | Improvement |
|---|---|---|---|---|
| 2023 | $5,363 | $210,930 | $58,810 | $152,120 |
| 2022 | $3,941 | $144,459 | $44,460 | $140,880 |
| 2021 | $3,550 | $131,326 | $32,370 | $121,450 |
| 2020 | $3,346 | $119,387 | $24,800 | $118,810 |
| 2019 | $3,106 | $108,534 | $19,420 | $113,580 |
| 2018 | $2,796 | $98,667 | $19,420 | $95,360 |
| 2017 | $2,546 | $89,697 | $14,900 | $92,250 |
| 2016 | $2,315 | $81,543 | $11,470 | $73,430 |
| 2015 | $585 | $74,130 | $11,470 | $62,660 |
| 2014 | $585 | $68,563 | $0 | $0 |
Property History
| Date | Event | Price | Change | Sq Ft Price |
|---|---|---|---|---|
| 12/03/2024 12/03/24 | For Rent | $1,400 | 0.0% | -- |
| 12/02/2024 12/02/24 | Price Changed | $240,000 | -4.0% | $147 / Sq Ft |
| 11/10/2024 11/10/24 | For Sale | $250,000 | -- | $153 / Sq Ft |
Deed History
| Date | Type | Sale Price | Title Company |
|---|---|---|---|
| Warranty Deed | -- | University Title Company |
Similar Homes in San Antonio, TX
Source: San Antonio Board of REALTORS®
MLS Number: 1822435
APN: 12824-004-0250
- 342 Pleasanton Spring
- 4443 Pleasanton Rd
- 302 Pleasanton Heights
- 9642 Pleasanton Bluff
- 9639 Pleasanton Cove
- 226 Pleasanton Cir
- 610 Pleasanton Spring
- 9202 Agan Ln
- 515 Wimberly Blvd
- 9414 Clamp Ave
- 9518 Hinterlands Dr
- 9523 Reinhartz Way
- 9535 Reinhartz Way
- 9554 Reinhartz Way
- 9546 Reinhartz Way
- 9538 Reinhartz Way
- 9542 Reinhartz Way
- 9550 Reinhartz Way
- 9530 Reinhartz Way
- 9514 Atlatl Ave
