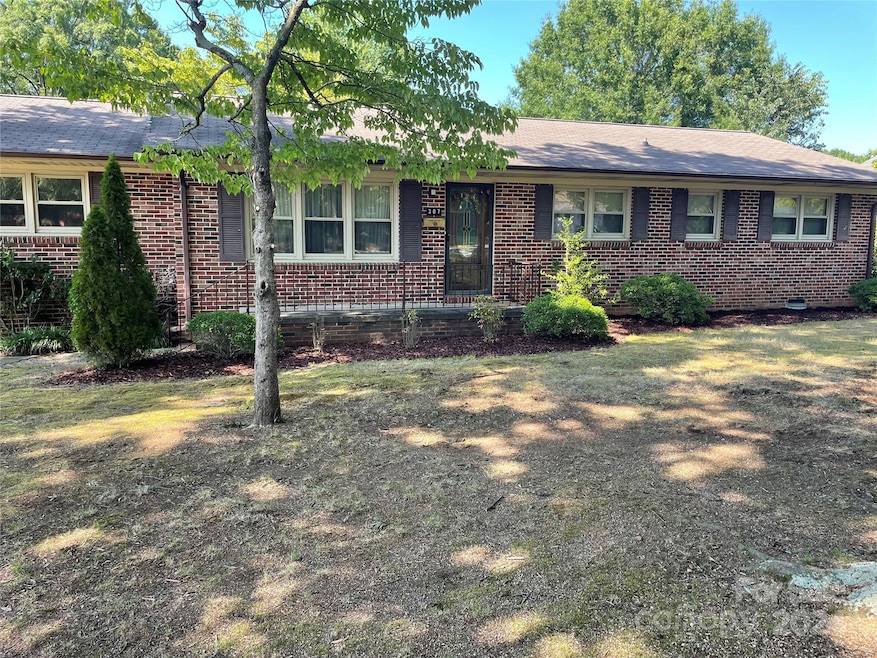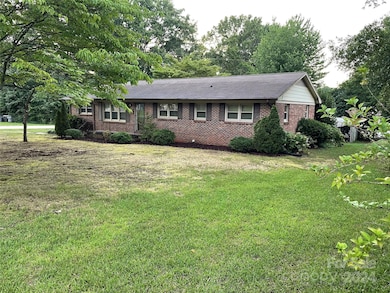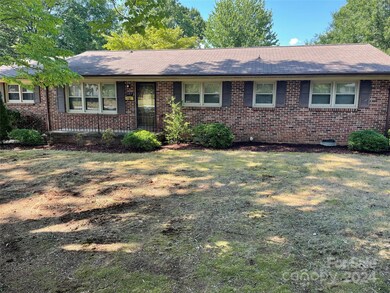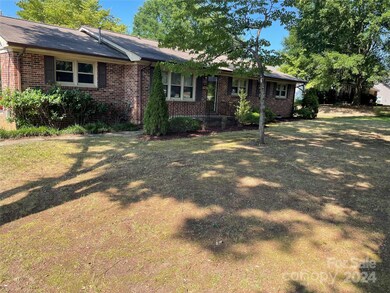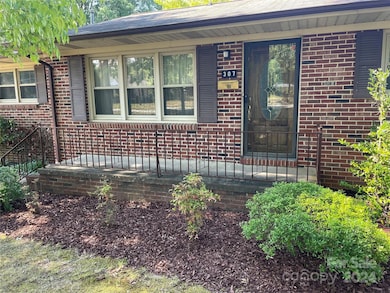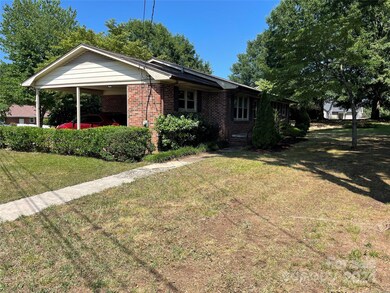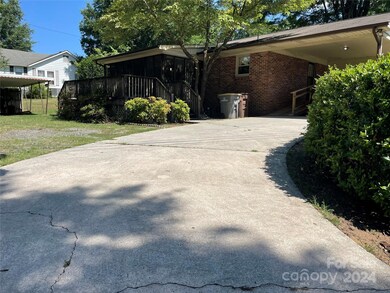
307 Eddleman Rd Kannapolis, NC 28083
Estimated payment $1,830/month
Highlights
- Deck
- Screened Porch
- French Doors
- Corner Lot
- Laundry Room
- 1-Story Property
About This Home
Home built in 1962, a one owner home. This 3 bedroom, 1 1/2 bath home is completely ready for occupancy - potentials galore. This home accents the open concept of kitchen with bar, small dining area and large den combined into a great family space. The screened porch is directly off the den with additional deck, great for outdoor entertaining. The large living room may double for family use or possibly office area for the work-from-home family member. Hall bathroom has double closet, could house the washer/dryer. Master Bedroom and two additional bedrooms each have spacious double closets while the master bedroom has private 1/2 bath. Carpet throughout the house is in very good shape as well as flooring in kitchen and bath. Backyard includes double carport and storage building.
NEW ROOF INSTALLED JANUARY 24, 2025.
NOTE: This property qualifies up to 100% financing with no PMI and up to $5,000 in lender assistance with a preferred lender,
Listing Agent
Call It Closed International Inc Brokerage Email: jarrettdr@yahoo.com License #317692
Home Details
Home Type
- Single Family
Est. Annual Taxes
- $2,606
Year Built
- Built in 1962
Lot Details
- Corner Lot
- Level Lot
- Property is zoned RM-1
Home Design
- Four Sided Brick Exterior Elevation
Interior Spaces
- 1-Story Property
- French Doors
- Screened Porch
- Linoleum Flooring
- Crawl Space
- Attic Fan
Kitchen
- Electric Range
- Dishwasher
Bedrooms and Bathrooms
- 3 Main Level Bedrooms
Laundry
- Laundry Room
- Washer and Electric Dryer Hookup
Parking
- Carport
- Driveway
Outdoor Features
- Deck
- Outbuilding
Schools
- Forest Park Elementary School
- Kannapolis Middle School
- Kannapolis High School
Utilities
- Central Air
- Heat Pump System
- Cable TV Available
Community Details
- Landmark Subdivision
Listing and Financial Details
- Assessor Parcel Number 5613-70-8806-0000
Map
Home Values in the Area
Average Home Value in this Area
Tax History
| Year | Tax Paid | Tax Assessment Tax Assessment Total Assessment is a certain percentage of the fair market value that is determined by local assessors to be the total taxable value of land and additions on the property. | Land | Improvement |
|---|---|---|---|---|
| 2024 | $2,606 | $229,470 | $51,000 | $178,470 |
| 2023 | $1,907 | $139,220 | $33,000 | $106,220 |
| 2022 | $1,907 | $139,220 | $33,000 | $106,220 |
| 2021 | $1,907 | $139,220 | $33,000 | $106,220 |
| 2020 | $1,907 | $139,220 | $33,000 | $106,220 |
| 2019 | $1,330 | $97,090 | $16,000 | $81,090 |
| 2018 | $1,311 | $97,090 | $16,000 | $81,090 |
| 2017 | $1,291 | $97,090 | $16,000 | $81,090 |
| 2016 | $1,291 | $105,780 | $20,000 | $85,780 |
| 2015 | $1,333 | $105,780 | $20,000 | $85,780 |
| 2014 | $1,333 | $105,780 | $20,000 | $85,780 |
Property History
| Date | Event | Price | Change | Sq Ft Price |
|---|---|---|---|---|
| 04/02/2025 04/02/25 | Pending | -- | -- | -- |
| 10/30/2024 10/30/24 | Price Changed | $289,000 | -6.8% | $203 / Sq Ft |
| 09/03/2024 09/03/24 | Price Changed | $310,000 | -4.6% | $218 / Sq Ft |
| 07/15/2024 07/15/24 | For Sale | $325,000 | -- | $229 / Sq Ft |
Deed History
| Date | Type | Sale Price | Title Company |
|---|---|---|---|
| Warranty Deed | -- | None Listed On Document |
Similar Homes in the area
Source: Canopy MLS (Canopy Realtor® Association)
MLS Number: 4158621
APN: 5613-70-8806-0000
- 1505 S Ridge Ave
- 2628 S Main St
- 503 Eddleman Rd
- 1412 Meadow Ave
- 1302 Browdis Ave
- 1613 Frederick Ave
- 1402 Matthew Allen Cir
- 1311 Meadow Ave
- 1304 Browdis Ave
- 609 Eddleman Rd
- 1309 Meadow Ave
- 401 Dakota St
- 125 Lowrance Ave
- 308 Dakota St
- 303 Windy Rush Rd
- 2001 S Main St
- 701 Dakota St
- 123 Carriage House Dr
- 413 Peach St
- 633 Peace Haven Rd
