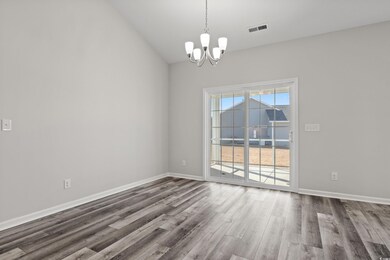
307 Hayloft Cir Unit Dogwood Conway, SC 29526
About This Home
As of February 2025We would like to Welcome you to our Dogwood Floor Plan, home is Move-In Ready. This home has 3 bedrooms 2 bathrooms on the first floor with a bonus room and full bathrooms upstairs. Upgrades include a farm sink in the kitchen, screened in back porch, blinds, ceiling fans in bedrooms 2&3, under cabinet lighting in the kitchen and a gas drop for a BBQ. A light and bright kitchen, dining area, and family room that incorporates an open design. Chestnut Ridge is a Natural Gas Community. The Kitchen has Efficient stainless steel appliances, Gas Range, large work island, and quartz countertops make cooking in your new home enjoyable. Your master suite, separate from the other bedrooms, includes a large shower, a double vanity, walk-in closet, plus a separate linen closet for additional storage. Enjoy the coastal breezes and peace and quiet of the area of your Front porch or Covered back porch. Building lifestyles for over 40 years, we remain the premier home builder along the Grand Strand. We’re proud to be the 2021, 2022, 2023, and 2024 winners of both WMBF News' and The Sun News Best Home Builder award, 2023 and 2024 winners of the Myrtle Beach Herald's Best Residential Real Estate Developer award, and 2024 winners of The Horry Independent’s Best Residential Real Estate Developer and Best New Home Builder award. The Grand Strand area Leader in Building affordable homes. Take comfort in one of our newly constructed homes that has a reputation for quality and value. Whether you are a first-time home buyer or looking for your next home, A Community is sure to have a home that suits your lifestyle and Needs. Let us help you through the buying process and welcome you to your new home. The Chestnut Ridge Sales and Information Center is Open Tuesday - Saturday 9:00 until 5: PM. Please call to schedule appointments. We Look Forward to seeing you soon! Photos are of a similar home and are for Illustration purposes only.
Home Details
Home Type
- Single Family
Year Built
- Built in 2025
Lot Details
- 0.26 Acre Lot
- Property is zoned SF10
HOA Fees
- $75 Monthly HOA Fees
Parking
- 2 Car Attached Garage
Home Design
- 1,924 Sq Ft Home
- Split Level Home
Bedrooms and Bathrooms
- 4 Bedrooms
- 3 Full Bathrooms
Accessible Home Design
- No Carpet
Schools
- Waccamaw Elementary School
- Black Water Middle School
- Carolina Forest High School
Listing and Financial Details
- Home warranty included in the sale of the property
Map
Home Values in the Area
Average Home Value in this Area
Property History
| Date | Event | Price | Change | Sq Ft Price |
|---|---|---|---|---|
| 02/27/2025 02/27/25 | Sold | $367,866 | 0.0% | $191 / Sq Ft |
| 10/31/2024 10/31/24 | For Sale | $367,866 | -- | $191 / Sq Ft |
Similar Homes in Conway, SC
Source: Coastal Carolinas Association of REALTORS®
MLS Number: 2425110
- 364 Hayloft Cir
- 368 Hayloft Cir
- 356 Hayloft Cir
- 348 Hayloft Cir
- 344 Hayloft Cir Unit Sullivan
- 343 Hayloft Cir Unit Elm Floorplan
- 351 Hayloft Cir Unit Sanibel
- 299 Hayloft Cir Unit Corolla
- 315 Hayloft Cir Unit Southport
- 280 Hayloft Cir
- 456 Hayloft Cir
- 120 Old Chimney Ln
- 116 Old Chimney Ln
- 119 Old Chimney Ln
- 127 Old Chimney Ln
- 124 Old Chimney Ln
- 108 Old Chimney Ln
- 415 Britt Ct
- 129 Astoria Park Loop
- 109 Astoria Park Loop






