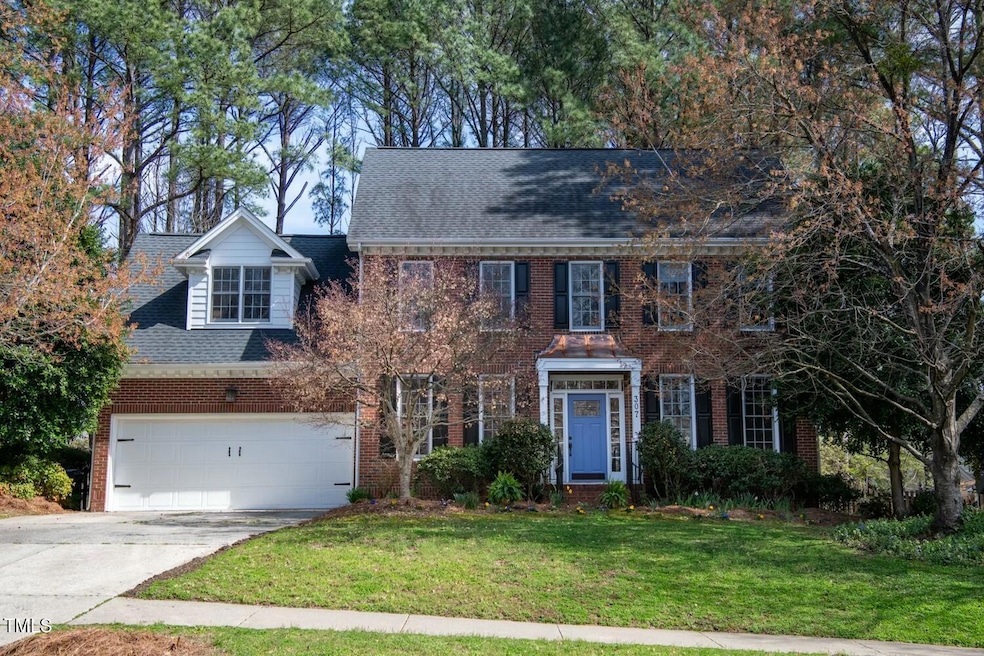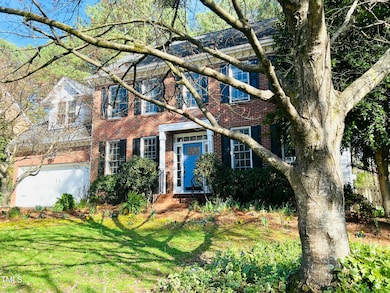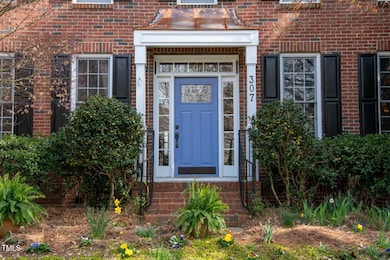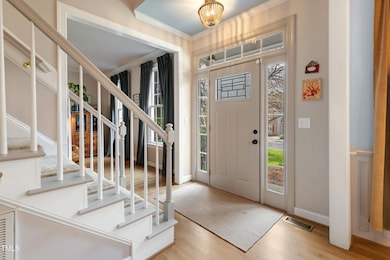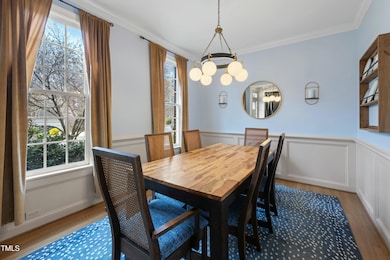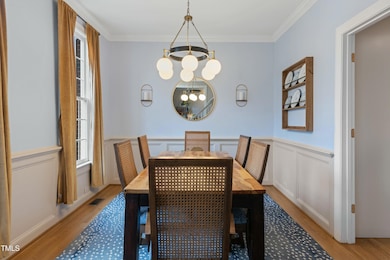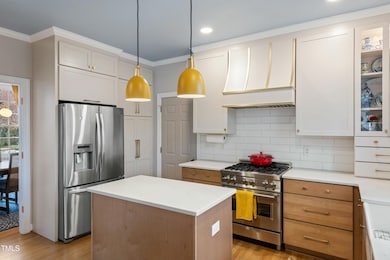
307 Kellyridge Dr Apex, NC 27502
West Apex NeighborhoodEstimated payment $4,745/month
Highlights
- Popular Property
- Clubhouse
- Transitional Architecture
- Olive Chapel Elementary School Rated A
- Deck
- Wood Flooring
About This Home
BACK ON THE MARKET AT NO FAULT TO SELLER. Buyers got cold feet - happy to share inspection report findings. Nestled in the highly sought-after Abbington subdivision, this well-maintained home offers the perfect combination of classic charm and modern updates. This home features 4 bedrooms, 2.5 bathrooms and a spacious third-floor walk-up attic that presents a fantastic opportunity to be transformed into a third-floor living space! Recent updates include a full kitchen remodel in 2022 and refinished hardwood floors in 2023, adding to the home's appeal. Additional features include an efficient tankless hot water heater for endless hot water and energy savings. Outside, the fully fenced, flat backyard provides both privacy and a fantastic space for gatherings, making it an ideal spot for outdoor entertaining or relaxation. This highly sought-after Apex neighborhood offers a welcoming community, tree-lined streets, and convenient access to top-rated schools, parks, and shopping. Boasting a prime location and outstanding amenities, this property provides the ideal blend of luxury, convenience, and tranquility! Sellers are offering a 1-year American Home Shield home warranty! $10,000 Seller Credit to buyer if you can close by May 20th!!
Home Details
Home Type
- Single Family
Est. Annual Taxes
- $5,301
Year Built
- Built in 1998
Lot Details
- 0.28 Acre Lot
- Back Yard Fenced
- Landscaped
HOA Fees
- $66 Monthly HOA Fees
Parking
- 2 Car Attached Garage
- 2 Open Parking Spaces
Home Design
- Transitional Architecture
- Traditional Architecture
- Brick Exterior Construction
- Shingle Roof
- HardiePlank Type
Interior Spaces
- 2,309 Sq Ft Home
- 2-Story Property
- 1 Fireplace
- Living Room
- Dining Room
- Sun or Florida Room
- Basement
- Crawl Space
Kitchen
- Gas Range
- Dishwasher
- Stainless Steel Appliances
- Disposal
Flooring
- Wood
- Carpet
Bedrooms and Bathrooms
- 4 Bedrooms
Laundry
- Laundry Room
- Laundry on upper level
- Washer and Dryer
Outdoor Features
- Deck
Schools
- Olive Chapel Elementary School
- Lufkin Road Middle School
- Apex Friendship High School
Utilities
- Cooling Available
- Forced Air Heating System
- Heating System Uses Natural Gas
- Heat Pump System
- Tankless Water Heater
Listing and Financial Details
- Assessor Parcel Number 0722947539
Community Details
Overview
- Association fees include ground maintenance
- Abbington Community Assoc. Inc. Association, Phone Number (919) 848-4911
- Abbington Subdivision
- Maintained Community
Amenities
- Clubhouse
Recreation
- Tennis Courts
- Community Playground
- Community Pool
Map
Home Values in the Area
Average Home Value in this Area
Tax History
| Year | Tax Paid | Tax Assessment Tax Assessment Total Assessment is a certain percentage of the fair market value that is determined by local assessors to be the total taxable value of land and additions on the property. | Land | Improvement |
|---|---|---|---|---|
| 2024 | $5,301 | $618,719 | $230,000 | $388,719 |
| 2023 | $4,260 | $386,485 | $90,000 | $296,485 |
| 2022 | $3,999 | $386,485 | $90,000 | $296,485 |
| 2021 | $3,846 | $386,485 | $90,000 | $296,485 |
| 2020 | $3,808 | $386,485 | $90,000 | $296,485 |
| 2019 | $3,995 | $350,038 | $95,000 | $255,038 |
| 2018 | $3,763 | $350,038 | $95,000 | $255,038 |
| 2017 | $3,503 | $350,038 | $95,000 | $255,038 |
| 2016 | $3,452 | $350,038 | $95,000 | $255,038 |
| 2015 | $3,461 | $342,565 | $85,000 | $257,565 |
| 2014 | $3,336 | $342,565 | $85,000 | $257,565 |
Property History
| Date | Event | Price | Change | Sq Ft Price |
|---|---|---|---|---|
| 04/25/2025 04/25/25 | Price Changed | $759,000 | -2.1% | $329 / Sq Ft |
| 04/15/2025 04/15/25 | For Sale | $775,000 | 0.0% | $336 / Sq Ft |
| 04/06/2025 04/06/25 | Pending | -- | -- | -- |
| 03/21/2025 03/21/25 | For Sale | $775,000 | -- | $336 / Sq Ft |
Deed History
| Date | Type | Sale Price | Title Company |
|---|---|---|---|
| Warranty Deed | $375,000 | None Available | |
| Warranty Deed | $239,500 | -- |
Mortgage History
| Date | Status | Loan Amount | Loan Type |
|---|---|---|---|
| Open | $387,375 | VA | |
| Previous Owner | $255,200 | Adjustable Rate Mortgage/ARM | |
| Previous Owner | $285,000 | New Conventional | |
| Previous Owner | $84,000 | Unknown | |
| Previous Owner | $225,700 | Balloon | |
| Previous Owner | $42,000 | Credit Line Revolving | |
| Previous Owner | $227,550 | No Value Available |
Similar Homes in the area
Source: Doorify MLS
MLS Number: 10083830
APN: 0722.04-94-7539-000
- 2321 Swansea Ln
- 2308 Swansea Ln
- 2268 Red Knot Ln
- 1025 Chelsea Run Ln
- 115 Windy Creek Ln
- 2422 Pecan Ridge Way
- 2418 Pecan Ridge Way
- 1726 Wimberly Rd
- 110 Brierridge Dr
- 3914 Glorybower Way
- 1512 Clark Farm Rd
- 3927 Chapel Oak Dr
- 3005 Moretz Ct
- 2526 Snowdrop Ct
- 2528 Forge Village Way
- 931 Haybeck Ln
- 1643 Wimberly Rd
- 103 Burham Ct
- 938 Haybeck Ln
- 1008 Double Spring Ct
