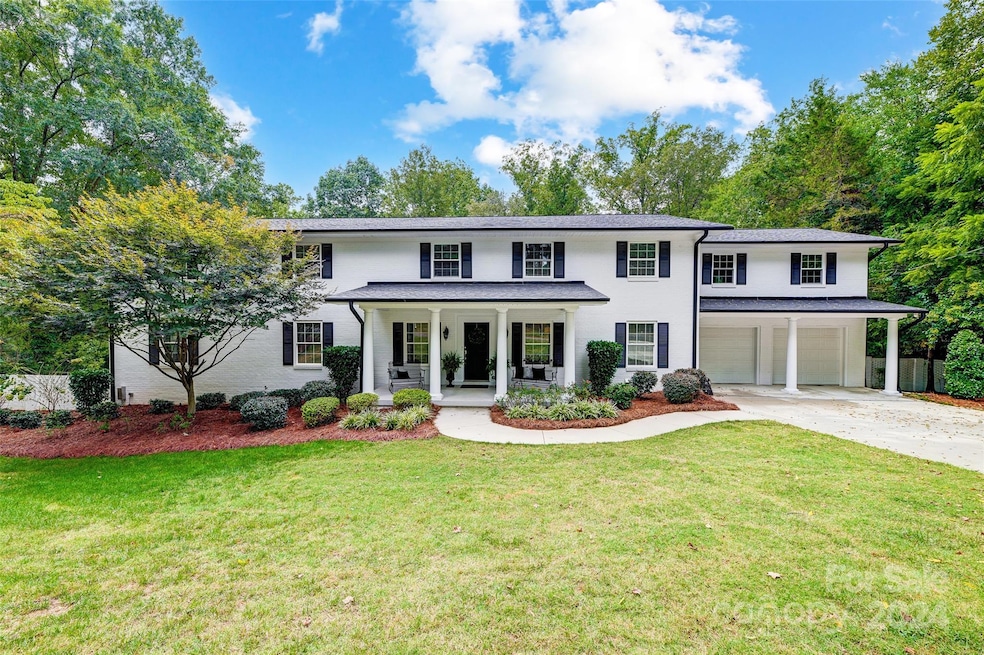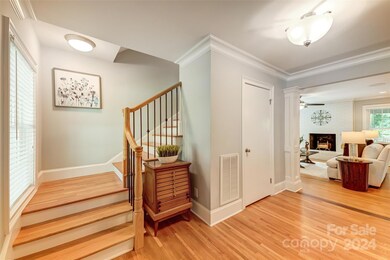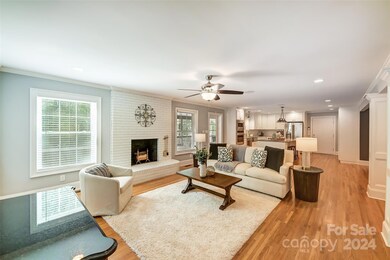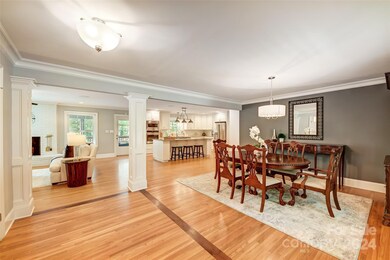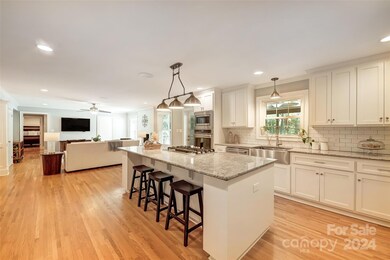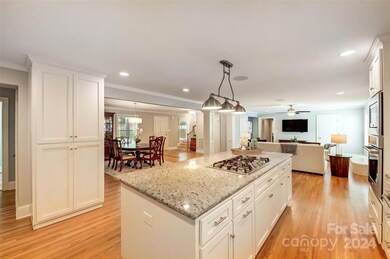307 Knollwood Dr Kannapolis, NC 28083
Highlights
- Open Floorplan
- Wooded Lot
- Covered patio or porch
- Deck
- Wood Flooring
- Fireplace
About This Home
As of October 2024Two story, full brick home on over one acre in Kannapolis. Located just minutes from up-and-coming Downtown Kannapolis. House was built in 1958 and underwent full renovation in 2016. Two primary suites, one on main floor and other on upper. Upper primary is currently being used as media room. Open floorplan on both levels. Great rooms on main and upper floors. Full kitchen on main with large island/breakfast bar. Kitchenette upstairs. Also on second floor are: recreation room, loft/office, two secondary bedrooms, two full secondary bathrooms, and huge walk-in storage room. Main floor has one secondary bedroom, one full secondary bathroom plus powder room. Laundry room on main. Covered front porch with space for seating. Spacious covered back porch plus separate deck. Full unfinished walk-out basement. Exercise room located on basement level. Large lower level patio and firepit. Mature landscaping with lots of trees surrounding the fully fenced backyard.
Last Agent to Sell the Property
Keller Williams Premier Brokerage Email: allisonwightman@kw.com License #287186

Last Buyer's Agent
Berkshire Hathaway HomeServices Carolinas Realty License #338255

Home Details
Home Type
- Single Family
Est. Annual Taxes
- $6,038
Year Built
- Built in 1958
Lot Details
- Back Yard Fenced
- Wooded Lot
- Property is zoned RM-1
Parking
- 2 Car Attached Garage
- Front Facing Garage
- Driveway
- 2 Open Parking Spaces
Home Design
- Four Sided Brick Exterior Elevation
Interior Spaces
- 2-Story Property
- Open Floorplan
- Sound System
- Ceiling Fan
- Fireplace
- Insulated Windows
- Entrance Foyer
- Unfinished Basement
- Walk-Out Basement
- Permanent Attic Stairs
- Home Security System
- Laundry Room
Kitchen
- Breakfast Bar
- Built-In Oven
- Gas Cooktop
- Microwave
- Dishwasher
- Kitchen Island
- Disposal
Flooring
- Wood
- Tile
Bedrooms and Bathrooms
- Walk-In Closet
Outdoor Features
- Deck
- Covered patio or porch
- Fire Pit
Schools
- Woodrow Wilson Elementary School
- Kannapolis Middle School
- A.L. Brown High School
Utilities
- Central Air
- Heating System Uses Natural Gas
- Tankless Water Heater
Listing and Financial Details
- Assessor Parcel Number 5614-90-3335-0000
Map
Home Values in the Area
Average Home Value in this Area
Property History
| Date | Event | Price | Change | Sq Ft Price |
|---|---|---|---|---|
| 10/29/2024 10/29/24 | Sold | $750,000 | -5.7% | $177 / Sq Ft |
| 09/21/2024 09/21/24 | For Sale | $795,000 | -- | $188 / Sq Ft |
Tax History
| Year | Tax Paid | Tax Assessment Tax Assessment Total Assessment is a certain percentage of the fair market value that is determined by local assessors to be the total taxable value of land and additions on the property. | Land | Improvement |
|---|---|---|---|---|
| 2024 | $6,038 | $531,730 | $52,000 | $479,730 |
| 2023 | $4,880 | $356,170 | $41,000 | $315,170 |
| 2022 | $4,880 | $356,170 | $41,000 | $315,170 |
| 2021 | $4,880 | $356,170 | $41,000 | $315,170 |
| 2020 | $4,880 | $356,170 | $41,000 | $315,170 |
| 2019 | $4,242 | $309,620 | $36,000 | $273,620 |
| 2018 | $4,180 | $309,620 | $36,000 | $273,620 |
| 2017 | $2,209 | $166,090 | $36,000 | $130,090 |
| 2016 | -- | $146,840 | $48,000 | $98,840 |
| 2015 | $1,850 | $146,840 | $48,000 | $98,840 |
| 2014 | $1,850 | $146,840 | $48,000 | $98,840 |
Mortgage History
| Date | Status | Loan Amount | Loan Type |
|---|---|---|---|
| Open | $340,000 | New Conventional | |
| Previous Owner | $380,000 | New Conventional | |
| Previous Owner | $283,000 | New Conventional | |
| Previous Owner | $34,000 | Unknown | |
| Previous Owner | $258,000 | Commercial | |
| Previous Owner | -- | No Value Available |
Deed History
| Date | Type | Sale Price | Title Company |
|---|---|---|---|
| Warranty Deed | $750,000 | None Listed On Document | |
| Deed | -- | -- | |
| Warranty Deed | $100,000 | None Available | |
| Interfamily Deed Transfer | -- | None Available | |
| Interfamily Deed Transfer | -- | None Available | |
| Interfamily Deed Transfer | -- | None Available | |
| Interfamily Deed Transfer | -- | None Available |
Source: Canopy MLS (Canopy Realtor® Association)
MLS Number: 4184519
APN: 5614-90-3335-0000
- 505 Tuttlewood Dr
- 102 Basin Ave
- 405 E 3rd St
- 517 Denver St
- 400 Martin Luther King Junior Ave
- 314 N Ridge Ave
- 0 Jackson Park Rd
- 495 Carver St
- 606 Carver St
- 604 Pearl Ave
- 212 James St Unit 16
- 310 Center St
- 211 S Rose Ave
- 623 N Main St
- 208 James St
- 1201 Central Dr
- 105 Baldwin Ave
- 215 Johndy Ave
- 1306 Brantley Rd
- 903 Lakeview St
