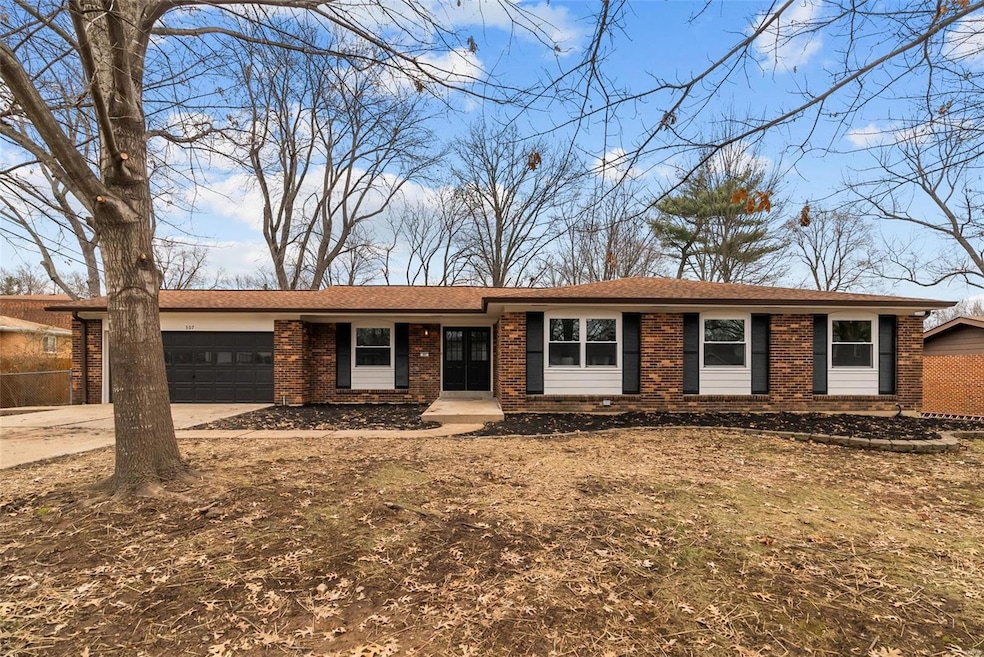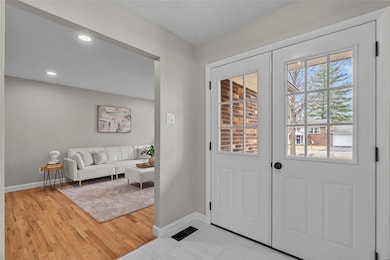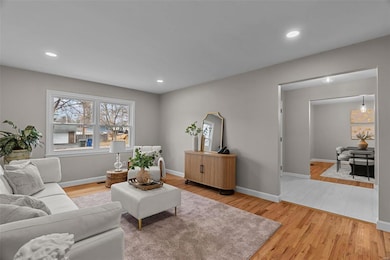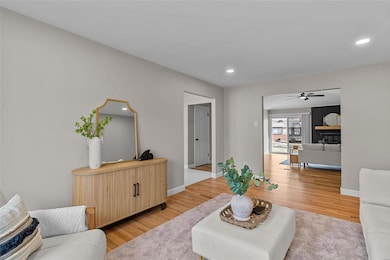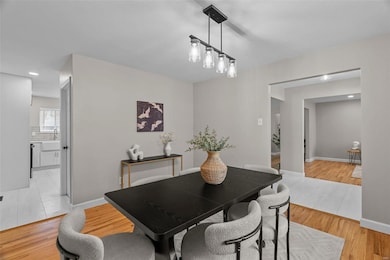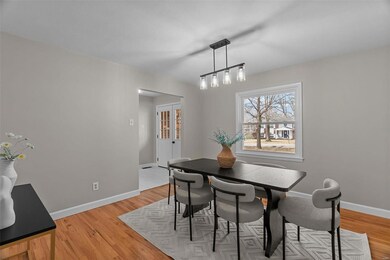
307 Monteith Dr Ellisville, MO 63011
Highlights
- Recreation Room
- Vaulted Ceiling
- Wood Flooring
- Westridge Elementary School Rated A
- Traditional Architecture
- Great Room
About This Home
As of March 2025Don’t miss this beautifully updated 3 bed, 3 bath all-brick ranch home! New kitchen, updated baths, refinished wood floors, huge LL finish & more! The freshly tiled foyer w/ new front door flows into spacious dining & living rooms w/ gorgeous refinished wood floors. Bright LR opens to vaulted great room w/ lovely fireplace & walks out to large patio & fenced yard. All-new kitchen is a chef’s dream w/ tons of new custom cabinetry, quartz counters, SS appliances, new backsplash, center island w/ breakfast bar & pantry. Primary bedroom suite boasts refinished wood floors, huge walk-in closet & bathroom w/ new double sink vanity, all-new tiling & new beautiful fixtures! Main level includes convenient laundry & 2 more spacious bedrooms w/ refinished wood floors & full hall bath w/ new vanity, tiling & fixtures! More to love w/ huge finished LL rec room & bonus room w/ new LVP, fresh paint & updated half bath. Conveniently located off Clayton Rd by parks, shops & award-winning Rockwood SD!
Home Details
Home Type
- Single Family
Est. Annual Taxes
- $4,722
Year Built
- Built in 1968
Lot Details
- 0.28 Acre Lot
- Fenced
Parking
- 2 Car Attached Garage
- Driveway
Home Design
- Traditional Architecture
- Brick Exterior Construction
Interior Spaces
- 1-Story Property
- Vaulted Ceiling
- Wood Burning Fireplace
- Insulated Windows
- Sliding Doors
- Six Panel Doors
- Great Room
- Living Room
- Dining Room
- Recreation Room
- Bonus Room
Kitchen
- Range Hood
- Microwave
- Dishwasher
Flooring
- Wood
- Luxury Vinyl Plank Tile
- Luxury Vinyl Tile
Bedrooms and Bathrooms
- 3 Bedrooms
Partially Finished Basement
- Basement Fills Entire Space Under The House
- Bedroom in Basement
- Finished Basement Bathroom
Schools
- Westridge Elem. Elementary School
- Crestview Middle School
- Marquette Sr. High School
Utilities
- Forced Air Heating System
Community Details
- Recreational Area
Listing and Financial Details
- Assessor Parcel Number 22T-62-0232
Map
Home Values in the Area
Average Home Value in this Area
Property History
| Date | Event | Price | Change | Sq Ft Price |
|---|---|---|---|---|
| 03/28/2025 03/28/25 | Sold | -- | -- | -- |
| 03/01/2025 03/01/25 | Pending | -- | -- | -- |
| 02/28/2025 02/28/25 | For Sale | $449,900 | -- | $228 / Sq Ft |
| 01/31/2025 01/31/25 | Off Market | -- | -- | -- |
Tax History
| Year | Tax Paid | Tax Assessment Tax Assessment Total Assessment is a certain percentage of the fair market value that is determined by local assessors to be the total taxable value of land and additions on the property. | Land | Improvement |
|---|---|---|---|---|
| 2023 | $4,722 | $66,450 | $22,860 | $43,590 |
| 2022 | $3,737 | $48,780 | $19,040 | $29,740 |
| 2021 | $3,710 | $48,780 | $19,040 | $29,740 |
| 2020 | $3,829 | $48,000 | $17,120 | $30,880 |
| 2019 | $3,844 | $48,000 | $17,120 | $30,880 |
| 2018 | $3,843 | $45,240 | $14,270 | $30,970 |
| 2017 | $3,754 | $45,240 | $14,270 | $30,970 |
| 2016 | $3,335 | $38,610 | $9,520 | $29,090 |
| 2015 | $3,269 | $38,610 | $9,520 | $29,090 |
| 2014 | $3,219 | $37,090 | $6,480 | $30,610 |
Mortgage History
| Date | Status | Loan Amount | Loan Type |
|---|---|---|---|
| Open | $431,300 | New Conventional | |
| Previous Owner | $345,000 | New Conventional | |
| Previous Owner | $162,850 | No Value Available |
Deed History
| Date | Type | Sale Price | Title Company |
|---|---|---|---|
| Warranty Deed | -- | None Listed On Document | |
| Warranty Deed | -- | True Title | |
| Warranty Deed | $214,800 | -- | |
| Interfamily Deed Transfer | -- | -- |
Similar Homes in the area
Source: MARIS MLS
MLS Number: MAR25005197
APN: 22T-62-0232
- 205 Mar el Ct
- 930 Crestland Dr
- 443 Clayheath Ct
- 348 Providence Rd
- 403 Mayfair Dr
- 847 Portsdown Rd
- 160 Cumberland Park Ct Unit G
- 974 Claytonbrook Dr Unit 1A
- 15890 Richborough Rd
- 964 Claytonbrook Dr Unit 2A
- 1221 Fairview Dr
- 558 Triton Way Dr
- 917 Claytonbrook Dr Unit 4
- 917 Claytonbrook Dr Unit 3
- 609 Log Hill Ct
- 322 Sudbury Ln
- 344 Sudbury Ln
- 115 Vlasis Dr
- 15248 Clayton Rd
- 30 Meadowbrook Country Club Estate
