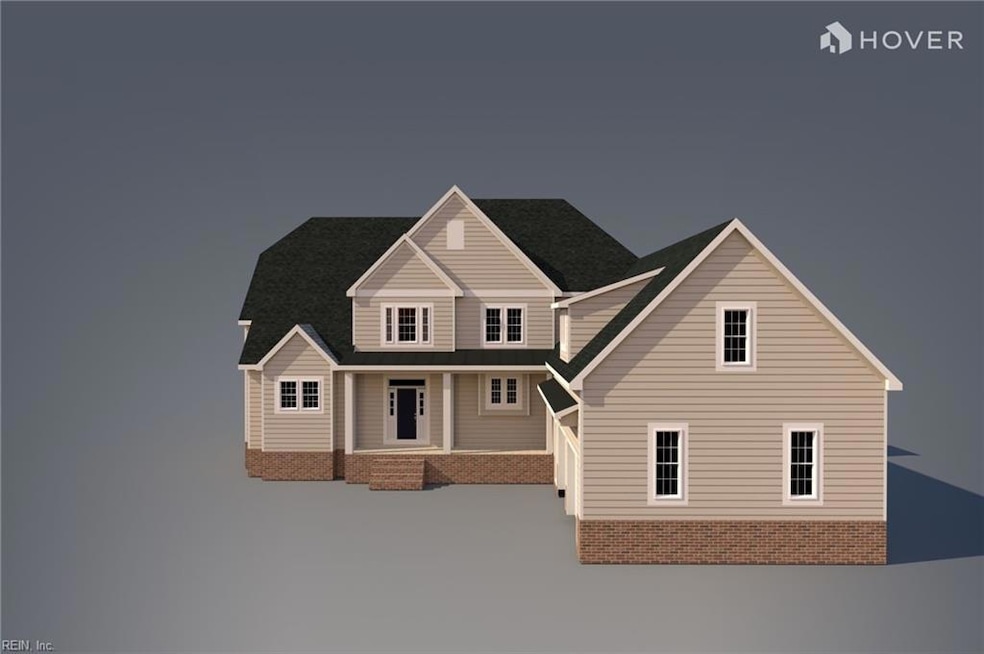307 Octavia Dr Yorktown, VA 23693
Tabb NeighborhoodHighlights
- New Construction
- Deck
- Main Floor Primary Bedroom
- Mt. Vernon Elementary School Rated A
- Transitional Architecture
- Attic
About This Home
As of March 2025Stunning new home in Smith Farm Estates. This home boast 4100 sq ft with 5 bedrooms 4 full bathrooms and 2 half baths. Two primary suites on the first floor. This open concept living has everything you can dream of....A kitchen made for a chef with a huge pantry that opens up to the living room and dining room. There is a coffee bar and wine bar! Sit on the poured concrete porch that spans the entire width of the house and enjoy the views of your stunning back yard that includes a paver patio with gas firepit and a pond out back! Upstairs you will find another primary bedroom and a loft! Tons of storage space! Room above garage can be finished and would give an extra 500 sq ft to the home. True 2 car garage, tankless water heater! Don't miss this one!!
Home Details
Home Type
- Single Family
Est. Annual Taxes
- $10,000
Year Built
- Built in 2024 | New Construction
Lot Details
- 0.39 Acre Lot
HOA Fees
- $50 Monthly HOA Fees
Home Design
- Transitional Architecture
- Traditional Architecture
- Brick Exterior Construction
- Asphalt Shingled Roof
- Metal Roof
Interior Spaces
- 4,100 Sq Ft Home
- 2-Story Property
- Ceiling Fan
- Gas Fireplace
- Entrance Foyer
- Utility Room
- Washer and Dryer Hookup
- Crawl Space
- Attic
Kitchen
- Gas Range
- Microwave
- Dishwasher
- Disposal
Flooring
- Carpet
- Ceramic Tile
- Vinyl
Bedrooms and Bathrooms
- 5 Bedrooms
- Primary Bedroom on Main
- Walk-In Closet
- Dual Vanity Sinks in Primary Bathroom
Parking
- 3 Car Attached Garage
- Garage Door Opener
- Driveway
- On-Street Parking
Outdoor Features
- Deck
- Porch
Schools
- Mount Vernon Elementary School
- Tabb Middle School
- Tabb High School
Utilities
- Zoned Heating and Cooling System
- Heat Pump System
- Heating System Uses Natural Gas
- Programmable Thermostat
- Tankless Water Heater
- Gas Water Heater
- Cable TV Available
Community Details
Overview
- All Others Area 112 Subdivision
Recreation
- Community Playground
Map
Home Values in the Area
Average Home Value in this Area
Property History
| Date | Event | Price | Change | Sq Ft Price |
|---|---|---|---|---|
| 03/10/2025 03/10/25 | Sold | $1,300,000 | -10.3% | $317 / Sq Ft |
| 03/03/2025 03/03/25 | Pending | -- | -- | -- |
| 11/22/2024 11/22/24 | Price Changed | $1,450,000 | +7.4% | $354 / Sq Ft |
| 01/23/2024 01/23/24 | For Sale | $1,350,000 | -- | $329 / Sq Ft |
Tax History
| Year | Tax Paid | Tax Assessment Tax Assessment Total Assessment is a certain percentage of the fair market value that is determined by local assessors to be the total taxable value of land and additions on the property. | Land | Improvement |
|---|---|---|---|---|
| 2024 | $2,840 | $383,800 | $175,800 | $208,000 |
| 2023 | $2,568 | $333,500 | $170,500 | $163,000 |
| 2022 | $1,330 | $170,500 | $170,500 | $0 |
| 2021 | $1,272 | $160,000 | $160,000 | $0 |
| 2020 | $0 | $0 | $0 | $0 |
Mortgage History
| Date | Status | Loan Amount | Loan Type |
|---|---|---|---|
| Previous Owner | $200,000 | Construction |
Deed History
| Date | Type | Sale Price | Title Company |
|---|---|---|---|
| Bargain Sale Deed | $1,300,000 | Stewart Title | |
| Bargain Sale Deed | $381,300 | Lytle Title | |
| Warranty Deed | $168,500 | Lytle Title |
Source: Real Estate Information Network (REIN)
MLS Number: 10517348
APN: T04A-2433-2548
- 202 William Storrs Rd
- 113 Goffigans Trace
- 107 Goffigans Trace
- 203 William Storrs Rd
- 101 Goffigans Trace
- 103 Goffigans Trace
- 107 William Storrs Rd
- 104 William Storrs Rd
- 142 Lawson Dr
- 115 Myers Rd
- 106 Le Roy Dr
- 820 Showalter Rd
- 113 Lindsay Landing Ln
- 207 Heavens Way
- 314 Riverside Dr
- 104 Bill Sours Dr
- 208 Tristen Dr
- 314 Lakeland Crescent
- 301 Melinda Ln
- 134 Hedgerow Ln

