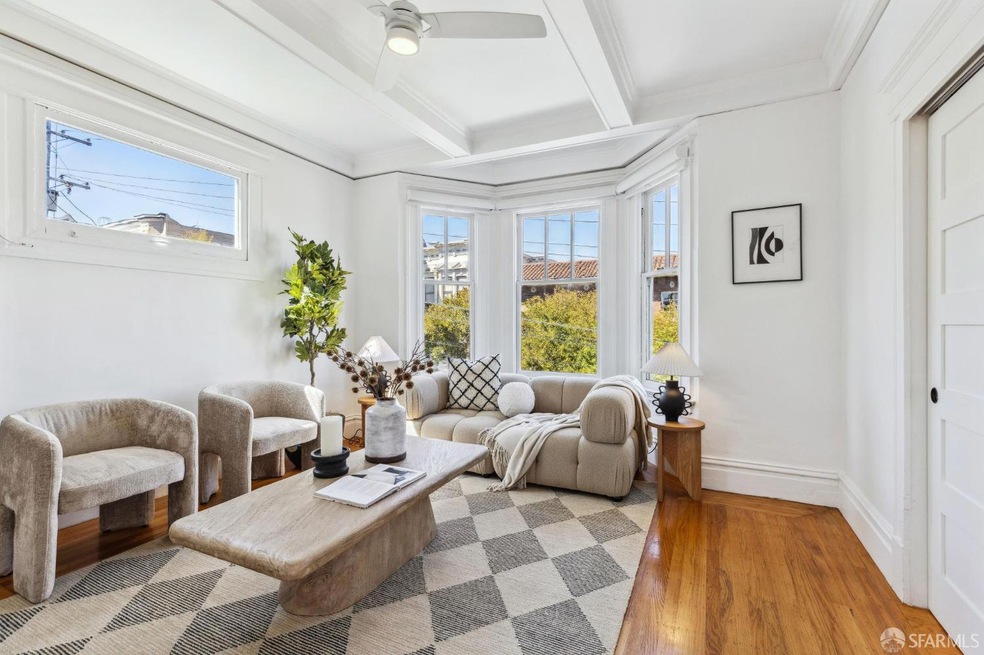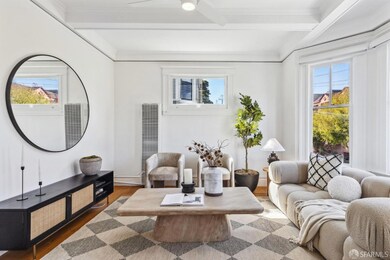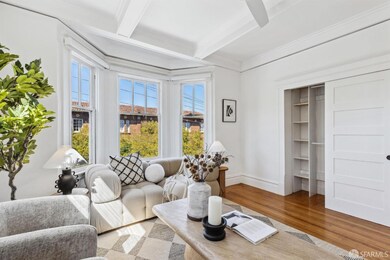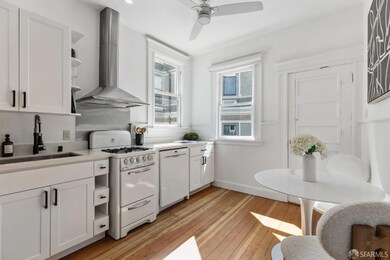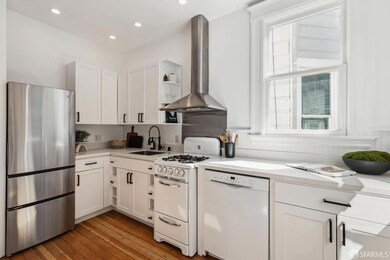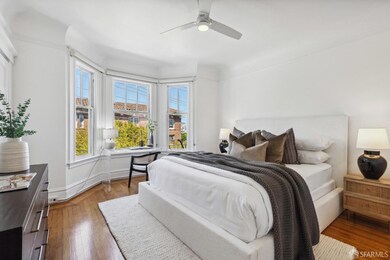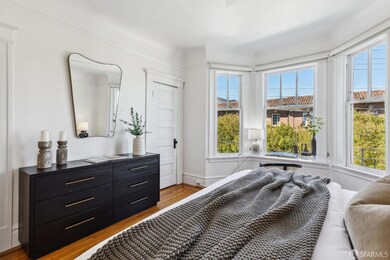
307 Page St Unit 6 San Francisco, CA 94102
Hayes Valley NeighborhoodHighlights
- Views of San Francisco
- 4-minute walk to Market And Laguna/Guerrero
- Wood Flooring
- Rooftop Deck
- Edwardian Architecture
- 2-minute walk to Daniel E. Koshland Community Park
About This Home
As of November 2024Ideally located on a Slow Street in San Francisco's charming Hayes Valley neighborhood, 307 Page St #6 is a top floor condominium basking in natural light. Functionally designed, this 1 bedroom, 1 bathroom home has a large bedroom with space for a king size bed along with storage and a desk in the bay window. The spacious living room has a box-beam ceiling and views of Downtown San Francisco. Recently updated, the kitchen has newer counter tops and cabinetry along with a new refrigerator, Bosch dishwasher, and Wedgewood gas range. Adjacent to the eat-in kitchen is a laundry closet with a stacked washer & dryer. Recently refinished hardwood floors adorn this bright and comfortable Edwardian home. Atop the building is a shared roof deck with dazzling 360-degree views of The City. Just a five minute walk away are the boutique shops, amazing restaurants and cafes of famed Hayes Street. Whole Foods, Trader Joes, and Safeway are all a short walk away. 99 Walk Score and easy access to MUNI.
Property Details
Home Type
- Condominium
Est. Annual Taxes
- $8,914
Year Built
- Built in 1910 | Remodeled
HOA Fees
- $456 Monthly HOA Fees
Property Views
- San Francisco
- Downtown
Home Design
- Edwardian Architecture
Interior Spaces
- 1 Full Bathroom
- 545 Sq Ft Home
- 1-Story Property
- Bay Window
Kitchen
- Free-Standing Gas Range
- Range Hood
- Dishwasher
- Quartz Countertops
- Disposal
Flooring
- Wood
- Tile
Laundry
- Laundry closet
- Stacked Washer and Dryer
Additional Features
- North Facing Home
- Wall Furnace
Listing and Financial Details
- Assessor Parcel Number 0851-066
Community Details
Overview
- 6 Units
Amenities
- Rooftop Deck
Map
Home Values in the Area
Average Home Value in this Area
Property History
| Date | Event | Price | Change | Sq Ft Price |
|---|---|---|---|---|
| 11/04/2024 11/04/24 | Sold | $649,000 | 0.0% | $1,191 / Sq Ft |
| 09/26/2024 09/26/24 | For Sale | $649,000 | -4.6% | $1,191 / Sq Ft |
| 11/21/2022 11/21/22 | Sold | $680,000 | -2.6% | $1,162 / Sq Ft |
| 11/07/2022 11/07/22 | Pending | -- | -- | -- |
| 09/29/2022 09/29/22 | For Sale | $698,000 | -- | $1,193 / Sq Ft |
Tax History
| Year | Tax Paid | Tax Assessment Tax Assessment Total Assessment is a certain percentage of the fair market value that is determined by local assessors to be the total taxable value of land and additions on the property. | Land | Improvement |
|---|---|---|---|---|
| 2024 | $8,914 | $693,600 | $416,160 | $277,440 |
| 2023 | $8,774 | $680,000 | $408,000 | $272,000 |
| 2022 | $6,341 | $482,356 | $289,415 | $192,941 |
| 2021 | $6,223 | $472,899 | $283,741 | $189,158 |
| 2020 | $6,266 | $468,051 | $280,832 | $187,219 |
| 2019 | $6,053 | $458,875 | $275,326 | $183,549 |
| 2018 | $5,849 | $449,878 | $269,928 | $179,950 |
| 2017 | $5,480 | $441,058 | $264,636 | $176,422 |
| 2016 | $5,368 | $432,411 | $259,448 | $172,963 |
| 2015 | $5,299 | $425,916 | $255,551 | $170,365 |
| 2014 | $5,160 | $417,574 | $250,546 | $167,028 |
Mortgage History
| Date | Status | Loan Amount | Loan Type |
|---|---|---|---|
| Open | $486,750 | New Conventional | |
| Closed | $486,750 | New Conventional | |
| Previous Owner | $476,000 | New Conventional | |
| Previous Owner | $476,000 | No Value Available | |
| Previous Owner | $316,000 | New Conventional | |
| Previous Owner | $270,000 | Unknown |
Deed History
| Date | Type | Sale Price | Title Company |
|---|---|---|---|
| Grant Deed | -- | Fidelity National Title Compan | |
| Grant Deed | -- | Fidelity National Title Compan | |
| Deed | -- | Chicago Title | |
| Deed | -- | Chicago Title | |
| Grant Deed | $680,000 | Chicago Title | |
| Interfamily Deed Transfer | -- | Old Republic Title Company | |
| Grant Deed | $375,000 | Old Republic Title Company |
Similar Homes in San Francisco, CA
Source: San Francisco Association of REALTORS® MLS
MLS Number: 424068003
APN: 0851-066
- 479 Oak St
- 477 Oak St Unit 479
- 219 Lily St
- 305 Oak St
- 476 Hickory St
- 511 Buchanan St
- 73 Waller St
- 8 Octavia St Unit 404
- 383 Haight St
- 522 Hickory St
- 1886 Market St
- 619 Oak St
- 1745 Market St
- 580 Hayes St Unit 202
- 55 Page St Unit 412
- 32 Elgin Park
- 190 Hermann St
- 426 Fillmore St Unit A
- 8 Buchanan St Unit 613
- 8 Buchanan St Unit 415
