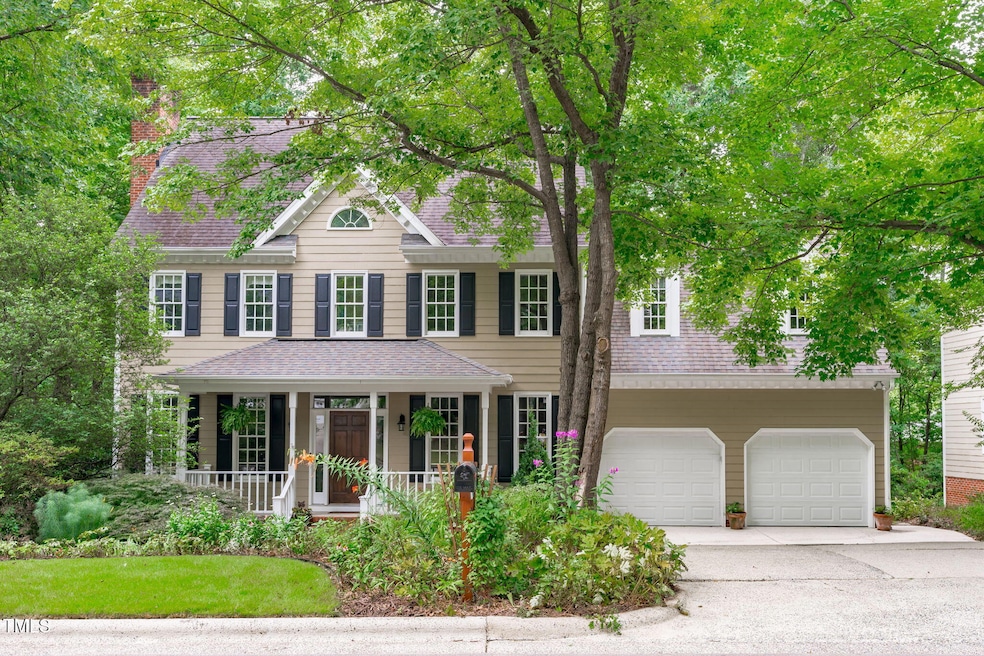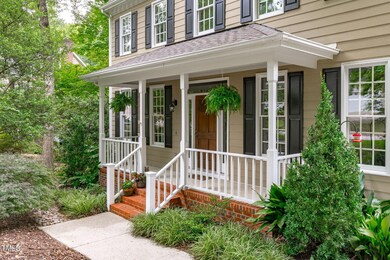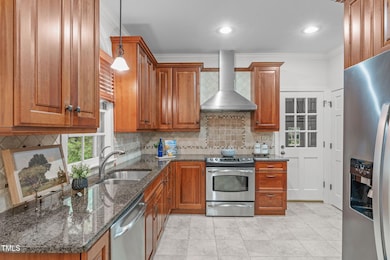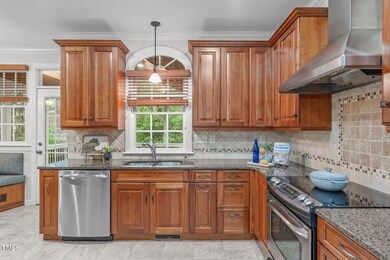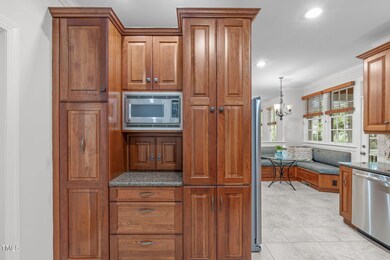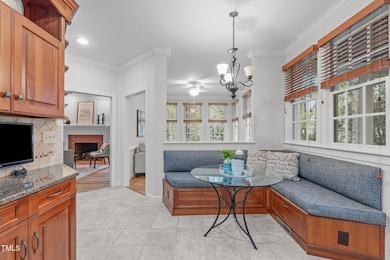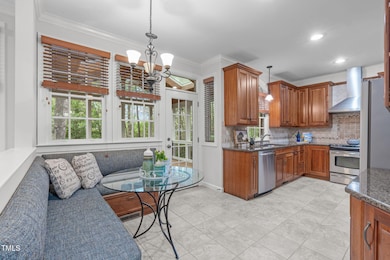
307 Parkmeadow Dr Cary, NC 27519
West Cary NeighborhoodEstimated payment $5,015/month
Highlights
- Deck
- Transitional Architecture
- Bonus Room
- Davis Drive Elementary Rated A
- Wood Flooring
- Granite Countertops
About This Home
** Offer Deadline 6pm Sat 4/12** West Park is one of Cary's most loved neighborhoods—and it's easy to see why. Beautiful homes, mature trees and landscaping, top-notch amenities, and a true sense of community. And this home captures it all, inside and out!
From the moment you arrive, you'll notice how well this home has been maintained and thoughtfully updated. Fresh interior paint, brand new carpet on the second floor, a tankless water heater and stylish touches throughout make it feel crisp, clean, and completely move-in ready.
The main floor is filled with flexible living spaces designed for everyday comfort and easy entertaining. You'll find a formal dining room, a cozy family room with a gas fireplace, and a beautifully remodeled kitchen with smart storage. The sunroom is flooded with gorgeous natural light—the kind of space that instantly lifts your mood. From there, step out to the screened porch, perfect for sipping your morning coffee or unwinding on peaceful evenings.
Upstairs are four spacious bedrooms including a beautiful owner's suite with a fully remodeled bath. The third floor is such a bonus—offering two large flex spaces ideal for a home office, media room, or game room.
Enjoy a private backyard with a stone patio, fire pit, lush natural landscaping, and a spacious grassy area. Whether you're hosting friends or soaking up the quiet, it's a yard you'll never want to leave.
All of this just down the street from West Park's pool, tennis & pickleball courts, playgrounds, ponds, greenways, and miles of trails. Restaurants and shops are just a short distance away!
This one is truly a standout— warm, welcoming, and ready to be called home. Come see it for yourself before it's gone!
Home Details
Home Type
- Single Family
Est. Annual Taxes
- $5,386
Year Built
- Built in 1992 | Remodeled
Lot Details
- 8,276 Sq Ft Lot
- Landscaped
- Back and Front Yard
HOA Fees
- $53 Monthly HOA Fees
Parking
- 2 Car Attached Garage
- Private Driveway
Home Design
- Transitional Architecture
- Block Foundation
- Shingle Roof
- HardiePlank Type
Interior Spaces
- 2,823 Sq Ft Home
- 3-Story Property
- Built-In Features
- Bookcases
- Crown Molding
- Ceiling Fan
- Recessed Lighting
- Gas Log Fireplace
- Entrance Foyer
- Family Room with Fireplace
- Breakfast Room
- Dining Room
- Home Office
- Bonus Room
- Screened Porch
- Basement
- Crawl Space
Kitchen
- Electric Range
- Range Hood
- Dishwasher
- Granite Countertops
- Disposal
Flooring
- Wood
- Carpet
- Tile
Bedrooms and Bathrooms
- 4 Bedrooms
- Walk-In Closet
- Double Vanity
- Separate Shower in Primary Bathroom
Laundry
- Laundry on upper level
- Dryer
Outdoor Features
- Deck
Schools
- Davis Drive Elementary And Middle School
- Green Hope High School
Utilities
- Forced Air Heating and Cooling System
- Heating System Uses Natural Gas
- Tankless Water Heater
Listing and Financial Details
- Assessor Parcel Number 0733993454
Community Details
Overview
- Westpark HOA Grandchester Meadows Mgmt Association, Phone Number (919) 757-1718
- Westpark Subdivision
- Pond Year Round
Recreation
- Tennis Courts
- Community Playground
- Community Pool
- Jogging Path
- Trails
Map
Home Values in the Area
Average Home Value in this Area
Tax History
| Year | Tax Paid | Tax Assessment Tax Assessment Total Assessment is a certain percentage of the fair market value that is determined by local assessors to be the total taxable value of land and additions on the property. | Land | Improvement |
|---|---|---|---|---|
| 2024 | $5,386 | $640,006 | $240,000 | $400,006 |
| 2023 | $3,880 | $385,202 | $96,000 | $289,202 |
| 2022 | $3,735 | $385,202 | $96,000 | $289,202 |
| 2021 | $3,660 | $385,202 | $96,000 | $289,202 |
| 2020 | $3,679 | $385,202 | $96,000 | $289,202 |
| 2019 | $3,519 | $326,758 | $96,000 | $230,758 |
| 2018 | $3,224 | $319,024 | $96,000 | $223,024 |
| 2017 | $3,099 | $319,024 | $96,000 | $223,024 |
| 2016 | $3,052 | $319,024 | $96,000 | $223,024 |
| 2015 | $3,078 | $310,648 | $90,000 | $220,648 |
| 2014 | $2,903 | $310,648 | $90,000 | $220,648 |
Property History
| Date | Event | Price | Change | Sq Ft Price |
|---|---|---|---|---|
| 04/12/2025 04/12/25 | Pending | -- | -- | -- |
| 04/10/2025 04/10/25 | For Sale | $810,000 | -- | $287 / Sq Ft |
Deed History
| Date | Type | Sale Price | Title Company |
|---|---|---|---|
| Deed | $166,000 | -- |
Mortgage History
| Date | Status | Loan Amount | Loan Type |
|---|---|---|---|
| Open | $140,000 | Credit Line Revolving | |
| Closed | $135,600 | Unknown | |
| Closed | $60,000 | Credit Line Revolving |
Similar Homes in the area
Source: Doorify MLS
MLS Number: 10088214
APN: 0733.02-99-3454-000
- 102 Parkbranch Ln
- 112 Parkmeadow Dr
- 104 Barnes Spring Ct
- 101 Barriedale Cir
- 102 Battenburg Ct
- 205 Caniff Ln
- 207 Lewey Brook Dr
- 437 Creekhurst Place
- 105 Bergeron Way
- 1207 Corkery Ridge Ct
- 312 Alliance Cir
- 1215 Corkery Ridge Ct
- 2324 High House Rd
- 104 Glenmore Rd
- 1046 Upchurch Farm Ln
- 1027 Upchurch Farm Ln
- 292 Joshua Glen Ln
- 141 Hilda Grace Ln
- 100 W Acres Crescent
- 113 Union Mills Way
