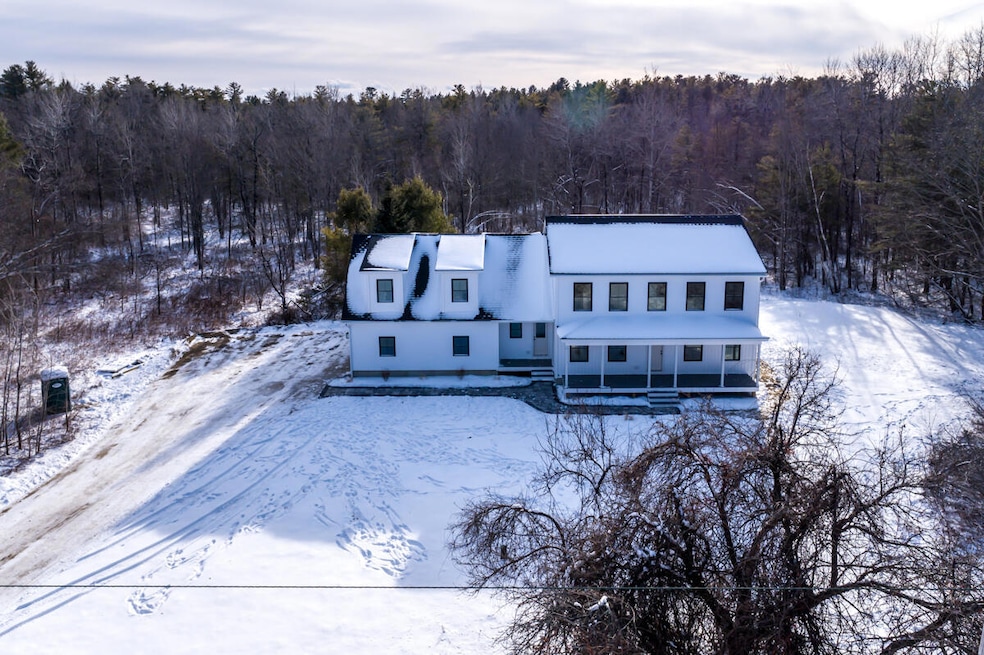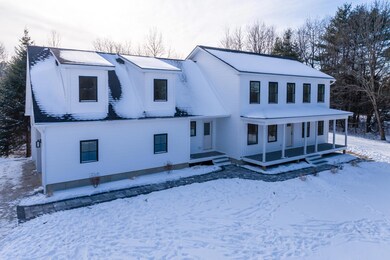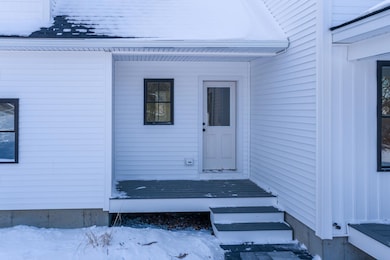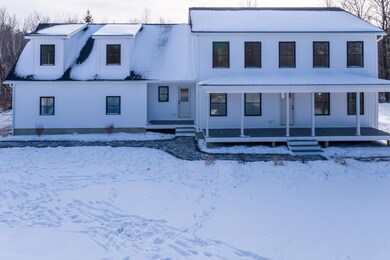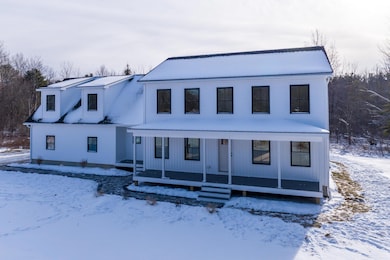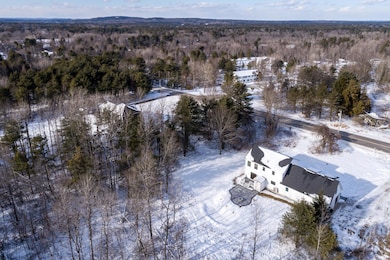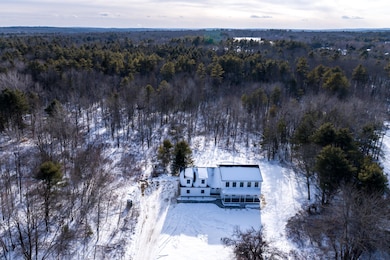
$779,000
- 3 Beds
- 2 Baths
- 2,036 Sq Ft
- 6 Scotch Pine Dr
- Freeport, ME
Come see this beautiful contemporary cape in a convenient and gorgeous location walking distance to acres of conservation land with terrific walking trails. The open kitchen, dining and living area with wood stove opens to a private deck surrounded by woods and abundant wildlife. The first floor also includes what could be a primary bedroom with ensuite bath, as well as a lovely family room with
Rita Armstrong Portside Real Estate Group
