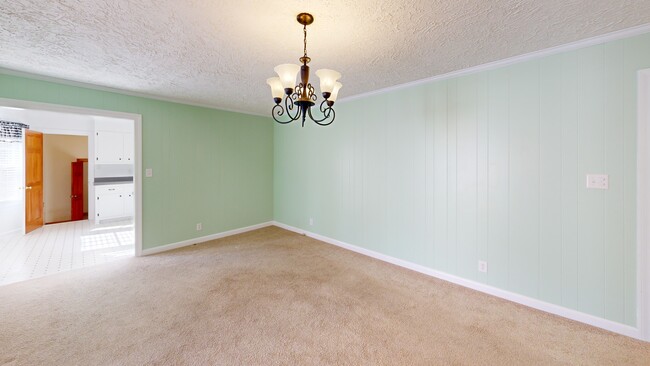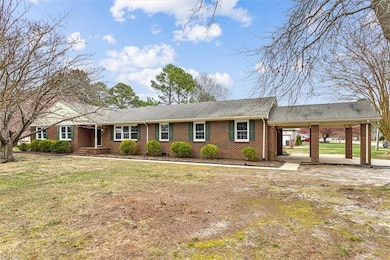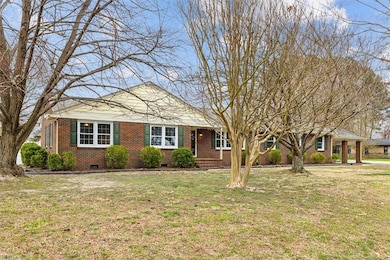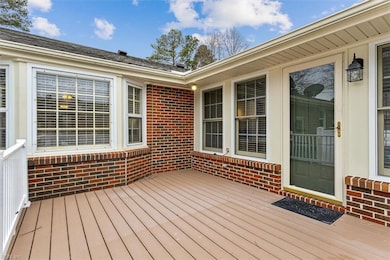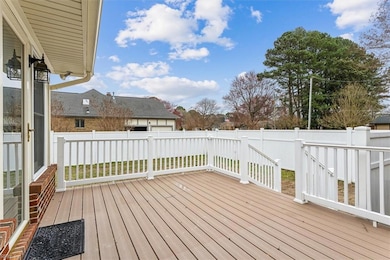
307 Ridgeland Dr Smithfield, VA 23430
Estimated payment $2,797/month
Highlights
- Hot Property
- Deck
- Wood Flooring
- River View
- Traditional Architecture
- Attic
About This Home
Charming and beautifully maintained 3-bedroom, 2.5-bathroom brick ranch offers a spacious and inviting layout, complete with an owner's suite featuring an ensuite bathroom for added privacy and convenience. Enjoy breathtaking views of the Pagan River from your back yard oasis. Large sunroom for entertaining. Relax in the family room with a cozy fireplace that creates a welcoming atmosphere for gatherings, while the huge fenced-in backyard provides plenty of space for outdoor activities and entertainment. Additional storage is available in the attached two-car garage, ensuring that you'll have plenty of room for all your needs.Located in a central and highly desirable area, this home offers easy access to major highways, making commuting a breeze. Don’t miss the chance to make this beautiful property yours—schedule a tour today before it’s gone!
Home Details
Home Type
- Single Family
Est. Annual Taxes
- $2,098
Year Built
- Built in 1968
Lot Details
- 0.42 Acre Lot
- Privacy Fence
- Back Yard Fenced
- Corner Lot
- Property is zoned TOWN
Home Design
- Traditional Architecture
- Brick Exterior Construction
- Cellulose Insulation
- Asphalt Shingled Roof
- Masonry Siding
Interior Spaces
- 2,215 Sq Ft Home
- 1-Story Property
- Ceiling Fan
- Propane Fireplace
- Window Treatments
- Entrance Foyer
- Sun or Florida Room
- River Views
- Crawl Space
Kitchen
- Breakfast Area or Nook
- Electric Range
- Microwave
- Dishwasher
Flooring
- Wood
- Carpet
- Ceramic Tile
- Vinyl
Bedrooms and Bathrooms
- 3 Bedrooms
- En-Suite Primary Bedroom
- Walk-In Closet
Laundry
- Laundry on main level
- Dryer
- Washer
Attic
- Attic Fan
- Pull Down Stairs to Attic
Home Security
- Home Security System
- Storm Doors
Parking
- 2 Car Attached Garage
- Carport
- Garage Door Opener
Accessible Home Design
- Receding Pocket Doors
- Level Entry For Accessibility
Outdoor Features
- Deck
- Patio
- Storage Shed
- Porch
Schools
- Westside Elementary School
- Smithfield Middle School
- Smithfield High School
Utilities
- Central Air
- Heating System Uses Oil
- Electric Water Heater
- Fuel Tank
- Satellite Dish
- Cable TV Available
Community Details
- No Home Owners Association
- All Others Area 64 Subdivision
Map
Home Values in the Area
Average Home Value in this Area
Tax History
| Year | Tax Paid | Tax Assessment Tax Assessment Total Assessment is a certain percentage of the fair market value that is determined by local assessors to be the total taxable value of land and additions on the property. | Land | Improvement |
|---|---|---|---|---|
| 2024 | $2,044 | $280,000 | $55,000 | $225,000 |
| 2023 | $2,042 | $280,000 | $55,000 | $225,000 |
| 2022 | $2,256 | $259,000 | $55,000 | $204,000 |
| 2021 | $2,256 | $259,000 | $55,000 | $204,000 |
| 2020 | $2,256 | $259,000 | $55,000 | $204,000 |
| 2019 | $2,256 | $259,000 | $55,000 | $204,000 |
| 2018 | $2,021 | $231,400 | $55,000 | $176,400 |
| 2016 | $2,039 | $231,400 | $55,000 | $176,400 |
| 2015 | $2,075 | $231,400 | $55,000 | $176,400 |
| 2014 | $2,075 | $235,600 | $55,000 | $180,600 |
| 2013 | -- | $235,600 | $55,000 | $180,600 |
Property History
| Date | Event | Price | Change | Sq Ft Price |
|---|---|---|---|---|
| 03/13/2025 03/13/25 | For Sale | $469,900 | -- | $212 / Sq Ft |
Deed History
| Date | Type | Sale Price | Title Company |
|---|---|---|---|
| Deed | $240,000 | -- | |
| Deed | $240,000 | -- | |
| Deed | -- | -- |
Mortgage History
| Date | Status | Loan Amount | Loan Type |
|---|---|---|---|
| Open | $100,000 | Credit Line Revolving |
About the Listing Agent

Debbie Berger, a licensed Realtor with Real Broker, LLC has over 20 years of experience in real estate investing and sales. She has worked with countless sellers and buyers, and has flipped over 50 houses through high-end renovations, showcasing her dedication and track record in the industry. Specializing in working with Professionals, Military Families, First Time Home Buyers, Investors, and Seniors. Debbie has exceptional business skills and extensive knowledge of the market. Whether you are
Debbie's Other Listings
Source: Real Estate Information Network (REIN)
MLS Number: 10573710
APN: 22B-09-015
- 113 Moone Dr
- 303 Watson Dr
- 219 Jefferson Dr
- 221 Richmond Ave Unit 9-1
- 207 Richmond Ave Unit 7-1
- 222 Richmond Ave Unit 20-1
- 305 Rockbridge St
- 103 Richmond Ave
- 303 Cathedral St
- 202 Saint Paul's Ave Unit 29-2
- 105 St James Ave
- 224 Saint Paul's Ave Unit 32-3
- 220 Saint Paul's Ave Unit 31-4
- 216 Saint Paul's Ave Unit 31-3
- 212 Saint Paul's Ave Unit 30-4
- 204 Saint Paul's Ave Unit 29-4
- 1005 Lakeview Cove
- 107 North St
- 105 Lakeview Cove
- 819 S Church St

