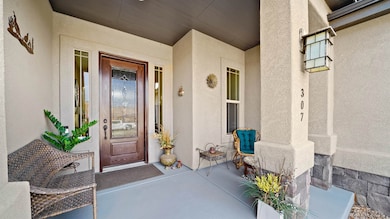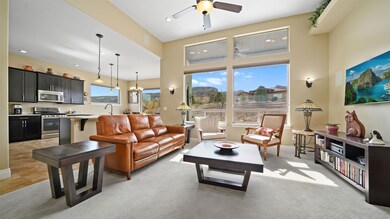
307 Ruby Mountain Rd Grand Junction, CO 81507
Redlands NeighborhoodEstimated payment $5,044/month
Highlights
- Living Room with Fireplace
- Ranch Style House
- 3 Car Attached Garage
- Vaulted Ceiling
- Covered patio or porch
- Eat-In Kitchen
About This Home
Welcome home to the heart of Redlands Mesa, where breathtaking panoramic views of the Colorado National Monument create the perfect backdrop of your house. This meticulously maintained home sits on just over half an acre and is designed with a split-bedroom layout, offering the utmost privacy while embracing an open-concept design—ideal for hosting gatherings and special occasions. Large custom windows have been thoughtfully installed to frame the stunning scenery, bringing in the beauty of the outdoors. Tall conventional ceilings enhance the living space allowing the natural light to flood in, creating an inviting and airy atmosphere. The professionally zeroscape yard is adorned with elegant plants that bloom beautiful colors of pink, red, purple and yellow in the summer, and offers a built-in gas firepit, providing the perfect setting to unwind with a warm cup of tea as you take in the mesmerizing evening skies. Ideally situated just minutes from excellent mountain biking trails (so close that you can ride your bike from your house), scenic hiking routes, premier golf courses, and classic downtown attractions, this residence is the coveted lock-and-leave lifestyle, allowing you to immerse yourself in the adventure and peace you deserve. For peace of mind, this home is VERIFIED and includes a Pre-inspection and 18-month Blue Ribbon Home Warranty, ensuring both quality and confidence in your investment.
Listing Agent
MATTHEW SANDOVAL LEGACY PROPERTIES GROUP
KELLER WILLIAMS COLORADO WEST REALTY License #FA100098802

Home Details
Home Type
- Single Family
Est. Annual Taxes
- $2,870
Year Built
- Built in 2013
Lot Details
- 0.52 Acre Lot
- Lot Dimensions are 122'x155'x178'x155'
- Split Rail Fence
- Partially Fenced Property
- Xeriscape Landscape
HOA Fees
- $33 Monthly HOA Fees
Home Design
- Ranch Style House
- Wood Frame Construction
- Asphalt Roof
- Stucco Exterior
Interior Spaces
- 1,961 Sq Ft Home
- Vaulted Ceiling
- Ceiling Fan
- Living Room with Fireplace
- Dining Room
- Crawl Space
Kitchen
- Eat-In Kitchen
- Gas Oven or Range
- Microwave
- Dishwasher
- Disposal
Flooring
- Carpet
- Tile
Bedrooms and Bathrooms
- 3 Bedrooms
- Walk-In Closet
- 3 Bathrooms
Laundry
- Laundry Room
- Laundry on main level
- Dryer
- Washer
Parking
- 3 Car Attached Garage
- Garage Door Opener
Outdoor Features
- Covered patio or porch
Schools
- Wingate Elementary School
- Redlands Middle School
- Grand Junction High School
Utilities
- Refrigerated Cooling System
- Forced Air Heating System
- Septic Design Installed
Community Details
- Visit Association Website
- Red Rocks Valley Subdivision
Listing and Financial Details
- Assessor Parcel Number 2945-194-31-002
Map
Home Values in the Area
Average Home Value in this Area
Tax History
| Year | Tax Paid | Tax Assessment Tax Assessment Total Assessment is a certain percentage of the fair market value that is determined by local assessors to be the total taxable value of land and additions on the property. | Land | Improvement |
|---|---|---|---|---|
| 2024 | $2,856 | $41,380 | $14,150 | $27,230 |
| 2023 | $2,856 | $41,380 | $14,150 | $27,230 |
| 2022 | $2,168 | $30,920 | $6,600 | $24,320 |
| 2021 | $2,179 | $31,810 | $6,790 | $25,020 |
| 2020 | $1,978 | $29,590 | $5,360 | $24,230 |
| 2019 | $1,871 | $29,590 | $5,360 | $24,230 |
| 2018 | $1,894 | $27,300 | $5,400 | $21,900 |
| 2017 | $1,891 | $27,300 | $5,400 | $21,900 |
| 2016 | $1,721 | $27,950 | $6,530 | $21,420 |
| 2015 | $1,746 | $27,950 | $6,530 | $21,420 |
| 2014 | $1,508 | $24,290 | $9,150 | $15,140 |
Property History
| Date | Event | Price | Change | Sq Ft Price |
|---|---|---|---|---|
| 04/08/2025 04/08/25 | For Sale | $855,000 | +29.5% | $436 / Sq Ft |
| 02/10/2023 02/10/23 | Sold | $660,000 | -5.7% | $337 / Sq Ft |
| 01/24/2023 01/24/23 | Pending | -- | -- | -- |
| 12/19/2022 12/19/22 | Price Changed | $699,900 | -1.4% | $357 / Sq Ft |
| 11/07/2022 11/07/22 | For Sale | $710,000 | +77.5% | $362 / Sq Ft |
| 05/27/2016 05/27/16 | Sold | $400,000 | -5.9% | $207 / Sq Ft |
| 05/15/2016 05/15/16 | Pending | -- | -- | -- |
| 01/30/2016 01/30/16 | For Sale | $425,000 | -- | $220 / Sq Ft |
Deed History
| Date | Type | Sale Price | Title Company |
|---|---|---|---|
| Special Warranty Deed | $660,000 | Fntc | |
| Interfamily Deed Transfer | -- | Land Title Guarantee Company | |
| Warranty Deed | $400,000 | Land Title Guarantee Company | |
| Special Warranty Deed | $369,900 | Land Title Guarantee Company |
Mortgage History
| Date | Status | Loan Amount | Loan Type |
|---|---|---|---|
| Previous Owner | $243,939 | New Conventional | |
| Previous Owner | $264,900 | New Conventional | |
| Previous Owner | $340,000 | Construction |
Similar Homes in Grand Junction, CO
Source: Grand Junction Area REALTOR® Association
MLS Number: 20251218
APN: 2945-194-31-002
- 2280 Red Vista Ct
- 304 Boulder Rd
- 2302 Trail Ridge Rd
- 2298 Trail Ridge Rd
- 2310 Rocky Knoll Ct
- 2308 Rocky Knoll Ct
- 2306 Rocky Knoll Ct
- 2306 Trail Ridge Rd
- 323 Red Point Rd
- 355 Echo Canyon Ct
- 2306 W Ridges Blvd
- 322 Red Ridge Ct
- 2231 Canyon Rim Dr
- 2308 W Ridges Blvd
- 325 Hearthstone Ct
- 2229 Canyon Rim Dr
- 2235 Canyon Rim Dr
- 2237 Canyon Rim Dr
- 2227 Canyon Rim Dr
- 2232 Canyon Rim Dr






