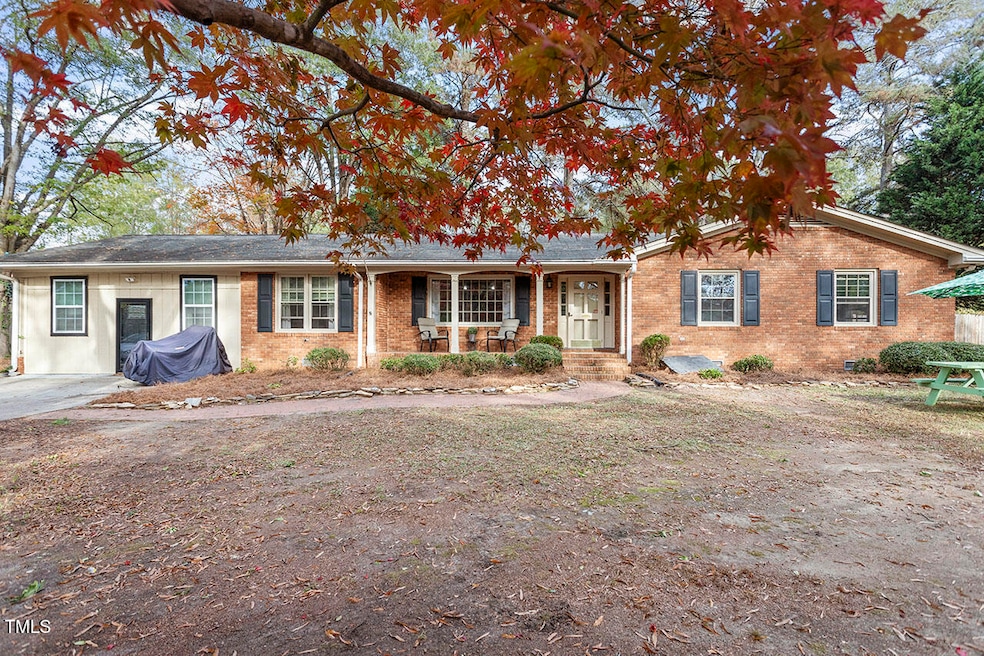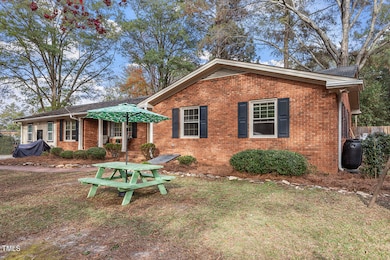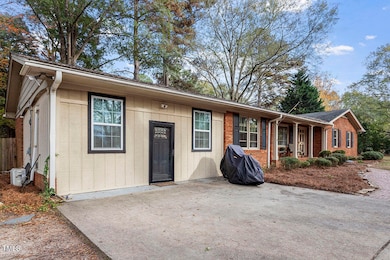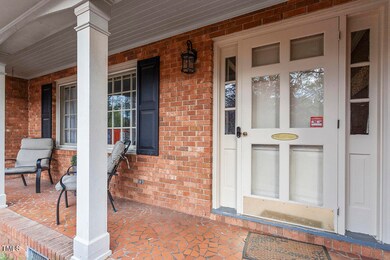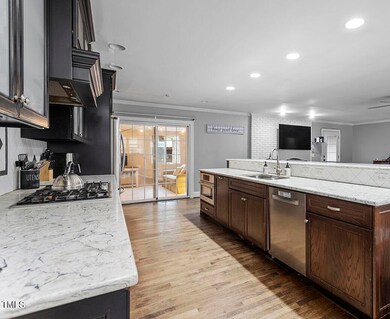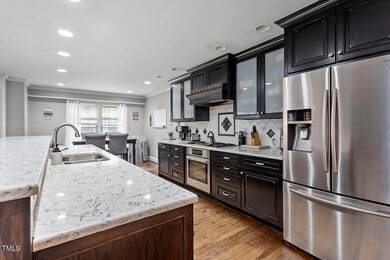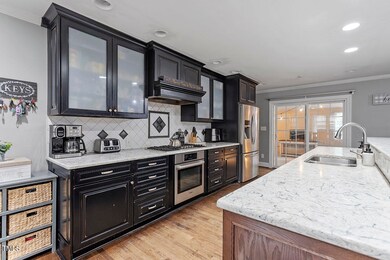
307 S Arendell Ave Zebulon, NC 27597
Highlights
- 1.88 Acre Lot
- Wood Flooring
- Quartz Countertops
- Partially Wooded Lot
- Bonus Room
- 2-minute walk to Zebulon Community Park
About This Home
As of April 2025TWO LOTS - One Price!! Great ranch home & lot being sold as package. Both 305 S Arendell (land) and 307 S Arendell (home) are being sold as one package. Total Acreage is 1.88 acres (307 is 0.85acres & 305 is 1.03acres). Brick ranch in wonderful shape - all hard flooring - no carpet! Updated kitchen with granite counters, stainless steel appliances, and lots of cabinets. Family room with statement fireplace. 3 bedroom & 2 full bathrooms. Large, dedicated laundry room.
The converted garage has kitchen and full bathroom. With a separate entrance, this space has the possibility to be an income producing space. The outdoor area has endless possibilities. Shed and workshop already in place (blue shed not conveying). Home backs up to Zebulon Community Park!
Refrigerator, washer and dryer conveying with sale!
Elementary & Middle Schools less than 2 miles. High School 8 miles.
Downtown Raleigh is only 25 miles & RDU Airport is 36 miles.
Garage and back porch were completed without permits.
Total heated square footage of home is 2313sqft. Approximately 410sqft were not permitted - 1903sqft is permitted, heated space. Once a ''mini-split'' HVAC system is added to back porch, another 245sqft of heated space could be captured.
Last Buyer's Agent
Non Member
Non Member Office
Home Details
Home Type
- Single Family
Est. Annual Taxes
- $3,757
Year Built
- Built in 1966
Lot Details
- 1.88 Acre Lot
- Property fronts a county road
- Southwest Facing Home
- Dog Run
- Perimeter Fence
- Rectangular Lot
- Partially Wooded Lot
- Landscaped with Trees
- Back Yard Fenced and Front Yard
- Property is zoned DTP
Home Design
- Brick Veneer
- Brick Foundation
- Shingle Roof
- Wood Siding
- Lead Paint Disclosure
Interior Spaces
- 2,313 Sq Ft Home
- 1-Story Property
- Smooth Ceilings
- Ceiling Fan
- Gas Log Fireplace
- Propane Fireplace
- Double Pane Windows
- Entrance Foyer
- Family Room with Fireplace
- Dining Room
- Bonus Room
- Neighborhood Views
- Basement
- Crawl Space
- Pull Down Stairs to Attic
- Security System Owned
Kitchen
- Electric Oven
- Propane Cooktop
- Plumbed For Ice Maker
- Dishwasher
- Kitchen Island
- Quartz Countertops
- Disposal
Flooring
- Wood
- Laminate
- Tile
Bedrooms and Bathrooms
- 3 Bedrooms
- In-Law or Guest Suite
- 3 Full Bathrooms
- Bathtub with Shower
- Shower Only
Laundry
- Laundry Room
- Laundry on main level
- Dryer
- Washer
Parking
- 8 Parking Spaces
- Parking Pad
- Gravel Driveway
- Paved Parking
- 8 Open Parking Spaces
- Outside Parking
- Off-Street Parking
Outdoor Features
- Patio
- Separate Outdoor Workshop
- Rain Gutters
Schools
- Zebulon Elementary And Middle School
- East Wake High School
Utilities
- Central Air
- Heat Pump System
- Propane
- Cable TV Available
Community Details
- No Home Owners Association
Listing and Financial Details
- Assessor Parcel Number 2705435356 & 2705435522
Map
Home Values in the Area
Average Home Value in this Area
Property History
| Date | Event | Price | Change | Sq Ft Price |
|---|---|---|---|---|
| 04/22/2025 04/22/25 | Sold | $560,000 | -6.7% | $242 / Sq Ft |
| 02/26/2025 02/26/25 | Pending | -- | -- | -- |
| 11/21/2024 11/21/24 | For Sale | $600,000 | -- | $259 / Sq Ft |
Tax History
| Year | Tax Paid | Tax Assessment Tax Assessment Total Assessment is a certain percentage of the fair market value that is determined by local assessors to be the total taxable value of land and additions on the property. | Land | Improvement |
|---|---|---|---|---|
| 2024 | $3,144 | $331,447 | $55,000 | $276,447 |
| 2023 | $2,482 | $244,814 | $34,000 | $210,814 |
| 2022 | $2,407 | $244,814 | $34,000 | $210,814 |
| 2021 | $2,835 | $244,814 | $34,000 | $210,814 |
| 2020 | $2,835 | $244,814 | $34,000 | $210,814 |
| 2019 | $2,556 | $193,157 | $26,000 | $167,157 |
| 2018 | $1,880 | $149,212 | $26,000 | $123,212 |
| 2017 | $1,796 | $149,212 | $26,000 | $123,212 |
| 2016 | $1,774 | $149,212 | $26,000 | $123,212 |
| 2015 | $1,819 | $157,907 | $40,000 | $117,907 |
| 2014 | $1,762 | $157,907 | $40,000 | $117,907 |
Mortgage History
| Date | Status | Loan Amount | Loan Type |
|---|---|---|---|
| Open | $234,584 | VA | |
| Closed | $235,800 | VA | |
| Closed | $234,900 | VA | |
| Previous Owner | $75,000 | Credit Line Revolving | |
| Previous Owner | $71,500 | Unknown |
Deed History
| Date | Type | Sale Price | Title Company |
|---|---|---|---|
| Warranty Deed | $235,000 | None Available | |
| Interfamily Deed Transfer | -- | Attorney |
Similar Homes in Zebulon, NC
Source: Doorify MLS
MLS Number: 10064399
APN: 2705.14-43-5356-000
- 300 E Vance St
- 322 & 324 W Barbee St
- 211 W Sycamore St
- 410 W Horton St
- 212 W Sycamore St Unit A And B
- 62 Narmada Ct
- 252 Olde Place Dr
- 15 Bella Ln
- 405 N Arendell Ave
- 610 Shepard School Rd
- 546 W Barbee St
- 621 Shepard School Rd
- 512 W Franklin St
- 116 W Mciver St
- 109 Little Lady Trail
- 316 Little Lady Trail
- 263 Little Lady Trail
- 628 Stratford Dr
- 3701 Rosebush Dr
- 3703 Rosebush Dr
