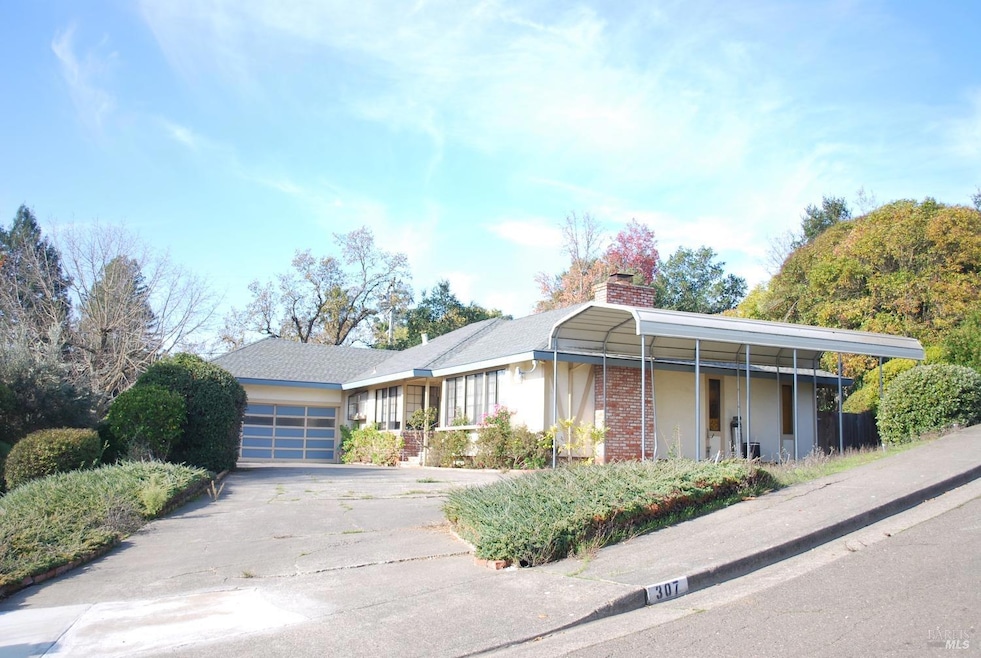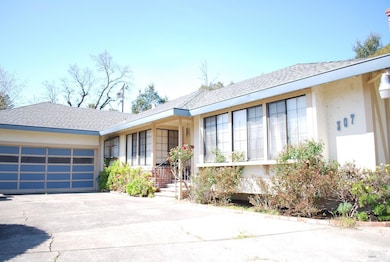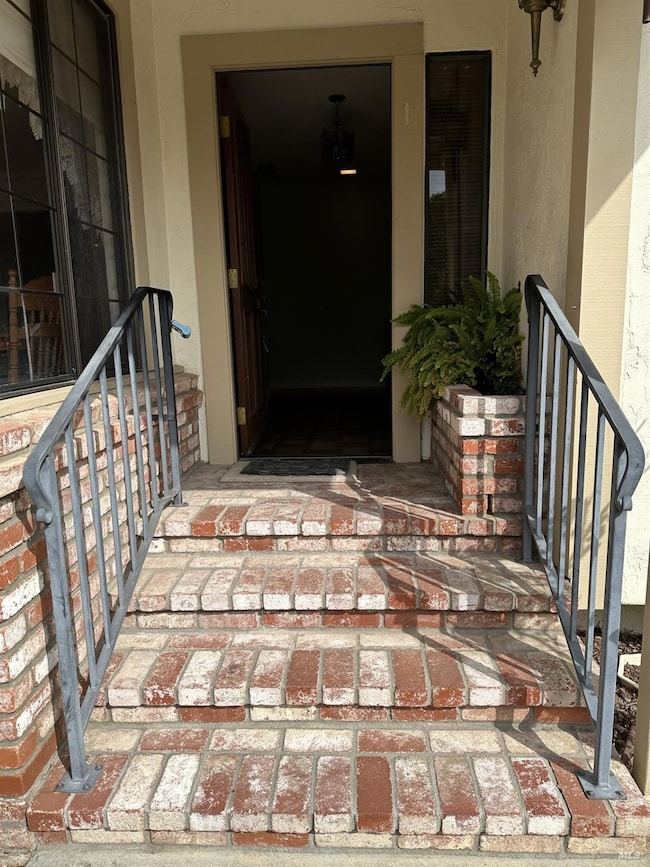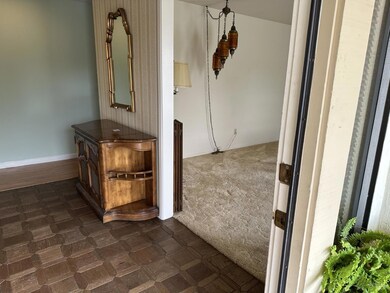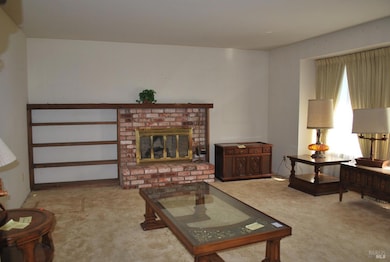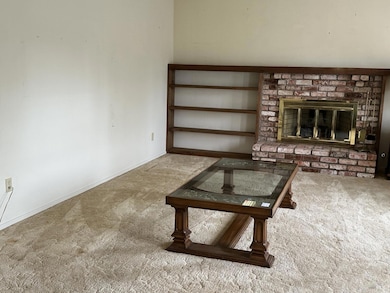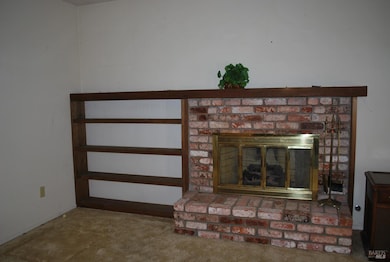
307 Sherri Ct Petaluma, CA 94952
Western Petaluma NeighborhoodEstimated payment $6,134/month
Highlights
- RV Access or Parking
- Mountain View
- Cathedral Ceiling
- Grant Elementary School Rated A-
- Living Room with Fireplace
- 3-minute walk to Grant Park
About This Home
Great West Petaluma Location, Privacy & Views is what you will get with this wonderful single-story quality custom home built in 1979. As you enter into this home you will note the spacious rooms. The living room with a view and a brick fireplace and view out the picture window. The large efficient kitchen with abundant cabinets and countertops including a large dining bar, double ovens, ceramic electric cook top, pantry cabinet and more is truly a chef's delight. There are two hall bedrooms, one with a tube skylight, plus a bathroom at the end of the hall. For extra privacy the primary bedroom suite with French Doors leading out to the back yard and a striking primary bathroom with a tile sunken tub and a stall shower is at the other end of the home. You may choose to entertain or just hang out in the family room with a wood burning stove, a decorative stained-glass window, and a tube skylight. Sliding glass doors lead out to the private backyard with a covered patio and mature landscaping. In a great location, on a large lot, a good floorplan and good bones, this home is ready for a new owner to make it their own.
Home Details
Home Type
- Single Family
Est. Annual Taxes
- $3,271
Year Built
- Built in 1980
Lot Details
- 0.32 Acre Lot
- Wood Fence
- Landscaped
- Sprinkler System
- Low Maintenance Yard
- Garden
Parking
- 2 Car Direct Access Garage
- Enclosed Parking
- Front Facing Garage
- Uncovered Parking
- RV Access or Parking
Property Views
- Mountain
- Hills
Home Design
- Concrete Foundation
- Shingle Roof
- Composition Roof
- Stucco
Interior Spaces
- 2,044 Sq Ft Home
- 1-Story Property
- Beamed Ceilings
- Cathedral Ceiling
- Ceiling Fan
- Skylights
- Wood Burning Fireplace
- Fireplace With Gas Starter
- Formal Entry
- Family Room
- Living Room with Fireplace
- 2 Fireplaces
- Formal Dining Room
- Laundry in Garage
Kitchen
- Breakfast Area or Nook
- Breakfast Bar
- Double Oven
- Electric Cooktop
- Range Hood
- Dishwasher
- Ceramic Countertops
- Disposal
Flooring
- Parquet
- Carpet
- Vinyl
Bedrooms and Bathrooms
- 3 Bedrooms
- Walk-In Closet
- Bathroom on Main Level
- 2 Full Bathrooms
- Bathtub with Shower
Home Security
- Carbon Monoxide Detectors
- Fire and Smoke Detector
Outdoor Features
- Covered patio or porch
- Shed
Utilities
- Central Heating
- Heating System Uses Gas
Listing and Financial Details
- Assessor Parcel Number 008-510-061-000
Map
Home Values in the Area
Average Home Value in this Area
Tax History
| Year | Tax Paid | Tax Assessment Tax Assessment Total Assessment is a certain percentage of the fair market value that is determined by local assessors to be the total taxable value of land and additions on the property. | Land | Improvement |
|---|---|---|---|---|
| 2023 | $3,271 | $304,138 | $85,367 | $218,771 |
| 2022 | $3,202 | $298,176 | $83,694 | $214,482 |
| 2021 | $3,140 | $292,330 | $82,053 | $210,277 |
| 2020 | $3,166 | $289,333 | $81,212 | $208,121 |
| 2019 | $3,125 | $283,661 | $79,620 | $204,041 |
| 2018 | $3,112 | $278,100 | $78,059 | $200,041 |
| 2017 | $3,044 | $272,648 | $76,529 | $196,119 |
| 2016 | $2,964 | $267,303 | $75,029 | $192,274 |
| 2015 | $2,921 | $263,288 | $73,902 | $189,386 |
| 2014 | $2,905 | $258,132 | $72,455 | $185,677 |
Property History
| Date | Event | Price | Change | Sq Ft Price |
|---|---|---|---|---|
| 04/01/2025 04/01/25 | For Sale | $1,050,000 | -- | $514 / Sq Ft |
Deed History
| Date | Type | Sale Price | Title Company |
|---|---|---|---|
| Interfamily Deed Transfer | -- | -- |
Similar Homes in Petaluma, CA
Source: Bay Area Real Estate Information Services (BAREIS)
MLS Number: 325027950
APN: 008-510-061
