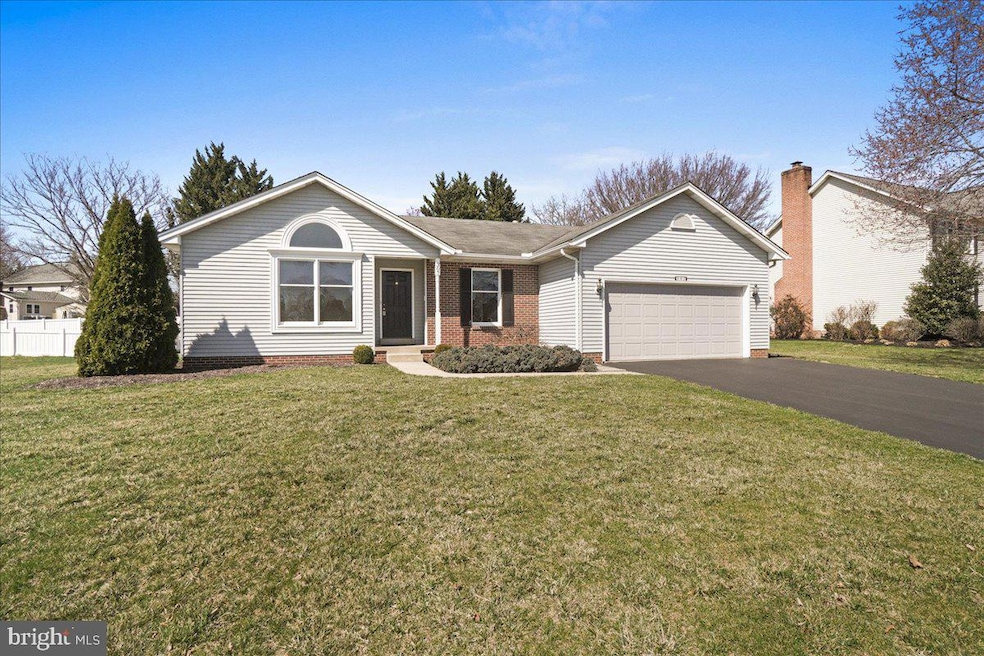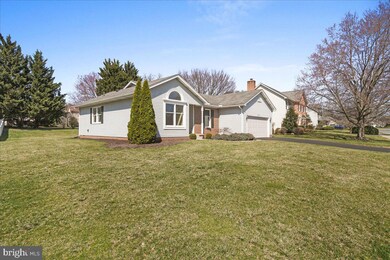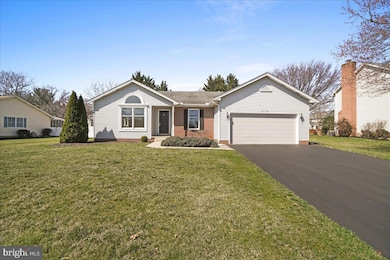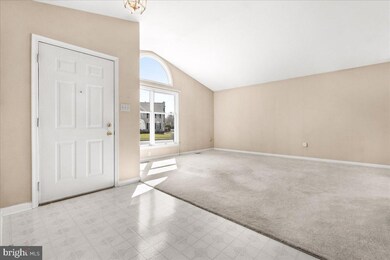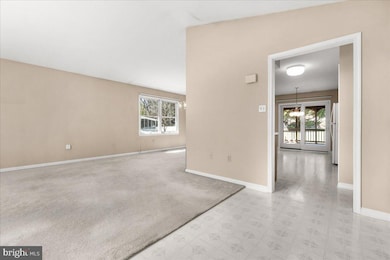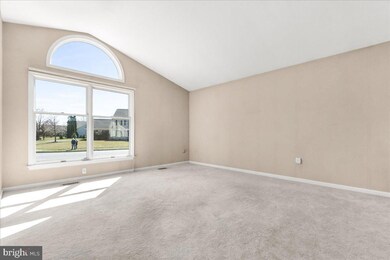
307 Silver Crest Dr Walkersville, MD 21793
Walkersville NeighborhoodHighlights
- Deck
- Rambler Architecture
- 2 Car Attached Garage
- Glade Elementary School Rated A-
- Enclosed patio or porch
- Laundry Room
About This Home
As of April 2025Designed for comfortable main-level living and long term enjoyment, this well maintained Ausherman built rancher is a fantastic opportunity. Located in the highly sought after Deerfield subdivision, this community features wide streets, spacious lots, and a beautifully maintained neighborhood, all with very low HOA fees. The living room boasts a cathedral ceiling, complemented by an arched window that fills the space with natural light. A dedicated dining area, complete with a pass through to the kitchen, makes entertaining effortless. The kitchen is bright and inviting, with a sliding glass door that opens to a screened in porch, perfect for relaxing and enjoying the outdoors. Thoughtfully updated for aging in place, this home features a converted shower stall for easier access, along with newly installed LVP flooring in select areas. The large laundry room includes a utility sink and ample storage. The expansive unfinished basement provides endless possibilities whether you envision a home gym, media room, or additional living space. Extra storage is also available in the crawl space. A large freshly sealed driveway leads to the two car garage, ensuring ample parking and storage. Easy access to commuter routes, parks, Wegmans, shopping, restaurants, the library, and schools. Located in the Glade Elementary School district (buyer to verify with the school board directly). This home offers a great opportunity to customize it to your liking. With a solid structure and classic charm, it's the perfect canvas for minor updates or a full transformation. Estate sale being sold as is. This home was meticulously maintained by the original owner, who lived alone since 1992 and did not have pets. Do not miss the chance to make this beautiful house your forever home!
Home Details
Home Type
- Single Family
Est. Annual Taxes
- $4,627
Year Built
- Built in 1992
Lot Details
- 0.34 Acre Lot
- Property is zoned R2
HOA Fees
- $21 Monthly HOA Fees
Parking
- 2 Car Attached Garage
- Front Facing Garage
- Garage Door Opener
Home Design
- Rambler Architecture
- Block Foundation
- Frame Construction
Interior Spaces
- Property has 2 Levels
- Family Room
- Dining Room
- Unfinished Basement
- Connecting Stairway
Kitchen
- Stove
- Microwave
- Dishwasher
Bedrooms and Bathrooms
- 3 Main Level Bedrooms
- 2 Full Bathrooms
Laundry
- Laundry Room
- Laundry on main level
- Electric Dryer
- Washer
Outdoor Features
- Deck
- Enclosed patio or porch
Schools
- Glade Elementary School
- Walkersville Middle School
- Walkersville High School
Utilities
- Forced Air Heating and Cooling System
- Natural Gas Water Heater
Community Details
- Association fees include common area maintenance, management
- Deerfield Community Association, Inc. HOA
- Built by Ausherman
- Deerfield Subdivision
- Property Manager
Listing and Financial Details
- Tax Lot 267
- Assessor Parcel Number 1126439132
Map
Home Values in the Area
Average Home Value in this Area
Property History
| Date | Event | Price | Change | Sq Ft Price |
|---|---|---|---|---|
| 04/22/2025 04/22/25 | Sold | $495,000 | 0.0% | $363 / Sq Ft |
| 03/20/2025 03/20/25 | For Sale | $495,000 | -- | $363 / Sq Ft |
Tax History
| Year | Tax Paid | Tax Assessment Tax Assessment Total Assessment is a certain percentage of the fair market value that is determined by local assessors to be the total taxable value of land and additions on the property. | Land | Improvement |
|---|---|---|---|---|
| 2024 | $4,425 | $339,700 | $0 | $0 |
| 2023 | $4,044 | $313,700 | $0 | $0 |
| 2022 | $3,828 | $287,700 | $91,500 | $196,200 |
| 2021 | $3,710 | $283,167 | $0 | $0 |
| 2020 | $3,710 | $278,633 | $0 | $0 |
| 2019 | $3,705 | $274,100 | $81,900 | $192,200 |
| 2018 | $3,622 | $265,333 | $0 | $0 |
| 2017 | $3,474 | $274,100 | $0 | $0 |
| 2016 | $3,095 | $247,800 | $0 | $0 |
| 2015 | $3,095 | $244,700 | $0 | $0 |
| 2014 | $3,095 | $241,600 | $0 | $0 |
Deed History
| Date | Type | Sale Price | Title Company |
|---|---|---|---|
| Deed | $47,000 | -- |
Similar Homes in Walkersville, MD
Source: Bright MLS
MLS Number: MDFR2061044
APN: 26-439132
- 305 Silver Crest Dr
- 314 Silver Crest Dr
- 307 Kenwood Ct
- 202 Braeburn Dr
- 9410 Daysville Ave
- 120 Sandalwood Ct
- 9401 Daysville Ave
- 202 Glade Blvd
- 202 Challedon Dr
- 400 Chapel Ct Unit 104
- 114 Greenwich Dr
- 114 Abbot Ct
- 121 Capricorn Rd
- 127 Capricorn Rd
- 10236 Daysville Rd
- 36 Fulton Ave
- 10242 Daysville Rd
- 4 Maple Ave
- 50 Maple Ave
- 10334 Harp Rd
