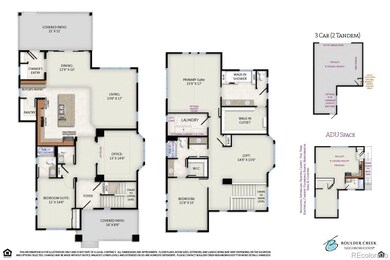
307 W Charles St Superior, CO 80027
Superior South NeighborhoodEstimated payment $7,139/month
Highlights
- Primary Bedroom Suite
- Open Floorplan
- Property is near public transit
- Monarch K-8 School Rated A
- Green Roof
- Wood Flooring
About This Home
See what a home will look like on this Original Town Superior Lot at 307 W Charles St. With easy access to Boulder and Denver, this House One offers an open floor plan with main floor guest room plus a loft upstairs as well an oversized 2 Car Detached Garage. In addition to the home is a finished livable ADU space above the garage- perfect for out of town guests or boomerang kids! Also included in this plan- 42" Great Room Fireplace, Mud Room, Covered Outdoor Areas, Whole House Humidifier and More! This neighborhood is located in original town Superior which means that you can walk to shops and restaurants or ride bike on the Coal Creek trail. Photos of Model from Sold Out Community. Move In Fall 2025. Photos of Model
Listing Agent
WK Real Estate Brokerage Email: swilliamson@livebouldercreek.com License #100056767

Home Details
Home Type
- Single Family
Est. Annual Taxes
- $2,732
Year Built
- Built in 2025
Lot Details
- 6,978 Sq Ft Lot
- East Facing Home
- Landscaped
- Level Lot
- Private Yard
Parking
- 3 Car Garage
- Dry Walled Garage
Home Design
- Frame Construction
- Composition Roof
Interior Spaces
- 2,878 Sq Ft Home
- 2-Story Property
- Open Floorplan
- Wired For Data
- High Ceiling
- Gas Log Fireplace
- Double Pane Windows
- Mud Room
- Entrance Foyer
- Great Room with Fireplace
- Dining Room
- Home Office
- Loft
- Laundry Room
Kitchen
- Eat-In Kitchen
- Self-Cleaning Oven
- Dishwasher
- Kitchen Island
- Disposal
Flooring
- Wood
- Carpet
- Tile
Bedrooms and Bathrooms
- Primary Bedroom Suite
- Walk-In Closet
Basement
- Sump Pump
- Crawl Space
Home Security
- Smart Thermostat
- Fire and Smoke Detector
Eco-Friendly Details
- Green Roof
- Energy-Efficient Appliances
- Energy-Efficient Windows
- Energy-Efficient Construction
- Energy-Efficient HVAC
- Energy-Efficient Lighting
- Energy-Efficient Insulation
- Energy-Efficient Doors
- Energy-Efficient Thermostat
- Smoke Free Home
Outdoor Features
- Covered patio or porch
- Rain Gutters
Location
- Property is near public transit
Schools
- Monarch K-8 Elementary And Middle School
- Monarch High School
Utilities
- Forced Air Heating and Cooling System
- Heating System Uses Natural Gas
- High-Efficiency Water Heater
Community Details
- Property has a Home Owners Association
- Association fees include exterior maintenance w/out roof, ground maintenance, snow removal, trash
- Built by Boulder Creek Neighborhoods
- Superior Subdivision, House One Floorplan
Listing and Financial Details
- Assessor Parcel Number R0029280
Map
Home Values in the Area
Average Home Value in this Area
Tax History
| Year | Tax Paid | Tax Assessment Tax Assessment Total Assessment is a certain percentage of the fair market value that is determined by local assessors to be the total taxable value of land and additions on the property. | Land | Improvement |
|---|---|---|---|---|
| 2024 | $2,732 | $3,920 | $3,920 | -- |
| 2023 | $2,732 | $26,733 | $30,418 | -- |
| 2022 | $1,124 | $10,748 | $10,748 | $0 |
| 2021 | $4,996 | $56,628 | $22,115 | $34,513 |
| 2020 | $4,640 | $51,308 | $20,878 | $30,430 |
| 2019 | $4,575 | $51,308 | $20,878 | $30,430 |
| 2018 | $4,561 | $43,610 | $13,536 | $30,074 |
| 2017 | $4,443 | $48,214 | $14,965 | $33,249 |
| 2016 | $3,571 | $33,861 | $14,885 | $18,976 |
| 2015 | $3,382 | $32,365 | $14,328 | $18,037 |
| 2014 | $3,236 | $32,365 | $14,328 | $18,037 |
Property History
| Date | Event | Price | Change | Sq Ft Price |
|---|---|---|---|---|
| 03/12/2025 03/12/25 | Pending | -- | -- | -- |
| 03/04/2025 03/04/25 | For Sale | $1,238,370 | +3.3% | $430 / Sq Ft |
| 02/27/2025 02/27/25 | Off Market | $1,199,000 | -- | -- |
| 11/21/2024 11/21/24 | For Sale | $1,199,000 | -- | $417 / Sq Ft |
Deed History
| Date | Type | Sale Price | Title Company |
|---|---|---|---|
| Special Warranty Deed | $490,000 | Land Title | |
| Special Warranty Deed | $1,450,000 | Fidelity National Title | |
| Interfamily Deed Transfer | -- | -- | |
| Warranty Deed | $90,000 | -- | |
| Deed | $37,300 | -- |
Mortgage History
| Date | Status | Loan Amount | Loan Type |
|---|---|---|---|
| Previous Owner | $1,050,000 | New Conventional | |
| Previous Owner | $765,000 | New Conventional | |
| Previous Owner | $93,000 | Future Advance Clause Open End Mortgage | |
| Previous Owner | $651,000 | New Conventional | |
| Previous Owner | $417,000 | New Conventional | |
| Previous Owner | $333,700 | Unknown |
Similar Homes in Superior, CO
Source: REcolorado®
MLS Number: 9429502
APN: 1577240-67-009
- 305 W Charles St
- 405 W Charles St
- 203 W William St
- 101 4th Ave Unit (lot 6)
- 101 4th Ave Unit ( lot 5)
- 101 4th Ave Unit (lot 4)
- 101 4th Ave Unit (lot 3)
- 101 4th Ave Unit (lot 2)
- 101 4th Ave Unit (lot 1)
- 110 W William St
- 304 W Maple St
- 313 S 3rd Ave
- 207 Coal Creek Dr Unit 3
- 412 3rd Ave
- 408 S 2nd Ave
- 128 E Douglas St
- 121 E Coal Creek Dr
- 125 Mesa Way
- 129 Mesa Way
- 214 Mohawk Cir






