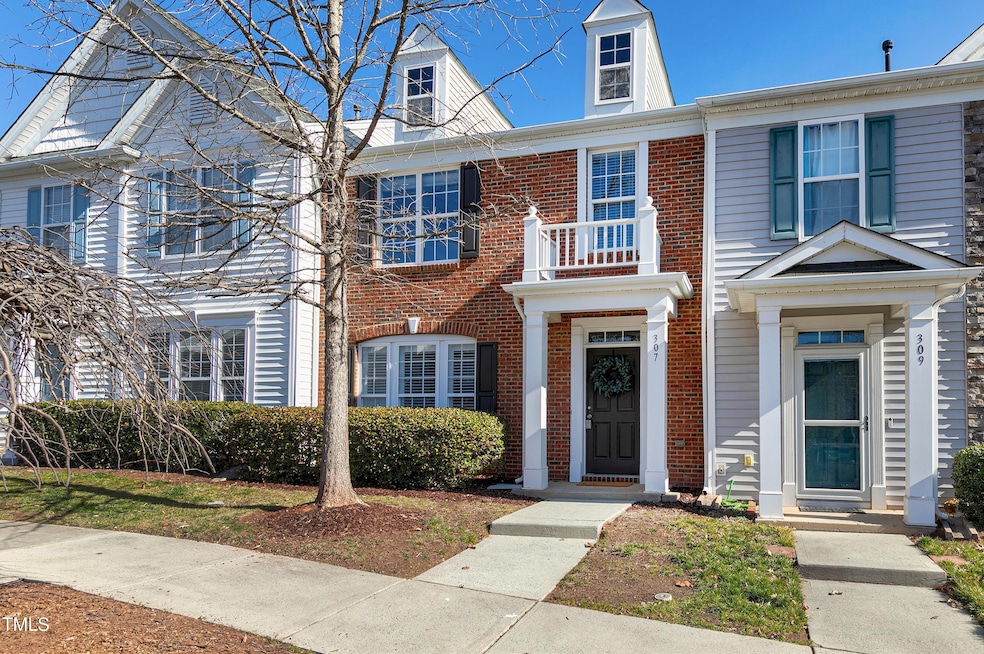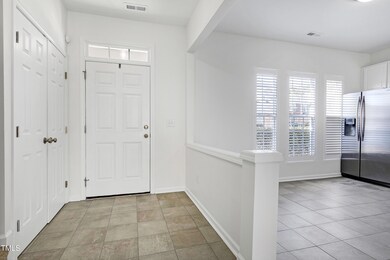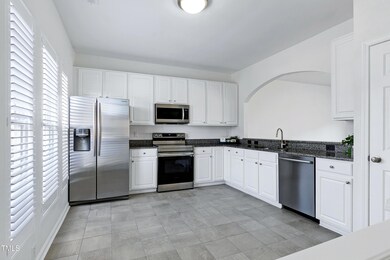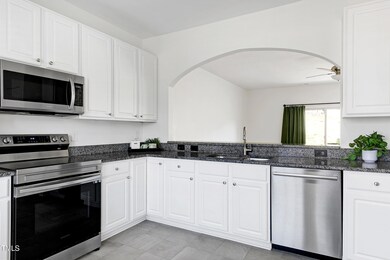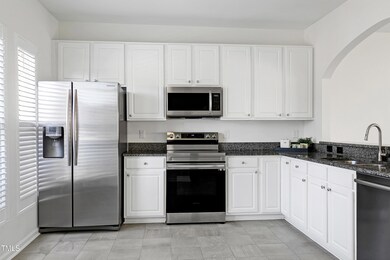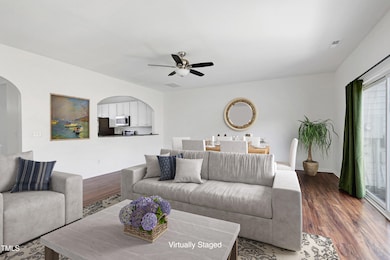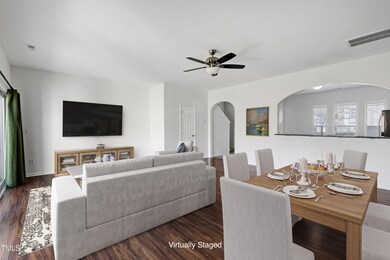
307 Walnut Woods Dr Morrisville, NC 27560
Breckenridge NeighborhoodHighlights
- Open Floorplan
- Clubhouse
- Transitional Architecture
- Parkside Elementary School Rated A
- Vaulted Ceiling
- 3-minute walk to Northwest Park
About This Home
As of April 2025Welcome to this beautiful 3-bedroom, 2.5-bath town home in the sought-after Breckenridge Terrace II community. With a brick-front exterior and thoughtfully designed interior, this home offers both style and convenience. Inside, you'll find a spacious kitchen featuring granite countertops, SS appliances, plantation shutters and tile flooring. Fresh paint and new neutral carpet throughout create a warm and inviting atmosphere. The large family room is a standout space, highlighted by an expansive wall of windows with a sliding glass door that flood the room with natural light and provide easy access to the private patio and storage room.
The primary bedroom suite is a relaxing retreat with a garden tub/shower, double vanity, and updated lighting and mirrors. The additional bedrooms have great closet space. A new roof (2020) ensures peace of mind, while the washer, dryer, and refrigerator convey for added convenience.
Enjoy fantastic neighborhood amenities, including a pool, playground, clubhouse, and tennis courts. Ideally located near shopping, dining, grocery stores, medical facilities and RTP - it's all about location - Welcome home!
Townhouse Details
Home Type
- Townhome
Est. Annual Taxes
- $3,103
Year Built
- Built in 2004
Lot Details
- 1,307 Sq Ft Lot
- Two or More Common Walls
- Landscaped
- Back and Front Yard
HOA Fees
Home Design
- Transitional Architecture
- Brick Veneer
- Slab Foundation
- Shingle Roof
- Vinyl Siding
Interior Spaces
- 1,546 Sq Ft Home
- 2-Story Property
- Open Floorplan
- Smooth Ceilings
- Vaulted Ceiling
- Ceiling Fan
- Plantation Shutters
- Drapes & Rods
- Blinds
- Entrance Foyer
- Family Room
- Combination Dining and Living Room
- Pull Down Stairs to Attic
Kitchen
- Electric Range
- Microwave
- Dishwasher
- Stainless Steel Appliances
- Granite Countertops
- Disposal
Flooring
- Carpet
- Ceramic Tile
- Luxury Vinyl Tile
Bedrooms and Bathrooms
- 3 Bedrooms
- Walk-In Closet
- Double Vanity
- Bathtub with Shower
Laundry
- Laundry on upper level
- Dryer
- Washer
Parking
- 2 Parking Spaces
- 2 Open Parking Spaces
- Assigned Parking
Outdoor Features
- Patio
- Outdoor Storage
Schools
- Parkside Elementary School
- Alston Ridge Middle School
- Panther Creek High School
Utilities
- Forced Air Heating and Cooling System
- Natural Gas Connected
- Gas Water Heater
- Cable TV Available
Listing and Financial Details
- Assessor Parcel Number 91
Community Details
Overview
- Association fees include ground maintenance, storm water maintenance
- York Properties Association, Phone Number (919) 821-1350
- Ppm Inc Association
- Breckenridge Subdivision
- Maintained Community
- Community Parking
Amenities
- Clubhouse
Recreation
- Tennis Courts
- Community Playground
- Community Pool
- Park
Map
Home Values in the Area
Average Home Value in this Area
Property History
| Date | Event | Price | Change | Sq Ft Price |
|---|---|---|---|---|
| 04/10/2025 04/10/25 | Sold | $367,500 | -2.0% | $238 / Sq Ft |
| 03/10/2025 03/10/25 | Pending | -- | -- | -- |
| 02/24/2025 02/24/25 | For Sale | $375,000 | 0.0% | $243 / Sq Ft |
| 02/20/2025 02/20/25 | Off Market | $375,000 | -- | -- |
| 02/07/2025 02/07/25 | For Sale | $375,000 | -- | $243 / Sq Ft |
Tax History
| Year | Tax Paid | Tax Assessment Tax Assessment Total Assessment is a certain percentage of the fair market value that is determined by local assessors to be the total taxable value of land and additions on the property. | Land | Improvement |
|---|---|---|---|---|
| 2024 | $3,128 | $357,031 | $110,000 | $247,031 |
| 2023 | $2,347 | $219,850 | $68,000 | $151,850 |
| 2022 | $2,239 | $219,850 | $68,000 | $151,850 |
| 2021 | $2,131 | $219,850 | $68,000 | $151,850 |
| 2020 | $2,131 | $219,850 | $68,000 | $151,850 |
| 2019 | $1,845 | $164,266 | $42,000 | $122,266 |
| 2018 | $1,736 | $164,266 | $42,000 | $122,266 |
| 2017 | $1,671 | $164,266 | $42,000 | $122,266 |
| 2016 | $1,647 | $164,266 | $42,000 | $122,266 |
| 2015 | $1,609 | $155,125 | $32,000 | $123,125 |
| 2014 | -- | $155,125 | $32,000 | $123,125 |
Mortgage History
| Date | Status | Loan Amount | Loan Type |
|---|---|---|---|
| Open | $294,000 | New Conventional | |
| Closed | $294,000 | New Conventional | |
| Previous Owner | $118,400 | Adjustable Rate Mortgage/ARM | |
| Previous Owner | $15,100 | Credit Line Revolving | |
| Previous Owner | $122,400 | Unknown | |
| Previous Owner | $132,982 | FHA |
Deed History
| Date | Type | Sale Price | Title Company |
|---|---|---|---|
| Warranty Deed | $367,500 | None Listed On Document | |
| Warranty Deed | $367,500 | None Listed On Document | |
| Warranty Deed | $153,000 | None Available | |
| Warranty Deed | $135,500 | -- |
Similar Homes in the area
Source: Doorify MLS
MLS Number: 10074909
APN: 0736.04-70-4629-000
- 602 Walnut Woods Dr Unit Lot 62
- 707 Sutter Gate Ln
- 503 Gray Marble Rd
- 405 Coral Creek Ln
- 301 Coral Creek Ln
- 208 Chandler Chase Ct
- 308 Apricot Cir
- 211 Kurtner Ct
- 730 Firebrick Dr
- 307 King Closer Dr
- 219 Adobe Place
- 4137 Lofty Ridge Place
- 4355 Pond Pine Trail
- 1613 Clayfire Dr
- 1018 Salt Glaze Ln
- 209 Oswego Ct
- 706 Canyon Lake Cir
- 614 Canyon Lake Cir
- 610 Canyon Lake Cir
- 203 Canyon Lake Cir
