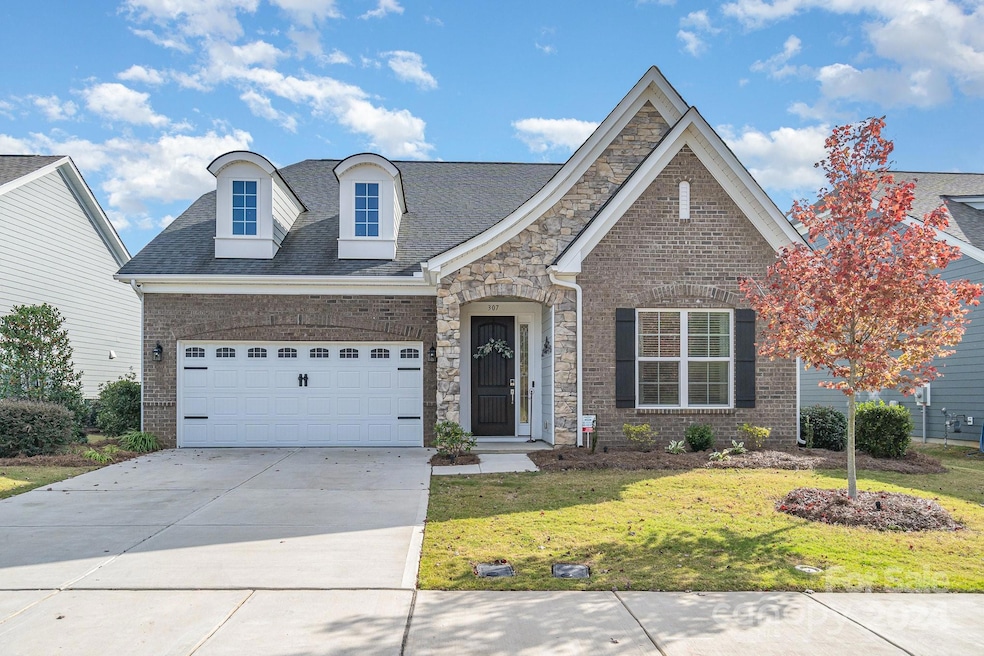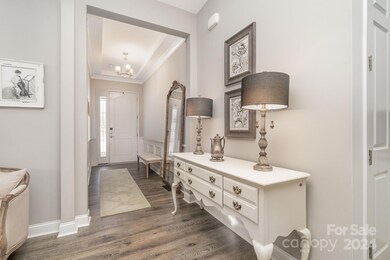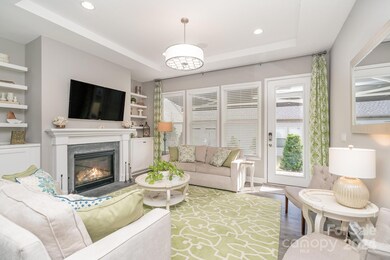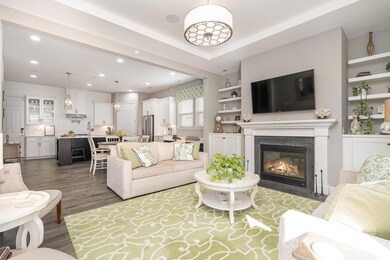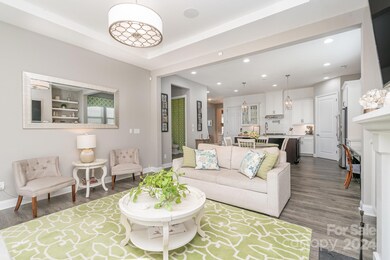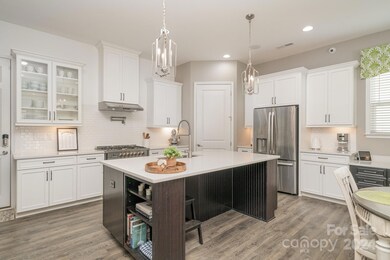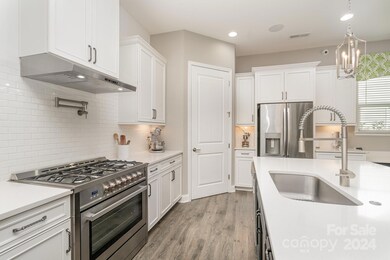
307 Warbler Dr Monroe, NC 28110
Highlights
- Fitness Center
- Open Floorplan
- European Architecture
- Senior Community
- Clubhouse
- Lawn
About This Home
As of March 2025This European style home in Pinnacle at Wesley Chapel, a 55+ community, is the former model home & has many upgrades. Featuring 10’ ceilings & 8’ doors it has 3 bedrooms, 3 full baths &; 1 half bath. This property boasts an gourmet kitchen w/ 36” gas range, pot filler, & large island overlooking the dining & family room w/ tray ceiling, gas fireplace, & built-in shelves. The first-floor owner's suite has tray ceiling & large ensuite bathroom w/ 10 foot walk-in shower. The main level also has a secondary bedroom w/ ensuite bathroom, flex room, powder room, laundry room, & two-car garage w/ epoxy floor. Upstairs is a bonus room w/ theater speakers in ceiling, bedroom & full bath. The home has two wiring cabinets & is wired w/ Cat5e ethernet, Alula security system, ceiling speakers in Kitchen, living & primary bedroom. The exterior contains many landscaping upgrades including irrigation system & a rear brick patio w/ an electric retractable awning.
Last Agent to Sell the Property
EXP Realty LLC Ballantyne Brokerage Phone: 678-793-2510 License #294336

Home Details
Home Type
- Single Family
Est. Annual Taxes
- $2,612
Year Built
- Built in 2019
Lot Details
- Lawn
- Property is zoned CZ R-40, R-40
HOA Fees
- $235 Monthly HOA Fees
Parking
- 2 Car Attached Garage
- Driveway
Home Design
- European Architecture
- Slab Foundation
- Metal Roof
- Stone Siding
Interior Spaces
- 1.5-Story Property
- Open Floorplan
- Built-In Features
- Insulated Windows
- Family Room with Fireplace
Kitchen
- Gas Oven
- Self-Cleaning Oven
- Gas Cooktop
- Microwave
- Plumbed For Ice Maker
- Dishwasher
- Kitchen Island
- Disposal
Bedrooms and Bathrooms
- Walk-In Closet
Laundry
- Laundry Room
- Dryer
Accessible Home Design
- Halls are 36 inches wide or more
- Doors are 32 inches wide or more
Outdoor Features
- Rear Porch
Schools
- Wesley Chapel Elementary School
- Weddington Middle School
- Weddington High School
Utilities
- Central Air
- Heating System Uses Natural Gas
- Electric Water Heater
- Cable TV Available
Listing and Financial Details
- Assessor Parcel Number 06-024-247
Community Details
Overview
- Senior Community
- Association Management Association, Phone Number (704) 940-6100
- Built by Taylor Morrison
- Pinnacle At Wesley Chapel Subdivision, Presley European Floorplan
- Mandatory home owners association
Amenities
- Clubhouse
Recreation
- Sport Court
- Fitness Center
- Dog Park
Map
Home Values in the Area
Average Home Value in this Area
Property History
| Date | Event | Price | Change | Sq Ft Price |
|---|---|---|---|---|
| 03/05/2025 03/05/25 | Sold | $575,000 | -0.8% | $213 / Sq Ft |
| 01/31/2025 01/31/25 | Pending | -- | -- | -- |
| 01/27/2025 01/27/25 | Price Changed | $579,900 | -3.3% | $215 / Sq Ft |
| 12/16/2024 12/16/24 | Price Changed | $599,900 | -4.0% | $222 / Sq Ft |
| 11/02/2024 11/02/24 | For Sale | $625,000 | -- | $232 / Sq Ft |
Tax History
| Year | Tax Paid | Tax Assessment Tax Assessment Total Assessment is a certain percentage of the fair market value that is determined by local assessors to be the total taxable value of land and additions on the property. | Land | Improvement |
|---|---|---|---|---|
| 2024 | $2,612 | $405,400 | $68,500 | $336,900 |
| 2023 | $2,588 | $405,400 | $68,500 | $336,900 |
| 2022 | $2,889 | $452,500 | $68,500 | $384,000 |
| 2021 | $2,882 | $452,500 | $68,500 | $384,000 |
| 2020 | $3,360 | $0 | $0 | $0 |
Deed History
| Date | Type | Sale Price | Title Company |
|---|---|---|---|
| Warranty Deed | $575,000 | Tryon Title | |
| Warranty Deed | $575,000 | Tryon Title | |
| Special Warranty Deed | $500,000 | -- |
Similar Homes in Monroe, NC
Source: Canopy MLS (Canopy Realtor® Association)
MLS Number: 4194072
APN: 06-024-247
- 329 Brambling Ct
- 234 Pintail Dr
- 215 Pintail Dr
- 1015 Kendall Dr Unit 4
- 2003 Kendall Dr Unit 5
- 1090 Heather Glen Dr
- 9535 Potter Rd
- 610 Blaise Ct
- 4008 Quintessa Dr
- 5916 Meadowmere Dr
- 914 Olive Mill Ln
- 6000 Embassy Ct
- 116 Jim Parker Rd
- 1004 Princesa Dr
- 215 Wesley Manor Dr
- 5103 Trinity Trace Ln
- 2012 Orby Ave
- 6518 Blackwood Ln
- 6004 Clover Hill Rd
- 809 Circle Trace Rd
