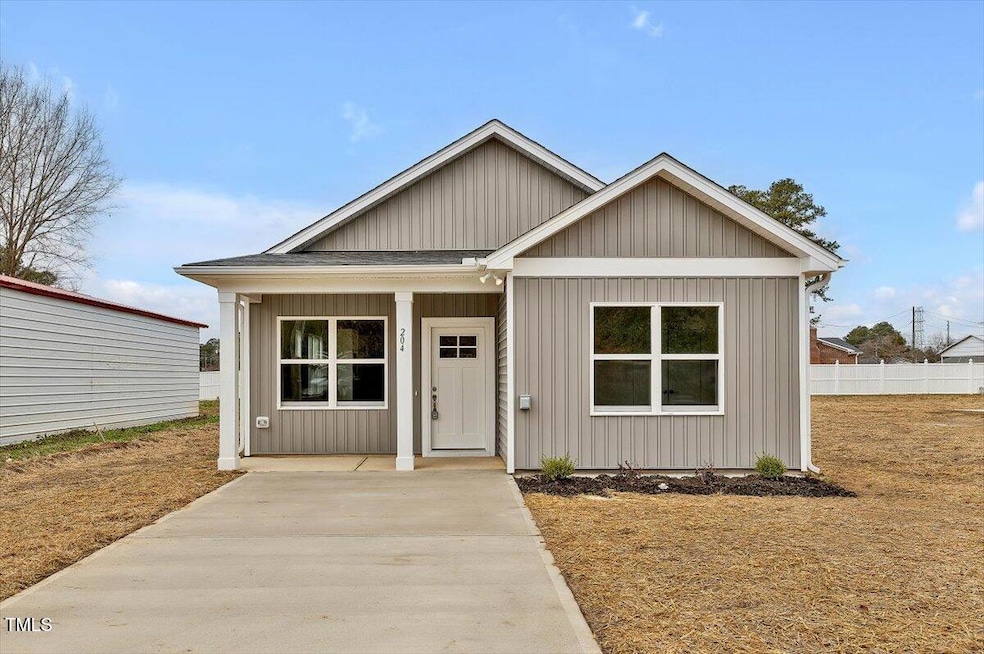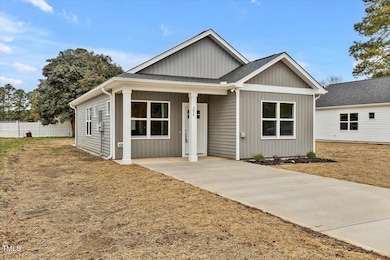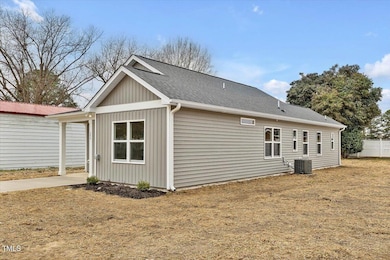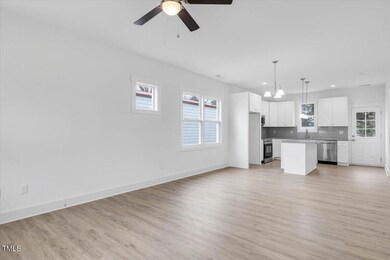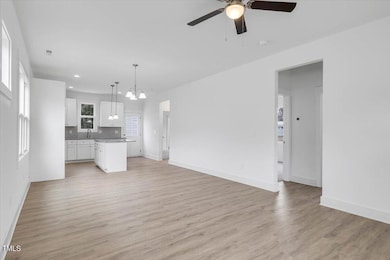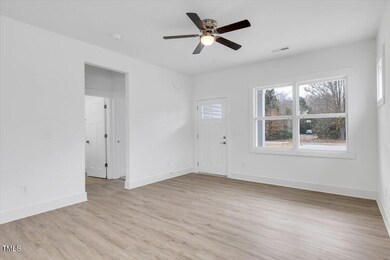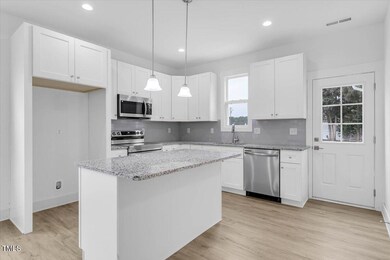
PENDING
NEW CONSTRUCTION
Estimated payment $1,245/month
Total Views
2,202
3
Beds
2
Baths
1,198
Sq Ft
$188
Price per Sq Ft
Highlights
- New Construction
- No HOA
- Laundry Room
- Craftsman Architecture
- Living Room
- 1-Story Property
About This Home
Family Building Company offers an industry-leading First-Time Homebuyers Program. Buyers who have not owned a home in the past 3 years can receive $4,700 in closing cost assistance plus a provided survey, title insurance discount, and optional at-cost add-ons. To learn more, please visit www.familybuildingco.com/firsttime. Please specify First-Time Homebuyer status when submitting an offer.
Home Details
Home Type
- Single Family
Est. Annual Taxes
- $173
Year Built
- Built in 2025 | New Construction
Lot Details
- 0.25 Acre Lot
Home Design
- Home is estimated to be completed on 5/30/25
- Craftsman Architecture
- Traditional Architecture
- Slab Foundation
- Frame Construction
- Architectural Shingle Roof
- Vinyl Siding
Interior Spaces
- 1,198 Sq Ft Home
- 1-Story Property
- Living Room
- Dining Room
- Laundry Room
Flooring
- Carpet
- Luxury Vinyl Tile
Bedrooms and Bathrooms
- 3 Bedrooms
- 2 Full Bathrooms
- Primary bathroom on main floor
Parking
- 2 Parking Spaces
- 2 Open Parking Spaces
Schools
- Erwin Elementary School
- Coats - Erwin Middle School
- Triton High School
Utilities
- Central Air
- Heat Pump System
Community Details
- No Home Owners Association
Listing and Financial Details
- Assessor Parcel Number 061507 0176
Map
Create a Home Valuation Report for This Property
The Home Valuation Report is an in-depth analysis detailing your home's value as well as a comparison with similar homes in the area
Home Values in the Area
Average Home Value in this Area
Tax History
| Year | Tax Paid | Tax Assessment Tax Assessment Total Assessment is a certain percentage of the fair market value that is determined by local assessors to be the total taxable value of land and additions on the property. | Land | Improvement |
|---|---|---|---|---|
| 2024 | $173 | $14,850 | $0 | $0 |
| 2023 | $173 | $14,850 | $0 | $0 |
| 2022 | $173 | $14,850 | $0 | $0 |
| 2021 | $68 | $5,000 | $0 | $0 |
| 2020 | $68 | $5,000 | $0 | $0 |
| 2019 | $68 | $5,000 | $0 | $0 |
| 2018 | $67 | $5,000 | $0 | $0 |
| 2017 | $67 | $5,000 | $0 | $0 |
| 2016 | $372 | $22,540 | $0 | $0 |
| 2015 | -- | $22,540 | $0 | $0 |
| 2014 | -- | $22,540 | $0 | $0 |
Source: Public Records
Property History
| Date | Event | Price | Change | Sq Ft Price |
|---|---|---|---|---|
| 03/19/2025 03/19/25 | Pending | -- | -- | -- |
| 02/11/2025 02/11/25 | For Sale | $225,000 | -- | $188 / Sq Ft |
Source: Doorify MLS
Deed History
| Date | Type | Sale Price | Title Company |
|---|---|---|---|
| Warranty Deed | $40,000 | Magnolia Title | |
| Warranty Deed | $7,000 | None Listed On Document |
Source: Public Records
Mortgage History
| Date | Status | Loan Amount | Loan Type |
|---|---|---|---|
| Open | $172,200 | Credit Line Revolving |
Source: Public Records
Similar Homes in the area
Source: Doorify MLS
MLS Number: 10075866
APN: 061507 0176
Nearby Homes
- 605 Wondertown Dr
- 2602 Erwin Rd
- 206 3rd St
- 0 Raiford Rd Unit 10077081
- 107 Pandora Cir
- 1 Jenkins St
- 2 Jenkins St
- 103 Marion Dr
- 610 Denim Dr
- 124 Don Ron Rd
- 375 Bryant Rd
- 111 Cindy Ct
- 0 Warren Rd Unit 10081920
- 135 Rainbow Dr
- 157 Rainbow Dr
- 0 Antioch Church Rd Unit 10054059
- 0 Antioch Church Rd Unit 10054047
- 110 N 8th St
- 200 N 9th St
- 302 E D St
