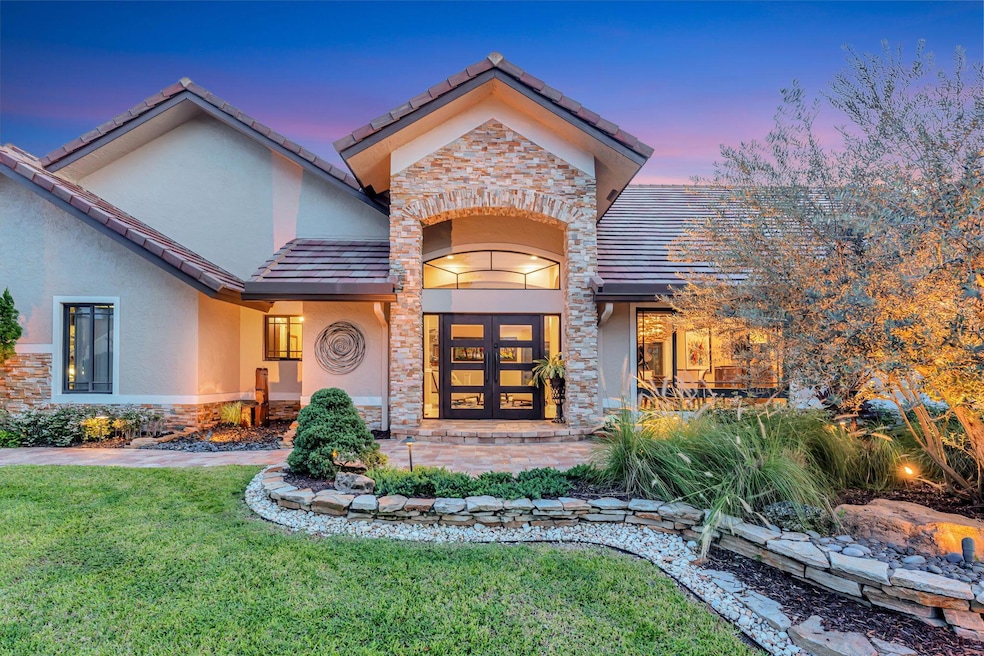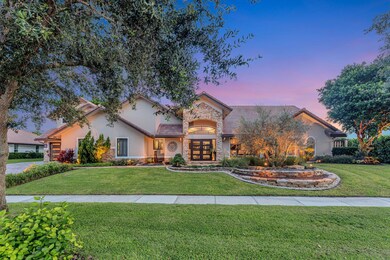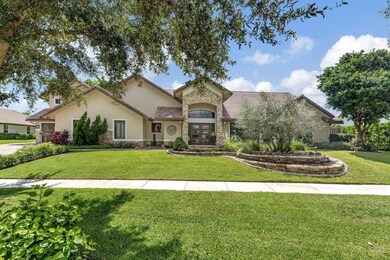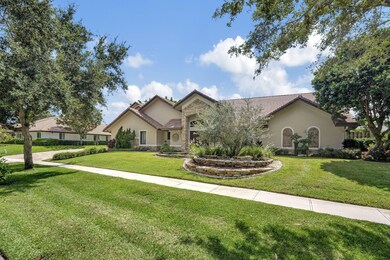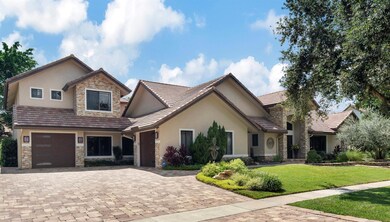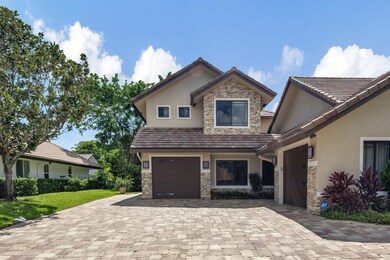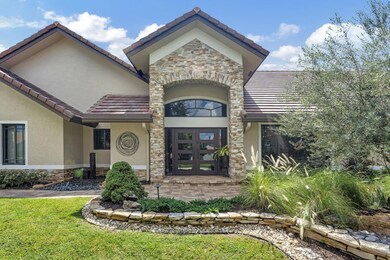
3070 Equestrian Dr Boca Raton, FL 33434
Woodfield Hunt Club NeighborhoodHighlights
- Gated with Attendant
- Free Form Pool
- Vaulted Ceiling
- Spanish River Community High School Rated A+
- Clubhouse
- Roman Tub
About This Home
As of February 2025STUNNING,PERFECT FAMILY HOME IN WOODFIELD HUNT CLUB! OVER 4300 FT. W/ 5 BEDROOMS,5 FULL BATHS,3-1/2 BATHS,LOFT/GYM,FORMAL LIVING ROOM, CASUAL FAMILY ROOM,& CONVERTIBLE KIDS PLAYROOM,3 1/2 CAR GARAGE,2 LAUNDRY ROOMS, ONE UP-ONE DOWN,PLENTY OF STORAGE THROUGHOUT,BEAUTIFULLY UPDATED W/ CUSTOM CABINETRY IN KITCHEN, BATHROOMS,& CLOSETS. CONVECTION OVEN, INDUCTION COOKTOP, COMPLETE HURRICANE PROTECTION, STONE & WOOD FLOORS THROUGHOUT, BEAUTIFUL, PRIVATE, SCREENED POOL,OUTDOOR KITCHEN & GRILLING AREA.3 NEWER A/c'S REPLACED LESS THAN 2 YEARS AGO, ROOF 2010. WOOD-BURNING FIREPLACE,2 HOT H2O HEATERS, BEAUTIFUL LIGHTING INSIDE & OUT! GENERATOR HOOK UP CAN POWER HALF THE HOUSE, CENTRAL VAC.THIS HOUSE HAS BEEN METICULOUSLY, UPDATED AND MAINTAINED.MEMBERSHIP IS AVAILABLE BUT NOT MANDATORY.
Home Details
Home Type
- Single Family
Est. Annual Taxes
- $9,831
Year Built
- Built in 1983
Lot Details
- 0.34 Acre Lot
- Property is zoned R1D(ci
HOA Fees
- $674 Monthly HOA Fees
Parking
- 4 Car Attached Garage
- Garage Door Opener
- Driveway
Property Views
- Garden
- Pool
Home Design
- Flat Roof Shape
- Tile Roof
Interior Spaces
- 4,391 Sq Ft Home
- 2-Story Property
- Central Vacuum
- Vaulted Ceiling
- Entrance Foyer
- Formal Dining Room
- Den
- Impact Glass
Kitchen
- Breakfast Area or Nook
- Eat-In Kitchen
- Built-In Oven
- Electric Range
- Microwave
- Dishwasher
Flooring
- Wood
- Marble
Bedrooms and Bathrooms
- 5 Bedrooms
- Closet Cabinetry
- Walk-In Closet
- Roman Tub
- Separate Shower in Primary Bathroom
Laundry
- Laundry Room
- Laundry in Garage
- Dryer
- Washer
- Laundry Tub
Outdoor Features
- Free Form Pool
- Patio
- Outdoor Grill
Schools
- Calusa Elementary School
- Omni Middle School
- Spanish River Community High School
Utilities
- Central Heating and Cooling System
- Underground Utilities
- Electric Water Heater
- Cable TV Available
Listing and Financial Details
- Assessor Parcel Number 06424710060000580
Community Details
Overview
- Association fees include management, common areas, cable TV, security
- Woodfield Hunt Club Subdivision
Amenities
- Clubhouse
Recreation
- Tennis Courts
- Community Basketball Court
- Park
- Trails
Security
- Gated with Attendant
- Resident Manager or Management On Site
Map
Home Values in the Area
Average Home Value in this Area
Property History
| Date | Event | Price | Change | Sq Ft Price |
|---|---|---|---|---|
| 02/26/2025 02/26/25 | Sold | $2,620,000 | -6.3% | $597 / Sq Ft |
| 10/02/2024 10/02/24 | For Sale | $2,795,000 | -- | $637 / Sq Ft |
Tax History
| Year | Tax Paid | Tax Assessment Tax Assessment Total Assessment is a certain percentage of the fair market value that is determined by local assessors to be the total taxable value of land and additions on the property. | Land | Improvement |
|---|---|---|---|---|
| 2024 | $10,055 | $608,359 | -- | -- |
| 2023 | $9,831 | $590,640 | $0 | $0 |
| 2022 | $9,743 | $573,437 | $0 | $0 |
| 2021 | $9,694 | $556,735 | $0 | $0 |
| 2020 | $9,555 | $549,048 | $0 | $0 |
| 2019 | $9,593 | $536,704 | $0 | $0 |
| 2018 | $8,988 | $526,697 | $0 | $0 |
| 2017 | $8,922 | $515,864 | $0 | $0 |
| 2016 | $8,852 | $500,971 | $0 | $0 |
| 2015 | $9,073 | $497,489 | $0 | $0 |
| 2014 | $9,109 | $493,541 | $0 | $0 |
Mortgage History
| Date | Status | Loan Amount | Loan Type |
|---|---|---|---|
| Open | $1,777,500 | New Conventional | |
| Closed | $1,777,500 | New Conventional | |
| Previous Owner | $375,000 | Credit Line Revolving | |
| Previous Owner | $285,000 | Credit Line Revolving | |
| Previous Owner | $275,000 | Credit Line Revolving | |
| Previous Owner | $250,000 | Credit Line Revolving | |
| Previous Owner | $100,000 | Credit Line Revolving |
Deed History
| Date | Type | Sale Price | Title Company |
|---|---|---|---|
| Warranty Deed | $2,620,000 | None Listed On Document | |
| Warranty Deed | $2,620,000 | None Listed On Document | |
| Interfamily Deed Transfer | -- | Attorney | |
| Interfamily Deed Transfer | -- | -- | |
| Interfamily Deed Transfer | -- | -- |
Similar Homes in Boca Raton, FL
Source: BeachesMLS
MLS Number: R11025695
APN: 06-42-47-10-06-000-0580
- 3110 Equestrian Dr
- 3155 Equestrian Dr
- 20110 Boca Dr W Unit 217
- 20090 Boca Dr W Unit 368
- 20110 Boca Dr W Unit 231
- 20080 Boca Dr W Unit 414
- 20100 Boca Dr W Unit 126
- 20100 Boca Dr W Unit 125
- 3200 Canterbury Dr
- 7085 Rain Forest Dr
- 20265 Boca Dr W Unit 2401
- 7105 Rain Forest Dr
- 6999 Rain Forest Dr
- 19920 Sawgrass Ct Unit 5501
- 7127 Rain Forest Dr
- 19980 Sawgrass Ln Unit 5104
- 7106 Rain Forest Dr Unit 10-H
- 7094 Rain Forest Dr Unit 7hl
- 3200 NW 29th Ave
- 19945 Trevi Way
