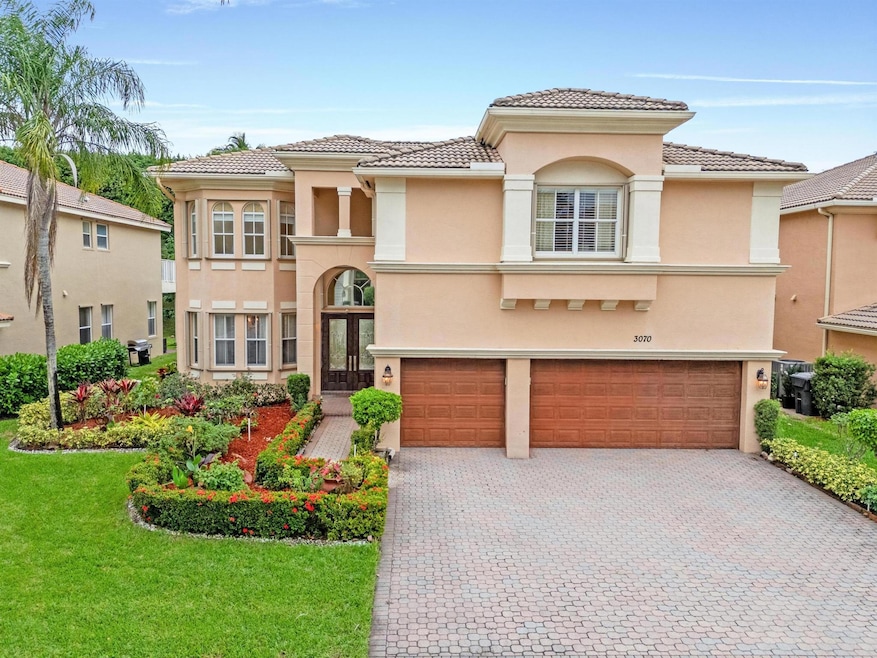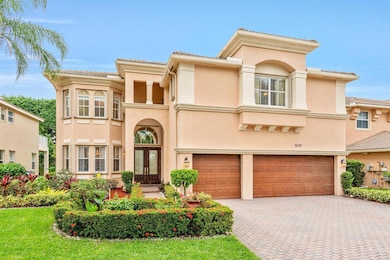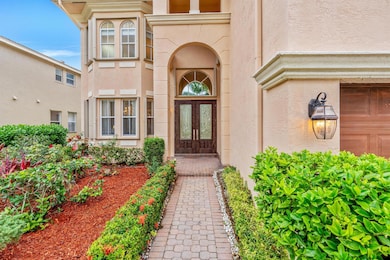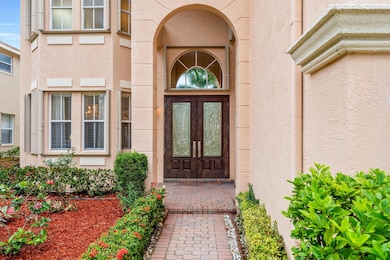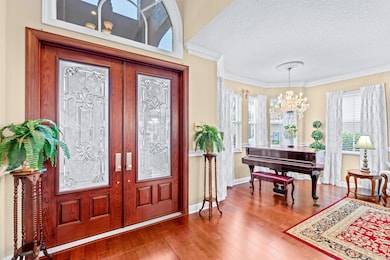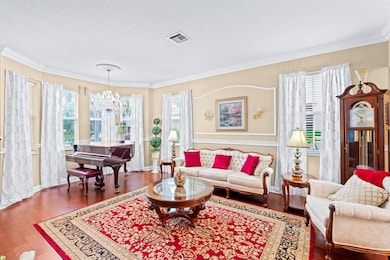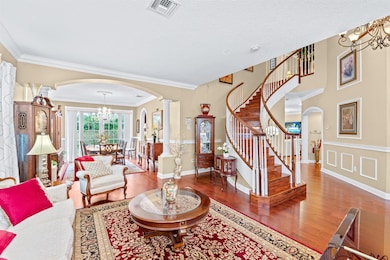
3070 Hartridge Terrace Wellington, FL 33414
Olympia NeighborhoodEstimated payment $5,651/month
Highlights
- Community Cabanas
- Gated Community
- Loft
- Equestrian Trails Elementary School Rated A
- Clubhouse
- Tennis Courts
About This Home
Welcome Home! Experience the perfect blend of luxury, flexibility, and lifestyle in this stunning 4-bedroom, 3-bathroom home, with the option to expand to 6 bedrooms. A grand staircase greets you upon entry, leading to formal living and dining areas that flow seamlessly into a spacious updated kitchen with an island, perfect for entertaining. The kitchen opens to a bright and inviting family room, creating the ideal space for gatherings.The first floor also features a private den, currently used as a guest suite with an ensuite full bathroom, offering comfort and privacy for visitors.Upstairs, the expansive layout includes two guest bedrooms, a loft that can easily be converted into a 5th bedroom, and a luxurious primary suite with its own private balcony.
Home Details
Home Type
- Single Family
Est. Annual Taxes
- $6,856
Year Built
- Built in 2005
Lot Details
- 7,871 Sq Ft Lot
- Property is zoned PUD(ci
HOA Fees
- $335 Monthly HOA Fees
Parking
- 3 Car Garage
Interior Spaces
- 3,963 Sq Ft Home
- 2-Story Property
- Partially Furnished
- Ceiling Fan
- French Doors
- Family Room
- Den
- Loft
Kitchen
- Built-In Oven
- Electric Range
- Microwave
- Dishwasher
- Disposal
Flooring
- Carpet
- Ceramic Tile
Bedrooms and Bathrooms
- 6 Bedrooms
- Walk-In Closet
- 4 Full Bathrooms
Laundry
- Laundry Room
- Dryer
- Washer
Utilities
- Cooling Available
- Heating Available
- Electric Water Heater
Listing and Financial Details
- Assessor Parcel Number 73424417020012170
Community Details
Overview
- Association fees include internet
- Olympia 2 Subdivision
Amenities
- Clubhouse
- Community Wi-Fi
Recreation
- Tennis Courts
- Community Basketball Court
- Pickleball Courts
- Community Cabanas
- Community Pool
- Community Spa
Security
- Resident Manager or Management On Site
- Gated Community
Map
Home Values in the Area
Average Home Value in this Area
Tax History
| Year | Tax Paid | Tax Assessment Tax Assessment Total Assessment is a certain percentage of the fair market value that is determined by local assessors to be the total taxable value of land and additions on the property. | Land | Improvement |
|---|---|---|---|---|
| 2024 | $7,049 | $406,148 | -- | -- |
| 2023 | $6,856 | $394,318 | $0 | $0 |
| 2022 | $6,700 | $382,833 | $0 | $0 |
| 2021 | $6,607 | $371,683 | $0 | $0 |
| 2020 | $6,522 | $366,551 | $0 | $0 |
| 2019 | $6,431 | $358,310 | $0 | $0 |
| 2018 | $6,115 | $351,629 | $0 | $0 |
| 2017 | $6,046 | $344,397 | $0 | $0 |
| 2016 | $6,049 | $337,313 | $0 | $0 |
| 2015 | $6,192 | $334,968 | $0 | $0 |
| 2014 | $6,221 | $332,310 | $0 | $0 |
Property History
| Date | Event | Price | Change | Sq Ft Price |
|---|---|---|---|---|
| 04/16/2025 04/16/25 | Price Changed | $850,000 | -5.5% | $214 / Sq Ft |
| 02/06/2025 02/06/25 | Price Changed | $899,000 | -2.8% | $227 / Sq Ft |
| 12/05/2024 12/05/24 | For Sale | $925,000 | -- | $233 / Sq Ft |
Deed History
| Date | Type | Sale Price | Title Company |
|---|---|---|---|
| Corporate Deed | $322,000 | Buyers Title Inc | |
| Trustee Deed | $260,100 | Attorney | |
| Special Warranty Deed | $653,960 | White Sands Title & Escrow I |
Mortgage History
| Date | Status | Loan Amount | Loan Type |
|---|---|---|---|
| Previous Owner | $98,000 | Stand Alone Second | |
| Previous Owner | $523,100 | Fannie Mae Freddie Mac |
Similar Homes in Wellington, FL
Source: BeachesMLS
MLS Number: R11042649
APN: 73-42-44-17-02-001-2170
- 2993 Hartridge Terrace
- 2754 Danforth Terrace
- 2727 Eleanor Way
- 9481 McAneeny Ct
- 9692 Phipps Ln
- 8941 Yearling Dr
- 8457 Xanthus Ln
- 8377 Xanthus Ln
- 9663 Phipps Ln
- 9266 Pinion Dr
- 9229 Delemar Ct
- 8465 Yorke Rd
- 2895 Payson Way
- 9100 Dupont Place
- 2622 Danforth Terrace
- 2819 Pillsbury Way
- 8689 Palomino Dr
- 2840 Rio Claro Dr N
- 9741 Roche Place
- 9128 Dupont Place
