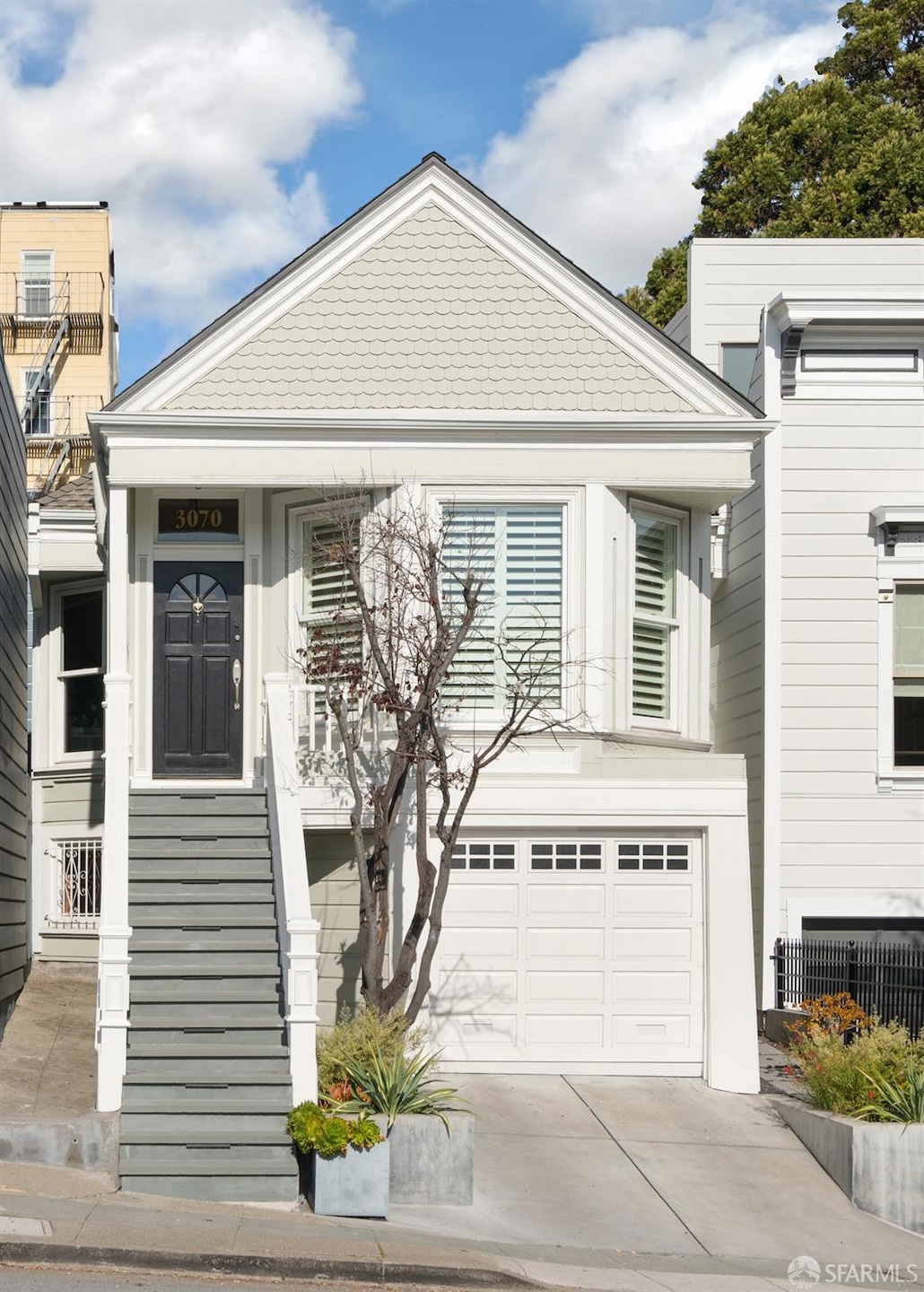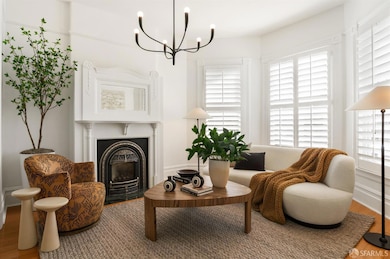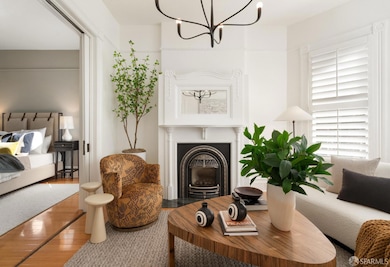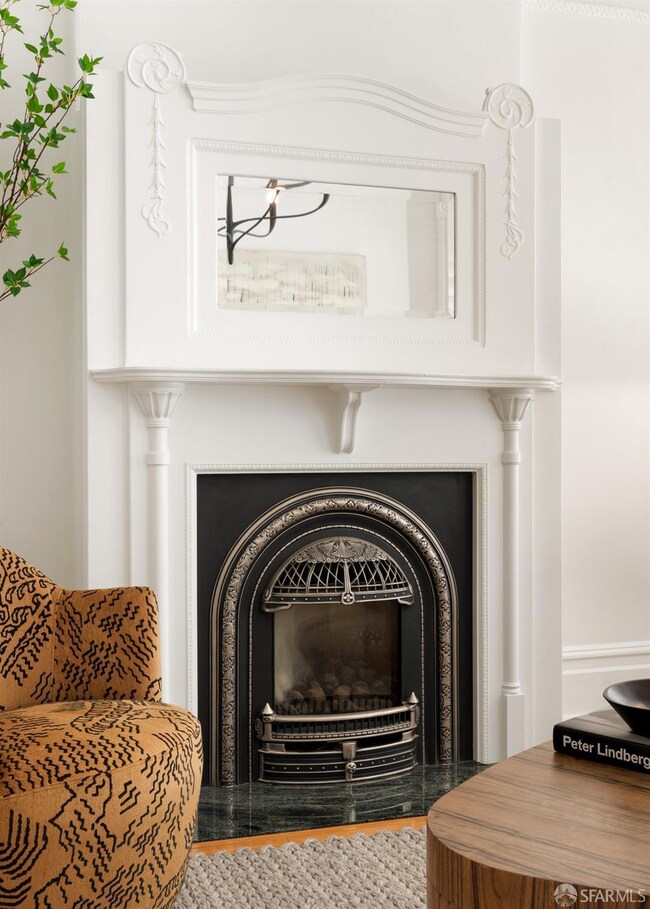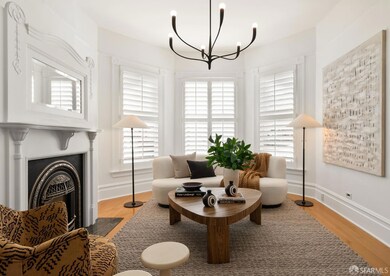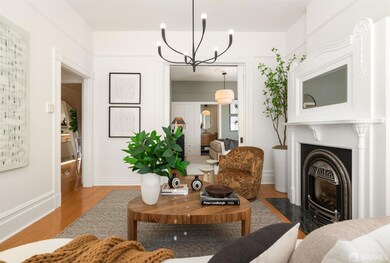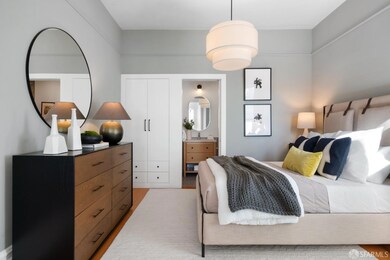
3070 Market St San Francisco, CA 94114
Corona Heights NeighborhoodHighlights
- Contemporary Architecture
- Main Floor Bedroom
- Formal Dining Room
- McKinley Elementary School Rated A
- Marble Countertops
- Double Pane Windows
About This Home
As of February 2025Delightful Edwardian home with refined updates in Corona Heights. This light-filled single-family home is a blend of classic and modern. The formal living room with fireplace and dining room offer traditional details, while the kitchen is beautifully updated to a clean, modern aesthetic and opens to an incredible rear yard with built-in seating, multiple entertaining areas, lemon trees, and lighting for evening soirees. Two ensuite bedrooms with thoughtfully remodeled bathrooms provide ample living space. The primary suite, a serene two-story space, overlooks the verdant backyard, while the second ensuite is located on the main level. Built-ins offer seamless storage throughout. The spacious two-car garage has an additional bonus room, laundry, electric car charger, and extra storage space. Easy access to the Castro and Muni. Seller has approved plans from 2022 for expanding the top floor. Contact listing agent for more details.
Home Details
Home Type
- Single Family
Est. Annual Taxes
- $21,759
Year Built
- 1900
Lot Details
- 2,121 Sq Ft Lot
- South Facing Home
- Wood Fence
- Back Yard Fenced
Parking
- 2 Car Garage
- Tandem Garage
- Garage Door Opener
Home Design
- Contemporary Architecture
- Edwardian Architecture
- Updated or Remodeled
Interior Spaces
- 1,185 Sq Ft Home
- Gas Log Fireplace
- Double Pane Windows
- Formal Dining Room
Kitchen
- Free-Standing Gas Range
- Dishwasher
- Marble Countertops
- Disposal
Bedrooms and Bathrooms
- Main Floor Bedroom
- Primary Bedroom Upstairs
- 2 Full Bathrooms
- Dual Flush Toilets
Laundry
- Dryer
- Washer
Outdoor Features
- Patio
Utilities
- Heating System Uses Steam
- Tankless Water Heater
Listing and Financial Details
- Assessor Parcel Number 2656-021
Map
Home Values in the Area
Average Home Value in this Area
Property History
| Date | Event | Price | Change | Sq Ft Price |
|---|---|---|---|---|
| 02/28/2025 02/28/25 | Sold | $1,950,000 | +18.3% | $1,646 / Sq Ft |
| 02/12/2025 02/12/25 | Pending | -- | -- | -- |
| 01/31/2025 01/31/25 | For Sale | $1,649,000 | -4.1% | $1,392 / Sq Ft |
| 09/07/2022 09/07/22 | Sold | $1,720,000 | +1.5% | $2,457 / Sq Ft |
| 07/05/2022 07/05/22 | Pending | -- | -- | -- |
| 06/24/2022 06/24/22 | Price Changed | $1,695,000 | -5.6% | $2,421 / Sq Ft |
| 06/10/2022 06/10/22 | For Sale | $1,795,000 | -- | $2,564 / Sq Ft |
Tax History
| Year | Tax Paid | Tax Assessment Tax Assessment Total Assessment is a certain percentage of the fair market value that is determined by local assessors to be the total taxable value of land and additions on the property. | Land | Improvement |
|---|---|---|---|---|
| 2024 | $21,759 | $1,790,100 | $1,228,080 | $562,020 |
| 2023 | $21,022 | $1,720,000 | $1,204,000 | $516,000 |
| 2022 | $14,016 | $1,133,000 | $766,309 | $366,691 |
| 2021 | $13,766 | $1,110,786 | $751,284 | $359,502 |
| 2020 | $13,832 | $1,099,398 | $743,581 | $355,817 |
| 2019 | $13,358 | $1,077,842 | $729,001 | $348,841 |
| 2018 | $12,907 | $1,056,708 | $714,707 | $342,001 |
| 2017 | $12,455 | $1,035,990 | $700,694 | $335,296 |
| 2016 | $11,842 | $981,363 | $686,955 | $294,408 |
| 2015 | $11,694 | $966,623 | $676,637 | $289,986 |
| 2014 | $11,385 | $947,689 | $663,383 | $284,306 |
Mortgage History
| Date | Status | Loan Amount | Loan Type |
|---|---|---|---|
| Open | $1,560,000 | New Conventional | |
| Closed | $1,560,000 | New Conventional | |
| Previous Owner | $224,450 | New Conventional | |
| Previous Owner | $415,000 | New Conventional | |
| Previous Owner | $525,000 | New Conventional | |
| Previous Owner | $223,600 | Credit Line Revolving | |
| Previous Owner | $170,000 | Credit Line Revolving | |
| Previous Owner | $145,000 | Credit Line Revolving | |
| Previous Owner | $497,500 | Unknown | |
| Previous Owner | $497,500 | Unknown | |
| Previous Owner | $93,500 | Unknown | |
| Previous Owner | $500,000 | No Value Available | |
| Previous Owner | $50,000 | Unknown | |
| Closed | $93,700 | No Value Available |
Deed History
| Date | Type | Sale Price | Title Company |
|---|---|---|---|
| Grant Deed | -- | Wfg National Title Insurance C | |
| Grant Deed | $1,720,000 | Old Republic Title | |
| Interfamily Deed Transfer | -- | None Available | |
| Interfamily Deed Transfer | -- | Old Republic Title Company | |
| Grant Deed | $900,000 | Cornerstone Title Company | |
| Grant Deed | $625,000 | Fidelity National Title Co |
Similar Homes in San Francisco, CA
Source: San Francisco Association of REALTORS® MLS
MLS Number: 425006836
APN: 2656-021
- 214 Corbett Ave
- 22 Temple St
- 38 Mars St
- 153 Lower Terrace Unit 153
- 85 Uranus Terrace
- 4499 17th St
- 10 Lower Terrace
- 51 Deming St
- 42 Lower Terrace
- 44 Lower Terrace
- 4822 19th St
- 4547 18th St Unit B
- 4547 18th St Unit 2
- 36 Caselli Ave Unit 38
- 3258 Market St Unit 2
- 393 Corbett Ave Unit A
- 1469 Clayton St
- 1089 Clayton St
- 229 Douglass St Unit A
- 568 Belvedere St
