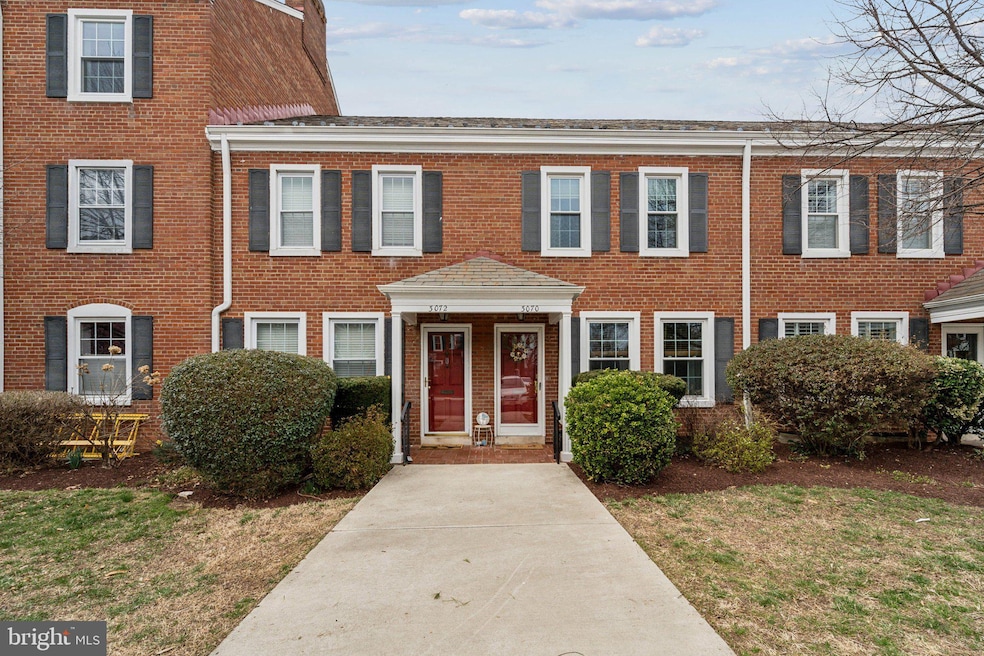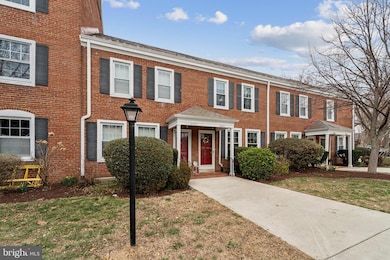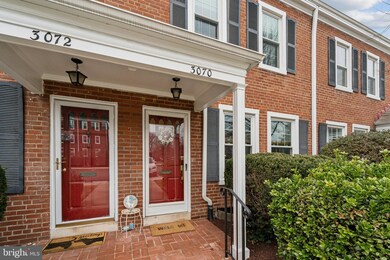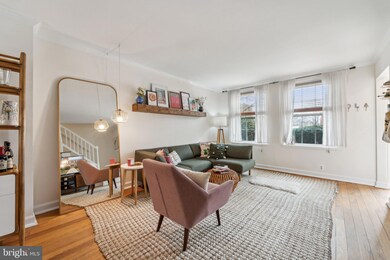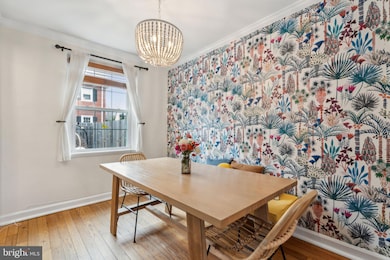
3070 S Abingdon St Arlington, VA 22206
Fairlington NeighborhoodEstimated payment $4,429/month
Highlights
- Colonial Architecture
- Clubhouse
- Wood Flooring
- Gunston Middle School Rated A-
- Recreation Room
- 3-minute walk to Fort Reynolds Park
About This Home
BoHo Chic comes to Fairlington! Beautiful full-size Clarendon (Clarendon I model @ 1500 SF on 3 levels) is a dream. Colorful prints, interesting textures, fanciful wallpaper, and rich wall colors plus gorgeous designer tile make this home buzz with designer-inspired energy*Backyard furnishings will inspire you to create many days and nights of fun and entertaining*Open kitchen, quartz counters, and SS appliances shine in the bright afternoon sun*The primary bedroom can easily accommodate a king-sized bed plus furniture; and it has 2 closets!*The second bedroom is currently set as an office with a whimsical nod to Harry Potter*Parking is in the residents-only lot; guests can park on Abingdon, a short hop from your front door*The home is convenient to Fairlington's tennis courts, and swimming pool, as well as a Metrobus stop*All of this just up the street from the restaurants and shops of Fairlington; plus a short drive to even more retail: Fairlington Center, Bradlee Shopping Center, and Baileys Crossroads*Now you understand why the appeal of Fairlington has withstood the test of time!*VA, FHA, conventional loans all possible*Pets ok, too!*Make sure to see the video and 3D floorplan in this listing.
Townhouse Details
Home Type
- Townhome
Est. Annual Taxes
- $5,691
Year Built
- Built in 1944
Lot Details
- East Facing Home
- Wood Fence
- Back Yard Fenced
HOA Fees
- $495 Monthly HOA Fees
Home Design
- Colonial Architecture
- Brick Exterior Construction
Interior Spaces
- Property has 3 Levels
- Crown Molding
- Recessed Lighting
- Double Pane Windows
- Vinyl Clad Windows
- Double Hung Windows
- Living Room
- Dining Room
- Den
- Recreation Room
- Attic
Kitchen
- Electric Oven or Range
- Built-In Microwave
- Dishwasher
- Disposal
Flooring
- Wood
- Carpet
- Tile or Brick
Bedrooms and Bathrooms
- 2 Bedrooms
- Walk-In Closet
Laundry
- Dryer
- Washer
Finished Basement
- Connecting Stairway
- Laundry in Basement
Home Security
Parking
- Parking Lot
- Unassigned Parking
Schools
- Abingdon Elementary School
- Gunston Middle School
- Wakefield High School
Utilities
- Central Air
- Heat Pump System
- Electric Water Heater
Additional Features
- Patio
- Suburban Location
Listing and Financial Details
- Assessor Parcel Number 29-012-026
Community Details
Overview
- Association fees include common area maintenance, exterior building maintenance, insurance, parking fee, recreation facility, reserve funds, sewer, snow removal, trash, water
- Fairlington Villages Condos
- Fairlington Villages Subdivision, Clarendon I Floorplan
- Fairlington Villages Community
- Property Manager
Amenities
- Common Area
- Clubhouse
Recreation
- Tennis Courts
- Baseball Field
- Community Playground
- Community Pool
Pet Policy
- Dogs and Cats Allowed
Security
- Storm Doors
Map
Home Values in the Area
Average Home Value in this Area
Tax History
| Year | Tax Paid | Tax Assessment Tax Assessment Total Assessment is a certain percentage of the fair market value that is determined by local assessors to be the total taxable value of land and additions on the property. | Land | Improvement |
|---|---|---|---|---|
| 2024 | $5,691 | $550,900 | $58,000 | $492,900 |
| 2023 | $5,674 | $550,900 | $58,000 | $492,900 |
| 2022 | $5,577 | $541,500 | $58,000 | $483,500 |
| 2021 | $5,348 | $519,200 | $52,300 | $466,900 |
| 2020 | $4,984 | $485,800 | $52,300 | $433,500 |
| 2019 | $4,660 | $454,200 | $48,000 | $406,200 |
| 2018 | $4,455 | $442,800 | $48,000 | $394,800 |
| 2017 | $4,344 | $431,800 | $48,000 | $383,800 |
| 2016 | $4,208 | $424,600 | $48,000 | $376,600 |
| 2015 | $4,193 | $421,000 | $48,000 | $373,000 |
| 2014 | $4,123 | $414,000 | $48,000 | $366,000 |
Property History
| Date | Event | Price | Change | Sq Ft Price |
|---|---|---|---|---|
| 04/04/2025 04/04/25 | Pending | -- | -- | -- |
| 04/03/2025 04/03/25 | Price Changed | $620,000 | -2.4% | $413 / Sq Ft |
| 03/21/2025 03/21/25 | For Sale | $635,000 | +14.4% | $423 / Sq Ft |
| 02/05/2021 02/05/21 | Sold | $555,000 | -0.9% | $370 / Sq Ft |
| 12/09/2020 12/09/20 | Price Changed | $559,900 | -0.9% | $373 / Sq Ft |
| 11/19/2020 11/19/20 | For Sale | $565,000 | +31.7% | $377 / Sq Ft |
| 03/28/2014 03/28/14 | Sold | $429,000 | +0.4% | $286 / Sq Ft |
| 02/13/2014 02/13/14 | Pending | -- | -- | -- |
| 01/30/2014 01/30/14 | For Sale | $427,500 | -- | $285 / Sq Ft |
Deed History
| Date | Type | Sale Price | Title Company |
|---|---|---|---|
| Deed | $555,000 | Commonwealth Land Title | |
| Warranty Deed | $460,000 | Centerview Title Group Llc | |
| Warranty Deed | $429,000 | -- | |
| Warranty Deed | $372,000 | -- | |
| Deed | $395,000 | -- |
Mortgage History
| Date | Status | Loan Amount | Loan Type |
|---|---|---|---|
| Open | $471,750 | New Conventional | |
| Previous Owner | $469,890 | VA | |
| Previous Owner | $343,200 | New Conventional | |
| Previous Owner | $356,934 | FHA | |
| Previous Owner | $316,000 | New Conventional |
Similar Homes in Arlington, VA
Source: Bright MLS
MLS Number: VAAR2054354
APN: 29-012-026
- 4801 30th St S Unit 2969
- 4803 30th St S Unit A2
- 4708 29th St S
- 2924 S Buchanan St Unit A2
- 2865 S Abingdon St
- 2868 S Abingdon St Unit B1
- 2858 S Abingdon St
- 2915 S Woodley St Unit A
- 2564 A S Arlington Mill Dr S Unit 5
- 2934 S Columbus St Unit B2
- 3315 Wyndham Cir Unit 4236
- 3313 Wyndham Cir Unit 1218
- 3312 Wyndham Cir Unit 104
- 2806 S Abingdon St Unit A
- 3310 Wyndham Cir Unit 111
- 2839 C S Wakefield St Unit C
- 4858 28th St S Unit A1
- 3311 Wyndham Cir Unit 3202
- 3311 Wyndham Cir Unit 1199
- 4854 28th St S Unit A
